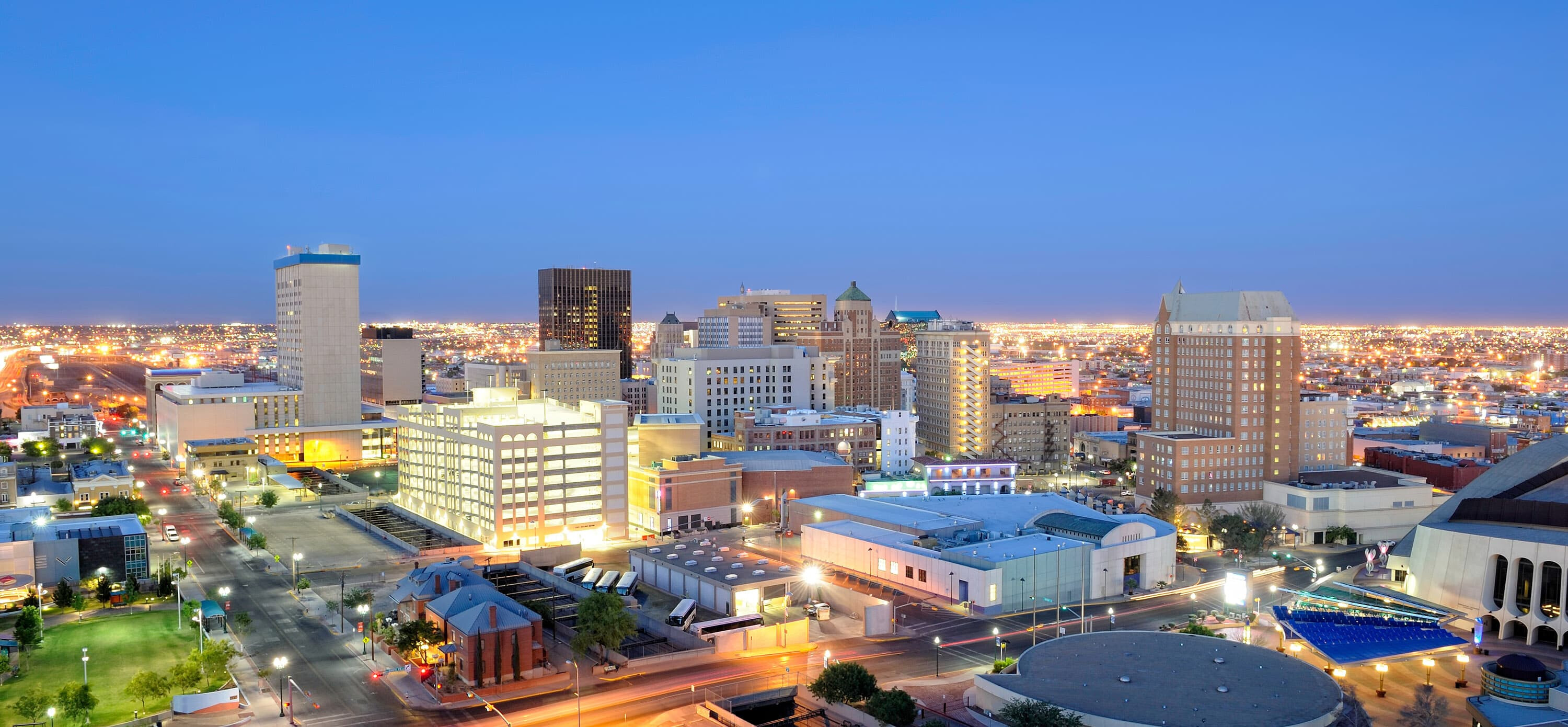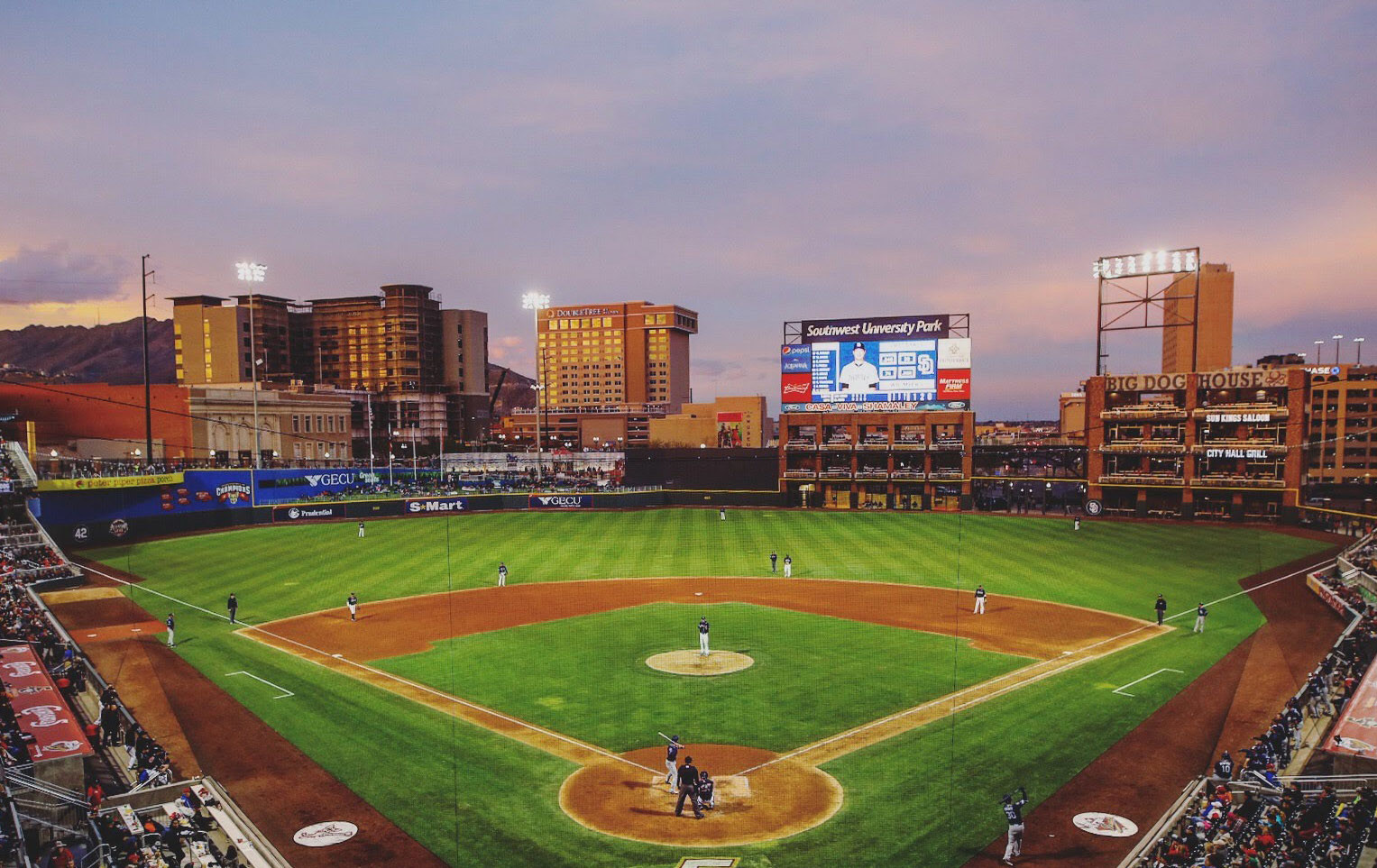121 Monteine Trail
2,675
5+
2.5
2

Embrace the quintessential southwest culture effortlessly with our homes for sale in El Paso, TX. Nestled close to many outdoor activities, renowned restaurants, and vibrant entertainment venues, our homes offer the perfect gateway to a dynamic lifestyle. When you build a new Hakes Brothers home in El Paso, TX, you'll be captivated by our expansive kitchens that inspire culinary creativity, intelligently crafted bedroom layouts that provide comfort and privacy, and an unwavering commitment to outdoor living spaces that invite relaxation and connection.
As a premier home builder in El Paso, Hakes Brothers takes pride in our innovative architectural designs. We meticulously fashion living spaces that seamlessly integrate modern elements, incorporate family-centric features, and exude an enduring charm that stands the test of time. Discover a new level of living that not only redefines the concept of home but also encapsulates the essence of the El Paso spirit.
Experience Hillside Park 5 at Mission Ridge: Where El Paso's vibrancy meets tranquil hillside living. Nestled in Mission Ridge, this Hakes Brothers gem redefines modern living with natural serenity, offering convenience, luxury, and stunning vistas.
Search for quick move-in ready homes for sale in El Paso, TX with Hakes Brothers

Embrace the quintessential southwest culture effortlessly with our homes for sale in El Paso, TX. Nestled close to many outdoor activities, renowned restaurants, and vibrant entertainment venues, our homes offer the perfect gateway to a dynamic lifestyle. When you build a new Hakes Brothers home in El Paso, TX, you'll be captivated by our expansive kitchens that inspire culinary creativity, intelligently crafted bedroom layouts that provide comfort and privacy, and an unwavering commitment to outdoor living spaces that invite relaxation and connection.
As a premier home builder in El Paso, Hakes Brothers takes pride in our innovative architectural designs. We meticulously fashion living spaces that seamlessly integrate modern elements, incorporate family-centric features, and exude an enduring charm that stands the test of time. Discover a new level of living that not only redefines the concept of home but also encapsulates the essence of the El Paso spirit.
-hero.jpg)
Take the first step towards owning the home you love. Our team is ready to assist you.