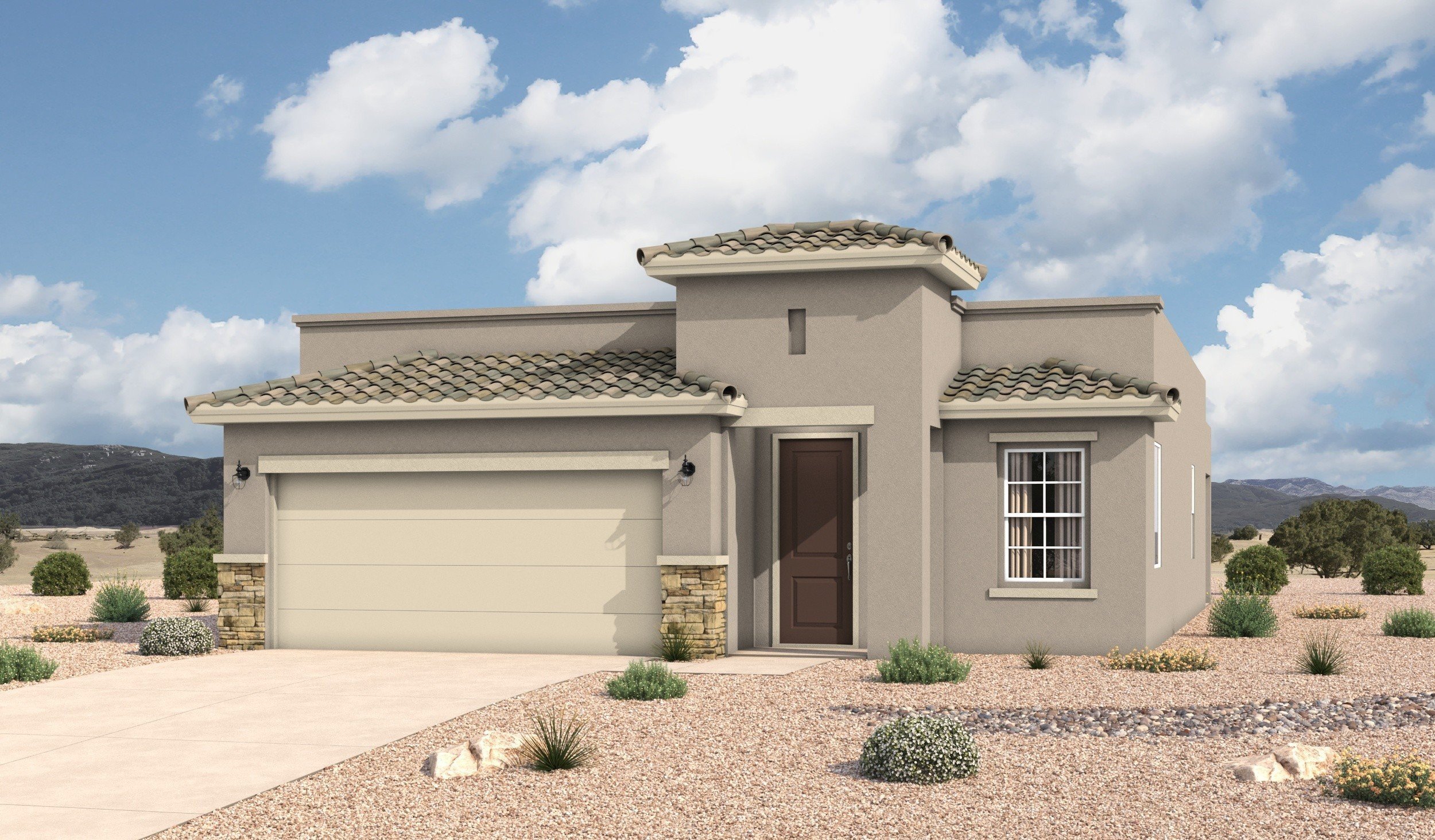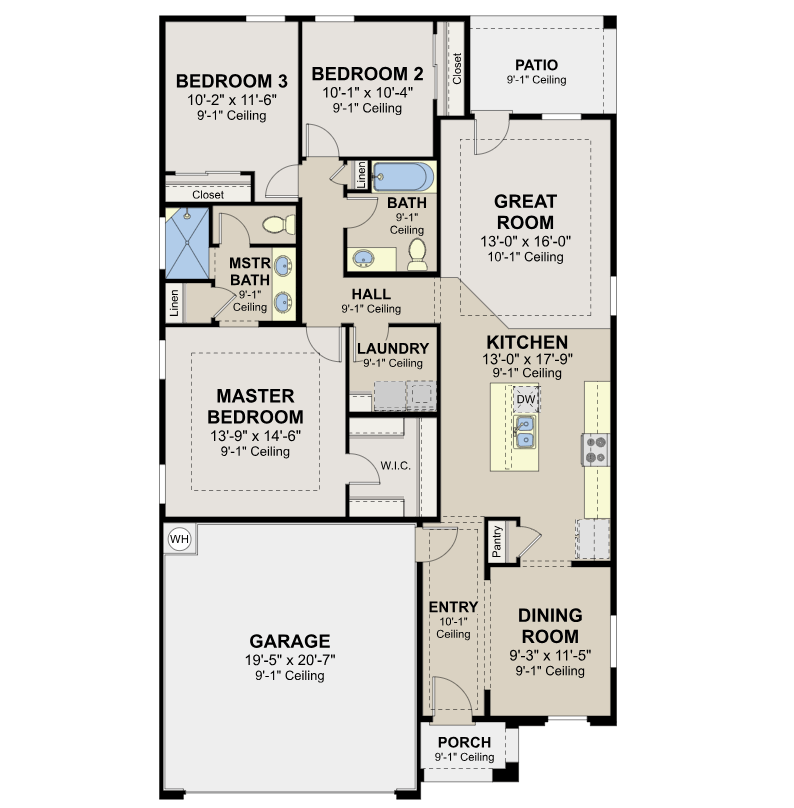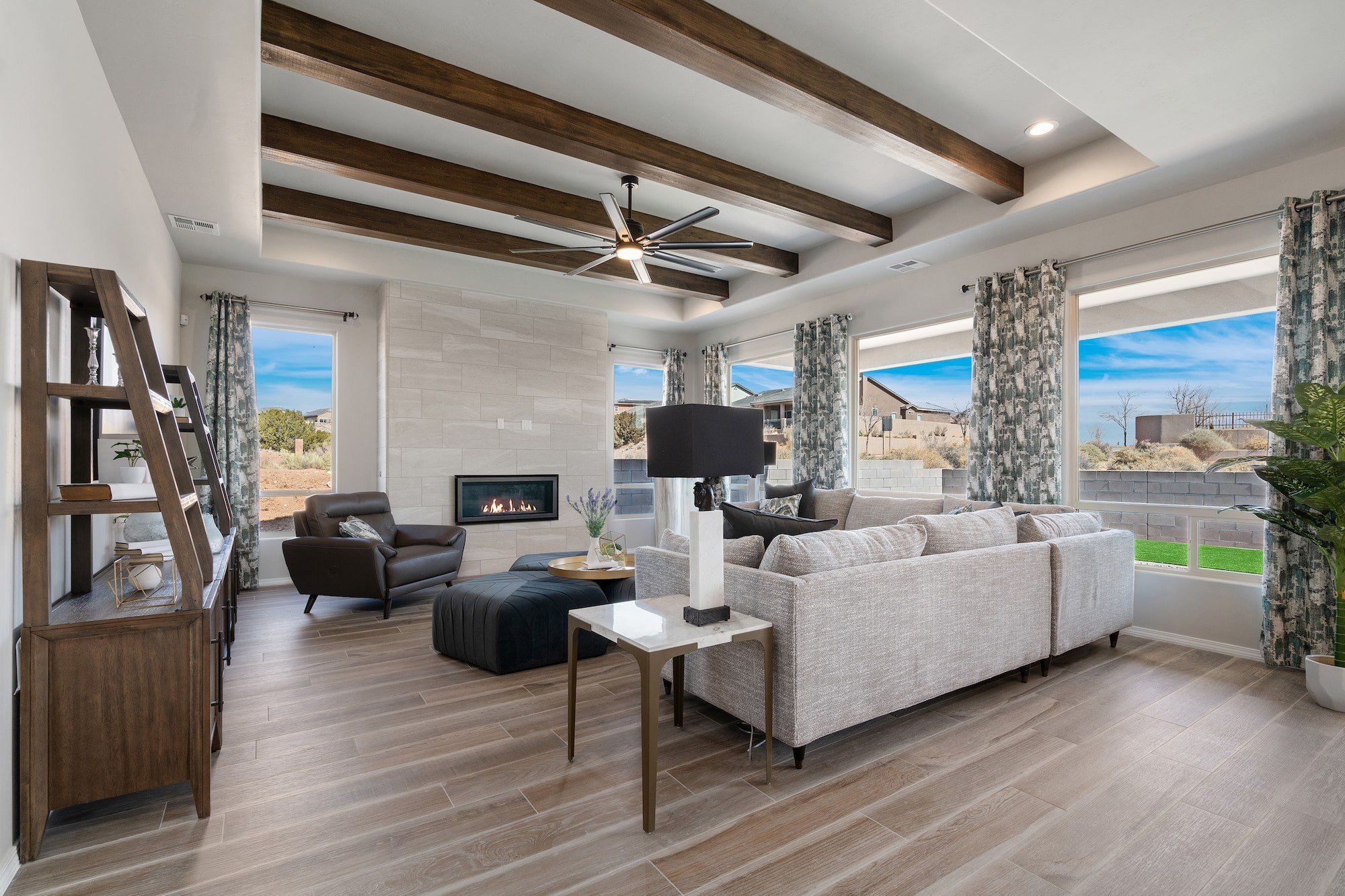412 Spanish Walk Place
1,501
3
2
2



Contact our team to schedule a private community tour.
Mon - Sat: 10am-6pm
Sunday: Closed
By Appointment Only. Call today!
Main Office & Warranty (505) 842-1700
Experience Southwest charm at its finest in this open floor plan featuring a bright great room with elegant tray ceilings. The spacious kitchen boasts a stylish island, ideal for gathering and entertaining with family and friends.
Highlights of this home


Take the first step towards owning the home you love. Our team is ready to assist you.