
Tour our new homes in The Bluffs at El Cerro
Contact our team to schedule a private community tour.
Aguila
1281 Vista de Bosque SW, Los Lunas, NM
$580,690
Discover the Aguila, a perfect blend of space, style, and functionality. From the moment you step through the stunning courtyard entry into the welcoming foyer, you will notice the open layout designed to bring families together while still offering private retreats. The thoughtfully separated primary suite provides a peaceful escape, and the expansive living areas are ideal for entertaining or everyday life. With customizable options throughout, abundant natural light, and seamless flow, this home is both practical and inspiring, a place where memories are made and dreams take shape.
Highlights of this home
- Inviting entry portico and courtyard lead into an elegant central foyer, offering views of the spacious great room and grand patio
- Versatile flex room may be used as entertainment space or converted to a 4th bedroom or study
- Each bedroom includes roomy walk-in closet space for storage and convenience
- Spacious master suite features a luxurious soaking tub, separate shower, private toilet room, and 2 large walk-in closets
- Choose from options such as extended cabinets in the kitchen, a luminous 3-panel sliding door in the great room, and a distinctive courtyard upgrade
The floorplan images provided
Home Gallery
2529 At The Bluffs at El Cerro Home Design
View Available Options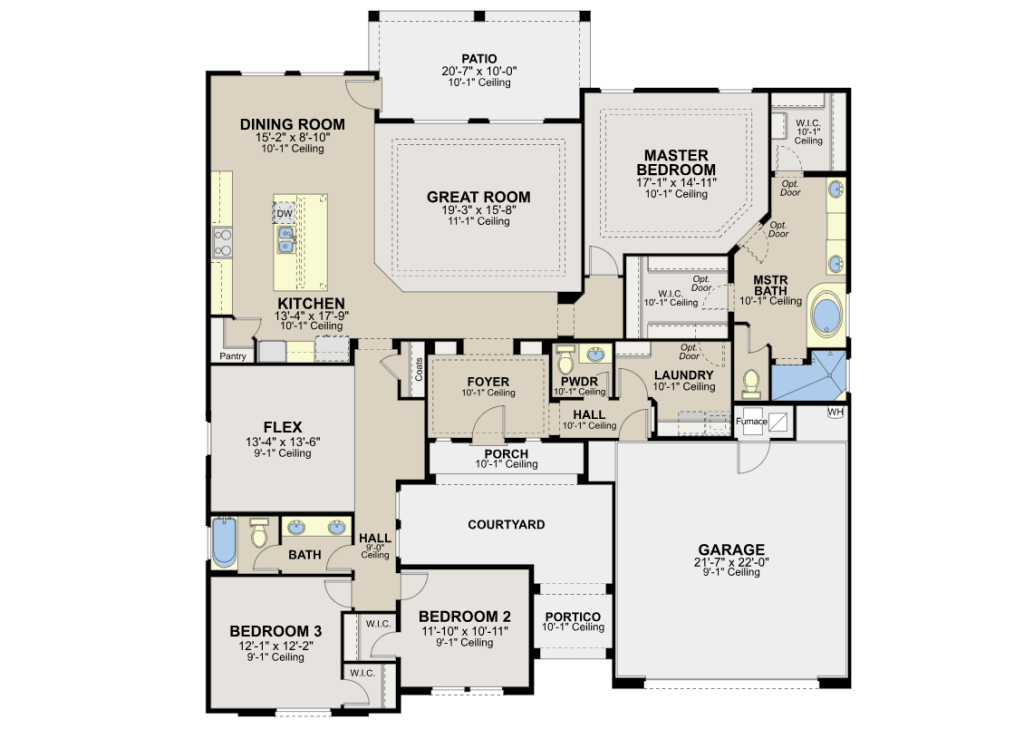
*Floor plan shown as standard configuration, without additional features or options that may be present in this spec home

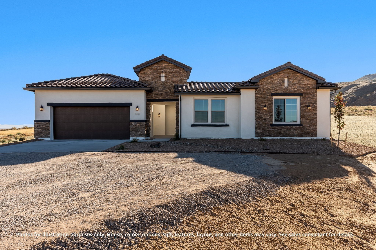
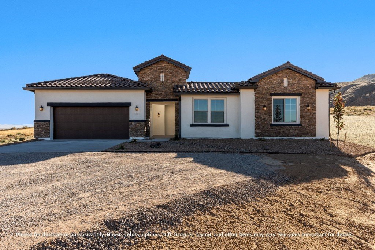
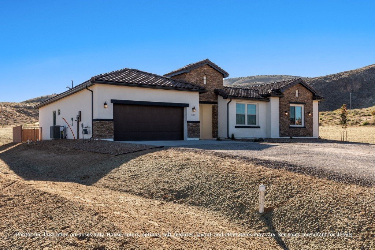
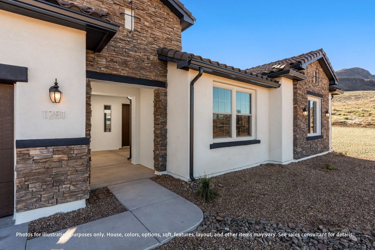
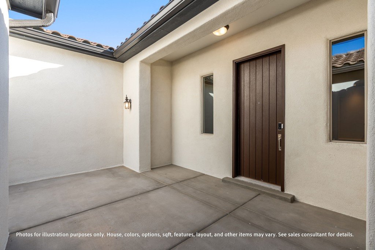
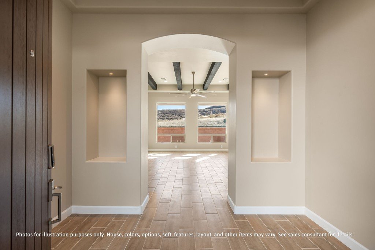
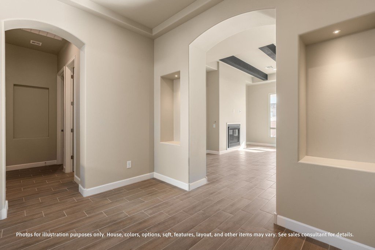
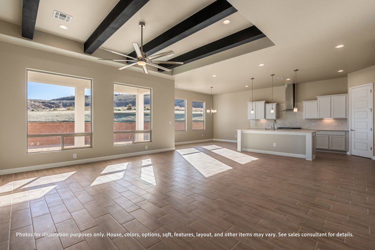
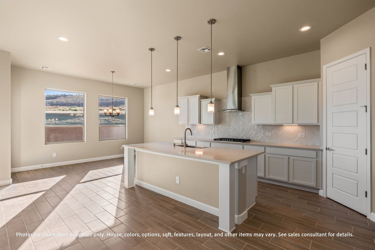
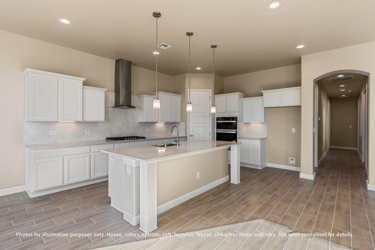
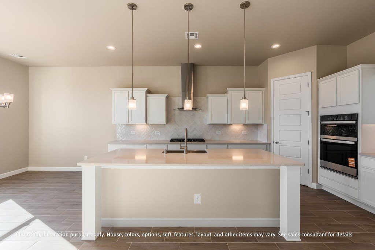
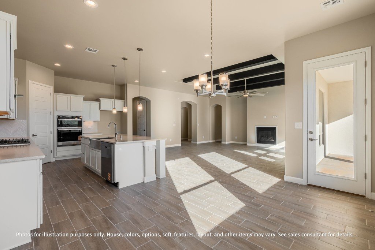
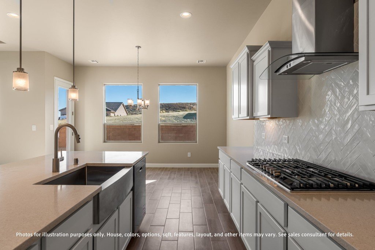
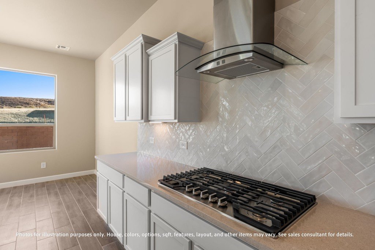
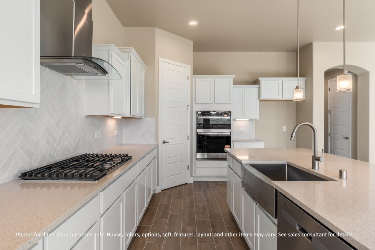
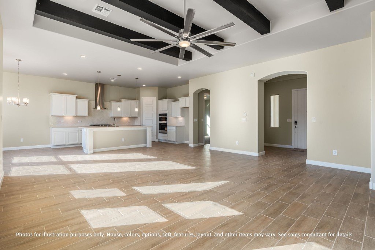
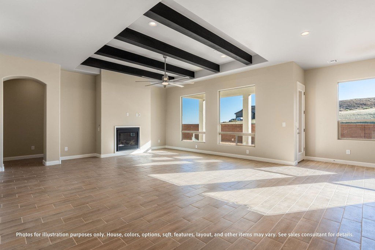
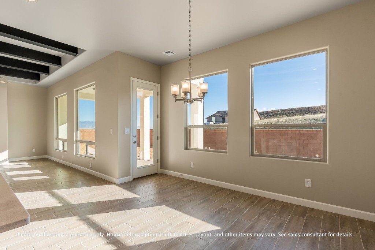
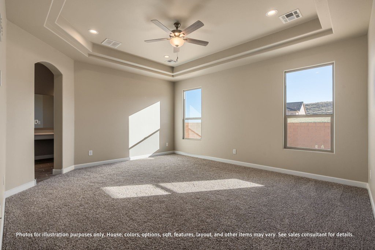
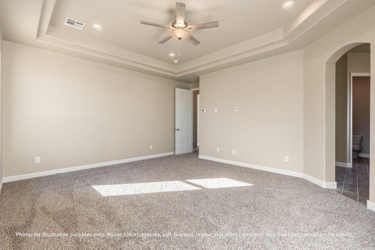
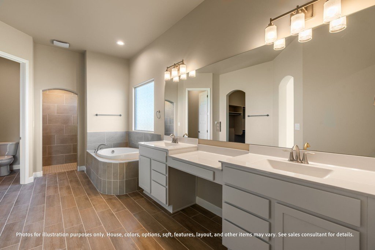
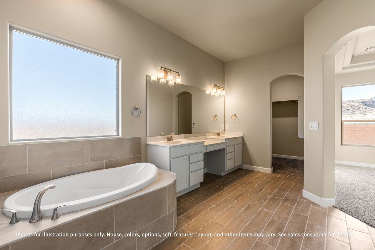
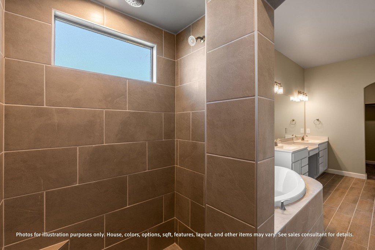
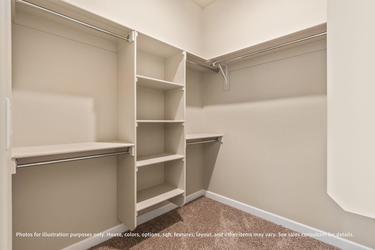
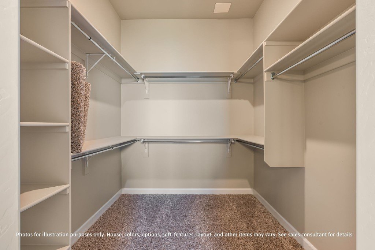
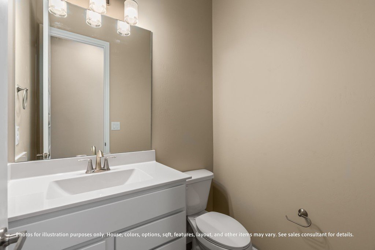
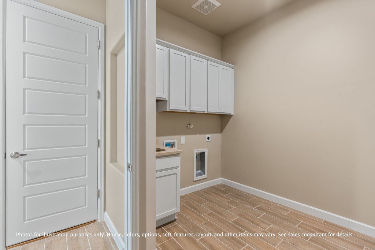
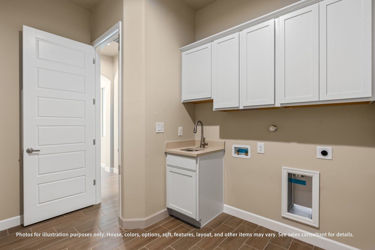
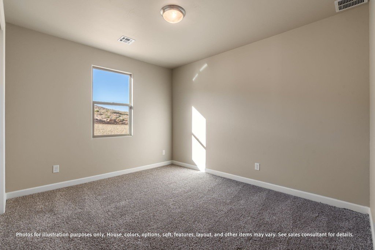
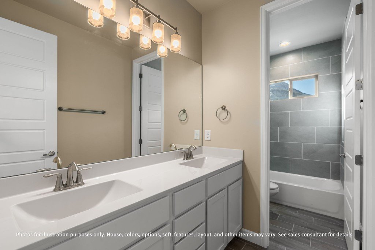
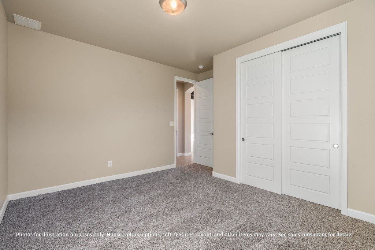
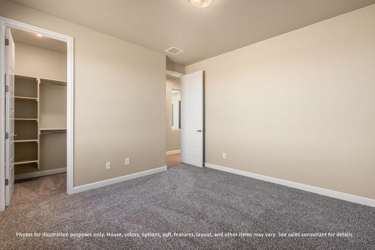
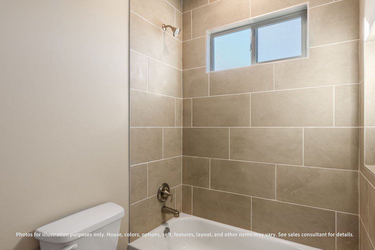
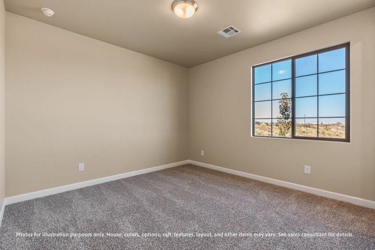
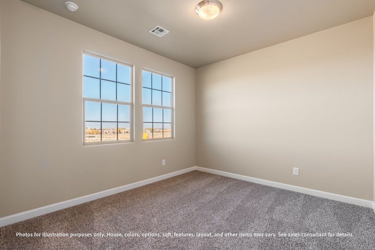
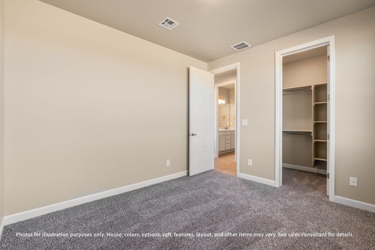
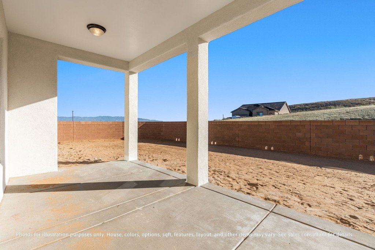
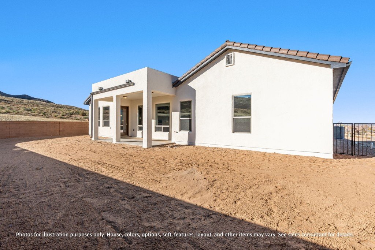
-hero.jpg)