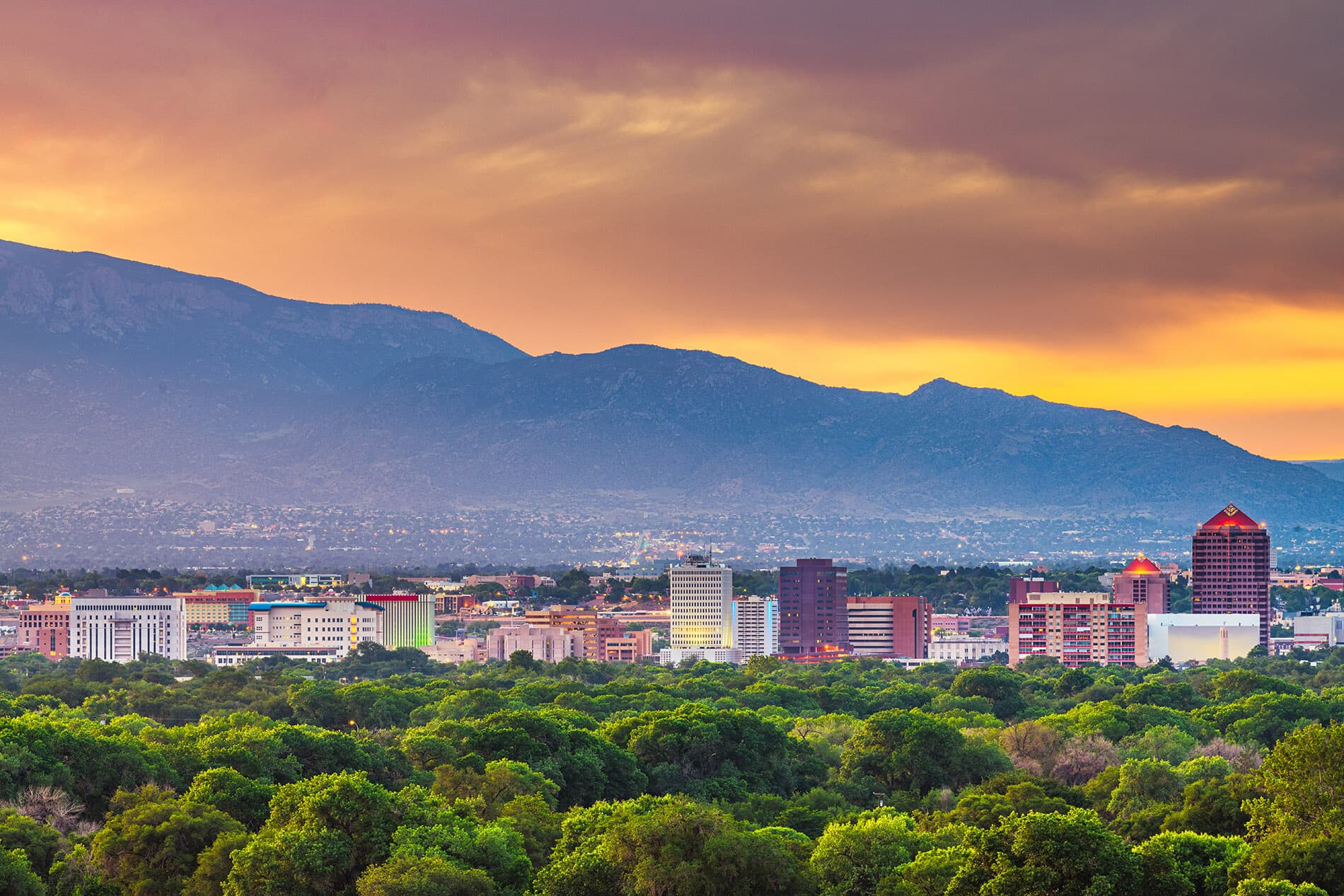739 Amatista Loop SE
2,119
3+
2.5
2

Albuquerque area is known for abundant sunshine and our new homes in Albuquerque make it easy to enjoy every sunny minute. With bright gathering spaces, an abundance of outdoor living options, and convenient access to work and play, Hakes Brothers checks all the boxes to ensure that your new home in Albuquerque is the perfect starting point for any adventure. Our homes in Albuquerque offer more choices, more styles, and more opportunities to live the life you imagined in this scenic southwest setting.
Located in the family-friendly village of Los Lunas, Vista Sandia is conveniently positioned in one of New Mexico’s fastest growing employment hubs, just 20 minutes from downtown Albuquerque. Tucked into a beautiful setting with easy access to I-25, this vibrant community is the perfect home base for fun, work, and adventure.
Located just 30 miles south of downtown Albuquerque, NM near Marigold Blvd and Camino La Canada Ave., lies the tranquil new home community of Las Maravillas. Enjoy the rugged beauty of New Mexico's landscape and our expertly designed homes.
Search for quick move-in ready homes for sale in Albuquerque, NM with Hakes Brothers

Dreaming of finding new homes in Albuquerque?
Hakes Brothers is the premier home builder in Albuquerque and Rio Rancho, crafting residences tailored to your lifestyle. Our homes feature upscale architectural elements, luxurious amenities, and unparalleled customer service, all offered at affordable prices. In the Albuquerque area, you'll discover majestic mountains, breathtaking landscapes, a temperate climate, and over 310 days of sunshine each year.
This vibrant region offers residents various recreational opportunities, from the enchanting Sandia Mountains to the historic Petroglyph National Monument and the annual spectacle of the Albuquerque International Balloon Fiesta. Additionally, the charming city of Santa Fe is just a quick 45-minute drive away. Discover the Hakes Brothers' difference by visiting one of our Albuquerque communities today.
-hero.jpg)
Take the first step towards owning the home you love. Our team is ready to assist you.