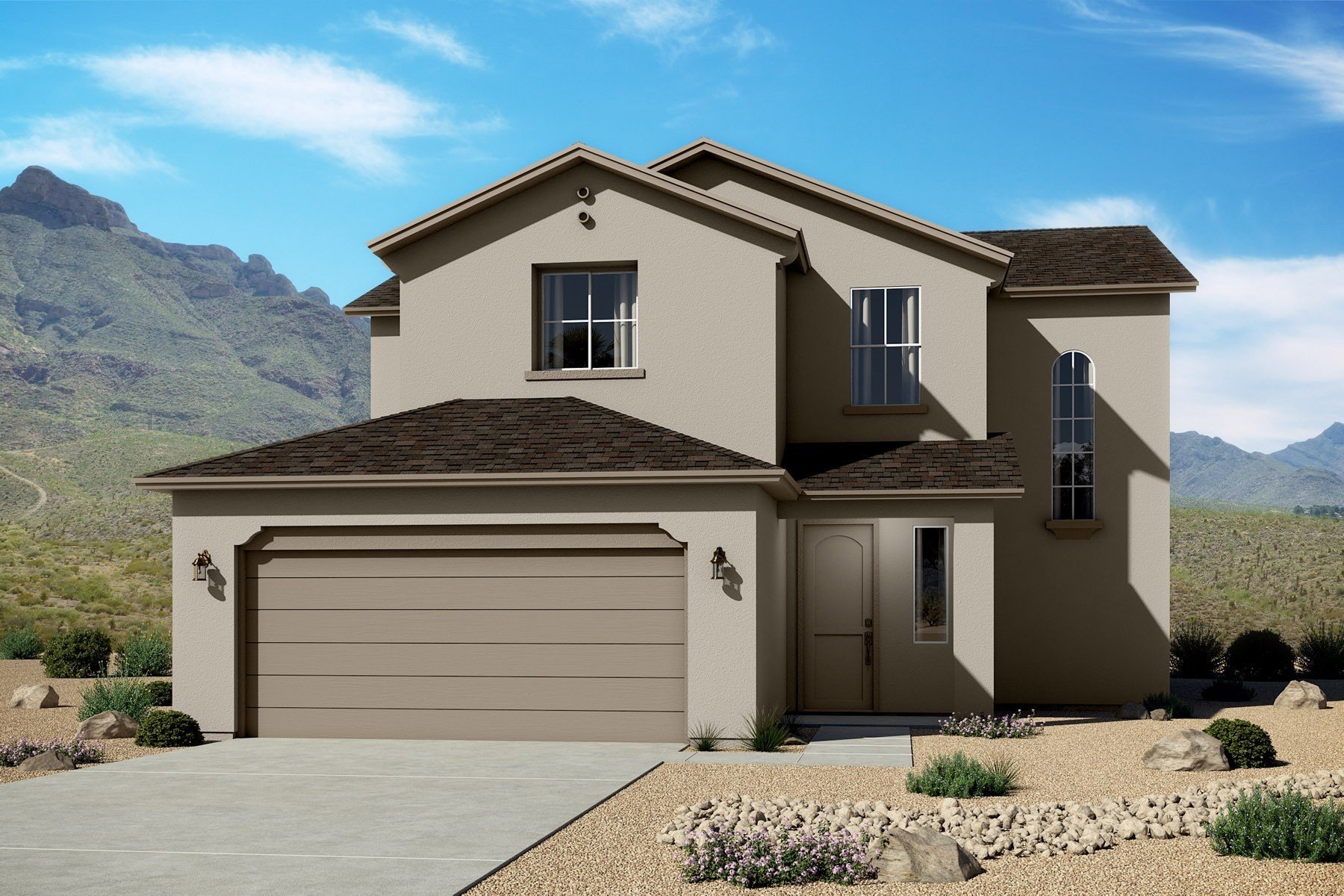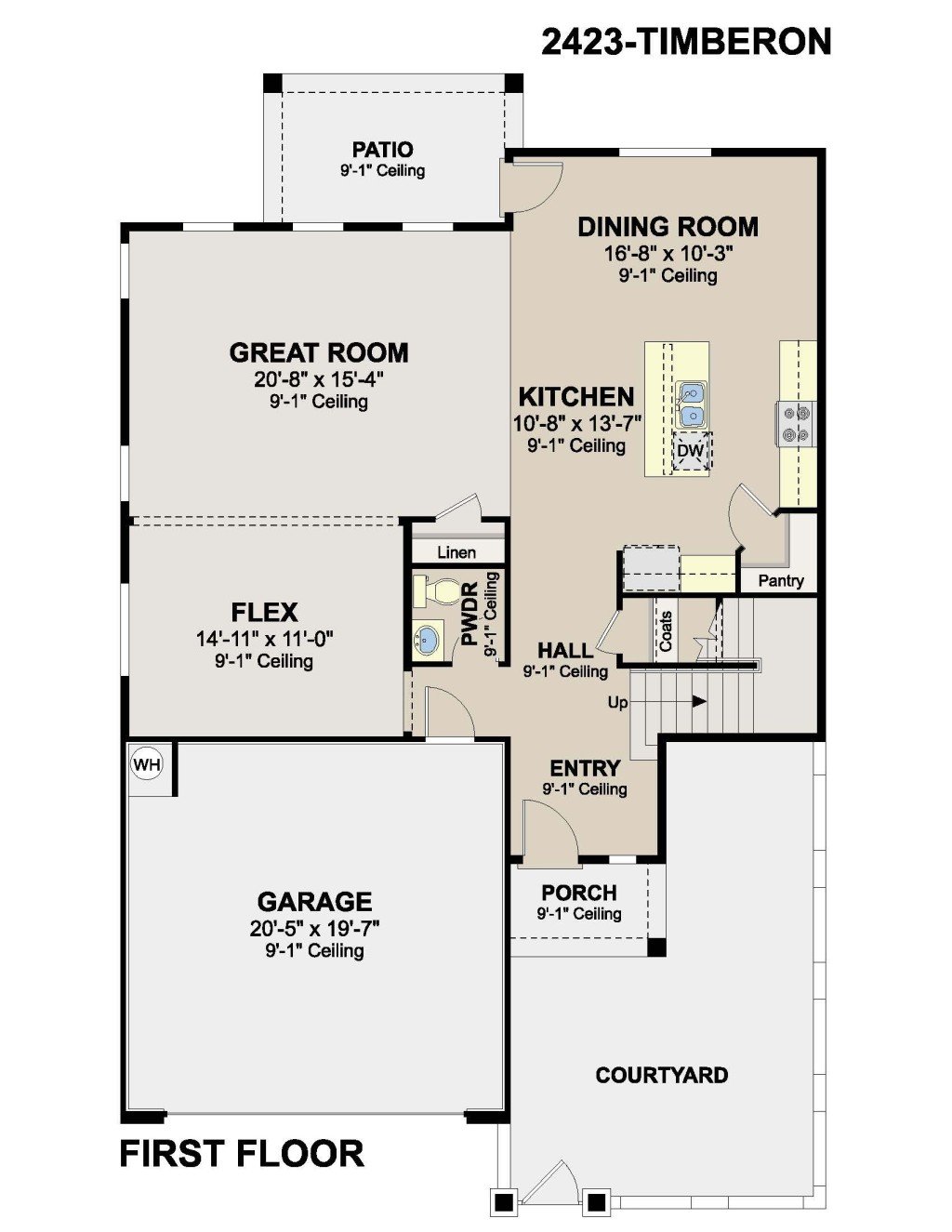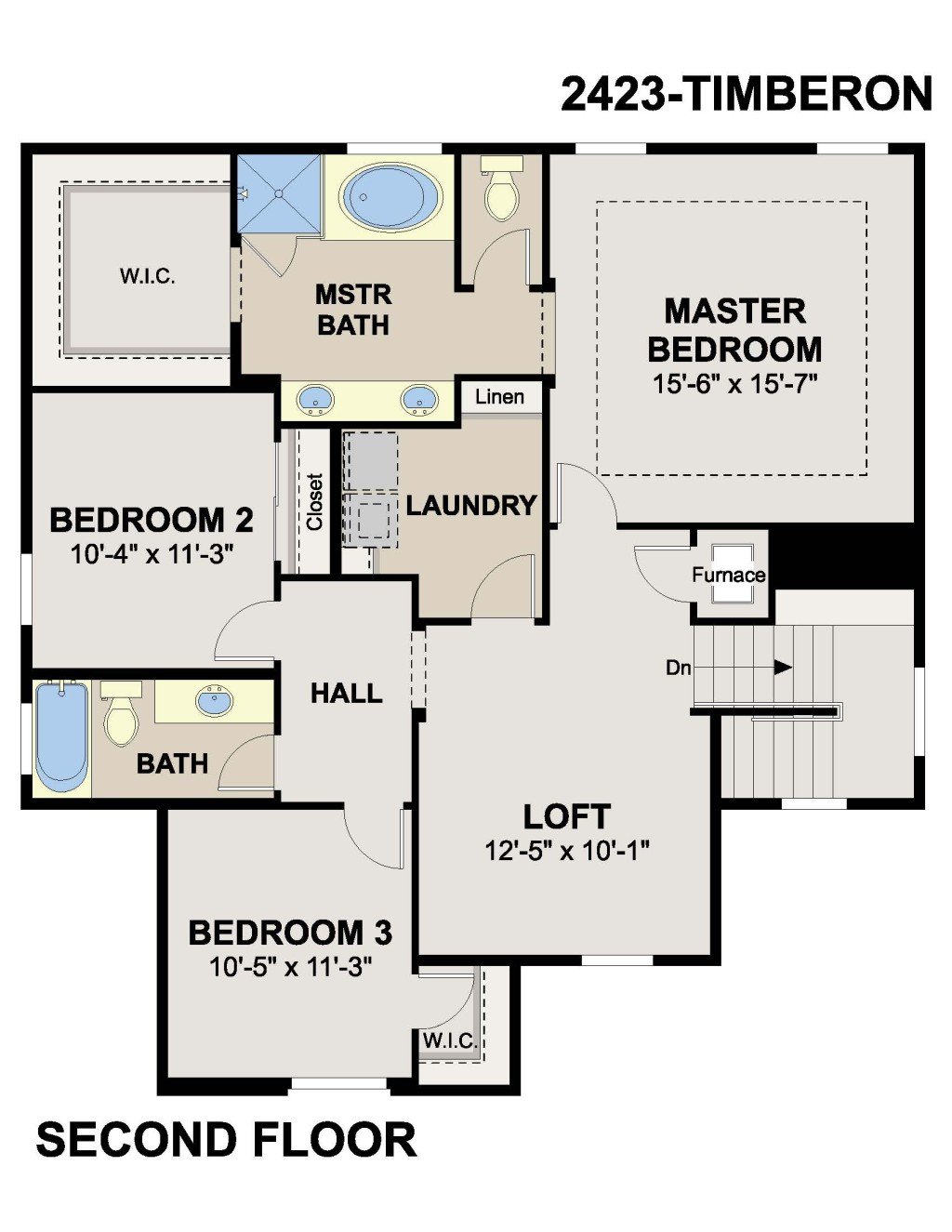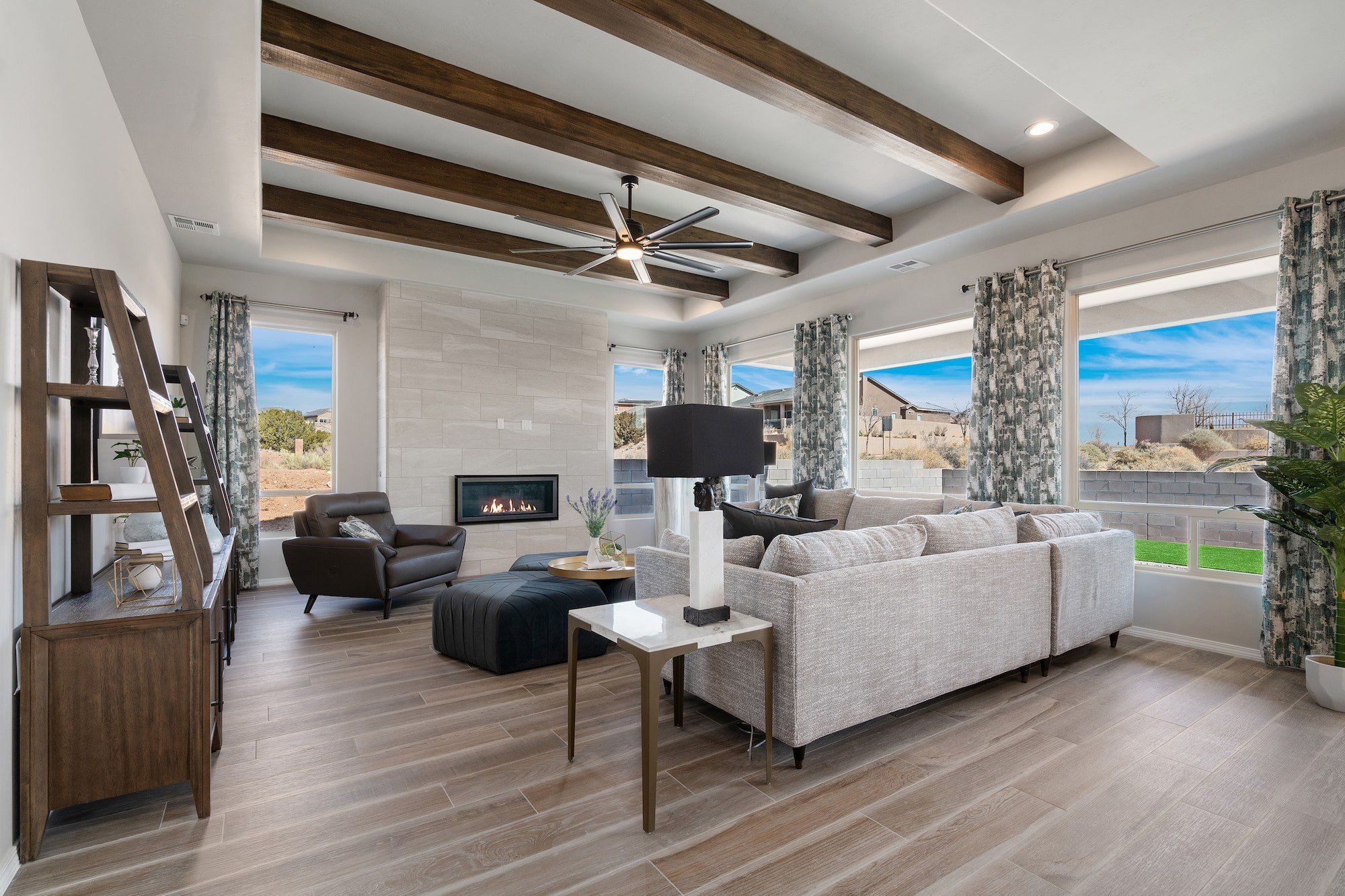13329 Emerald Fire Ct
2,423
3+
2.5
3



Contact our team to schedule a private community tour.
The feature-packed Timberon includes the classic function and style you’ve come to expect from a Hakes Brothers home with added versatility you’ll appreciate. A unique flex room and spacious loft area were incorporated into the generous, open-concept design, providing countless opportunities to make this home your own.
Highlights of this home
The floorplan images provided are for illustrative purposes only and may not represent the exact layout, dimensions, features or options of an available home. All square footage and room dimensions are approximate and vary by elevation. Prices, plans, and terms are effective on the date of publication and are subject to change without notice. See New Home Advisor for Details.



Take the first step towards owning the home you love. Our team is ready to assist you.