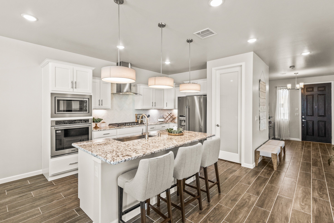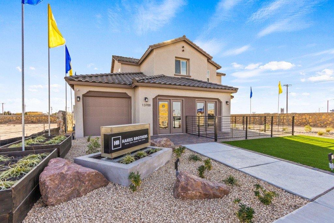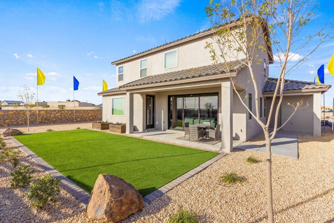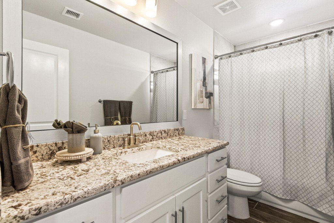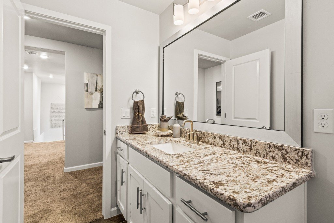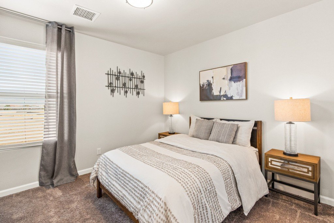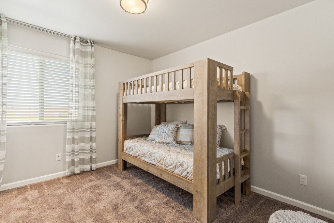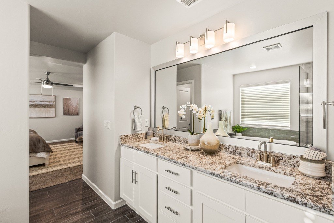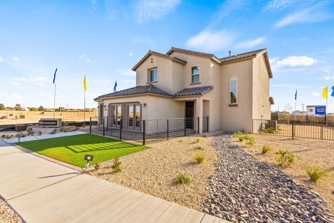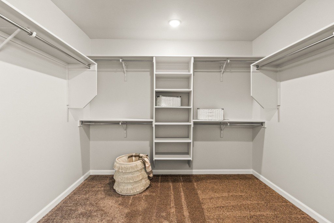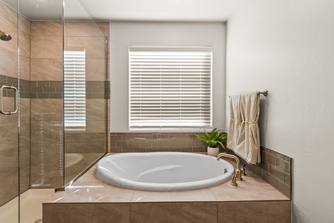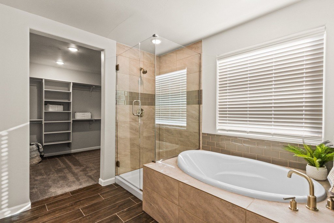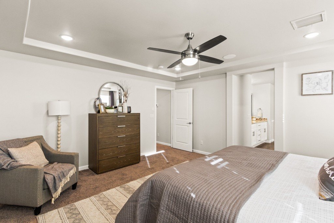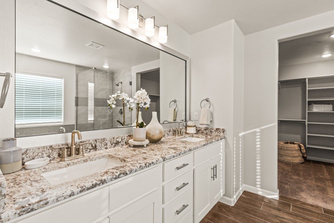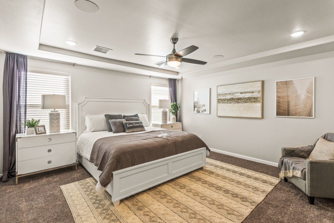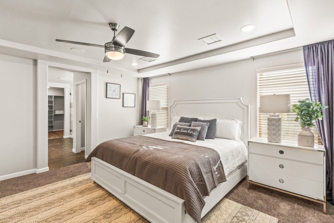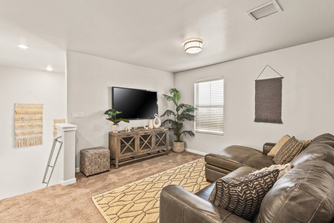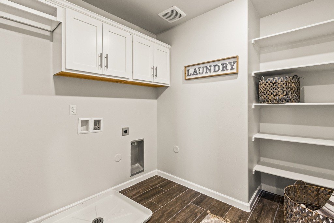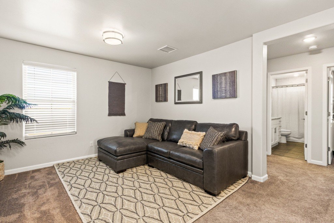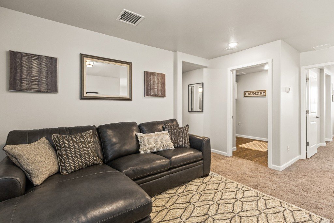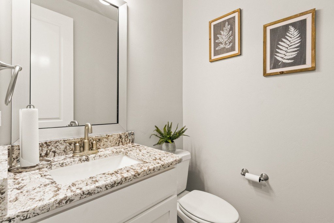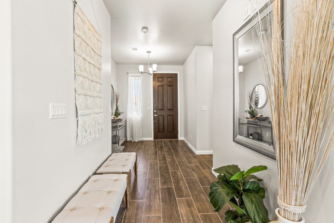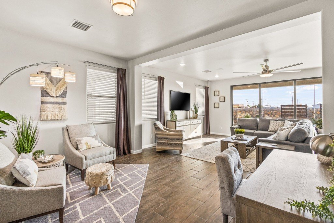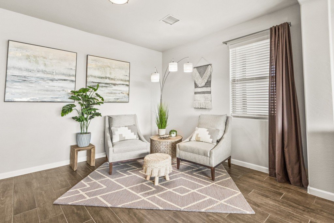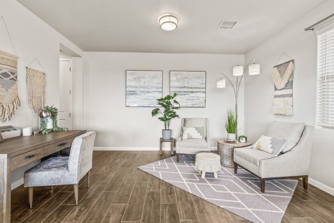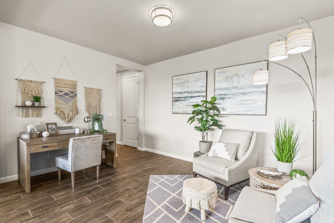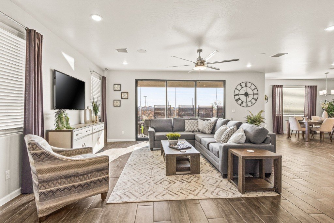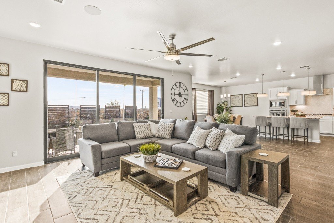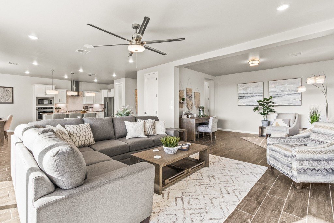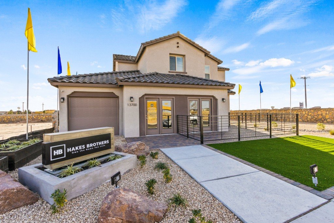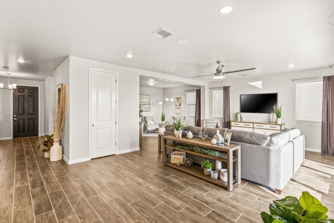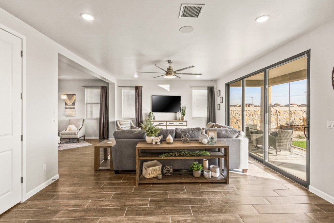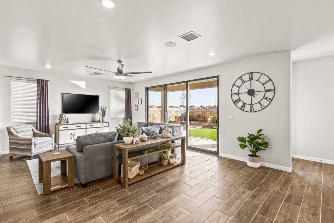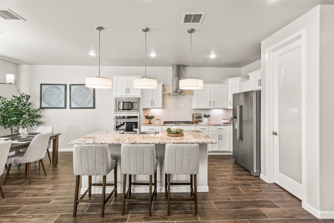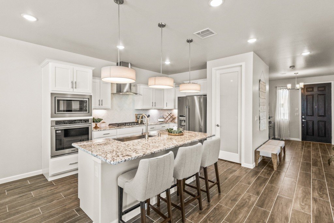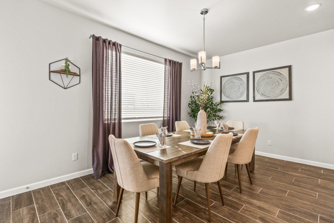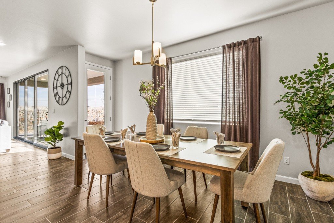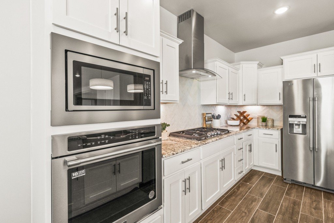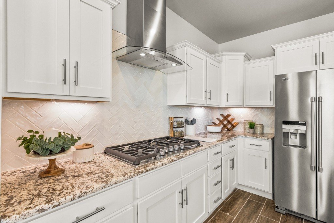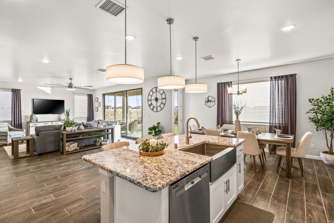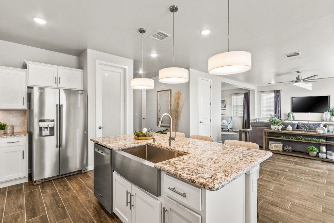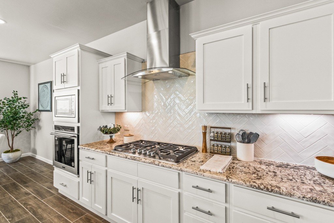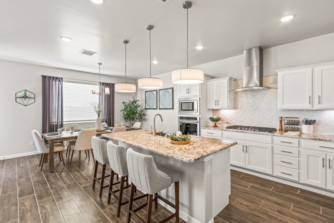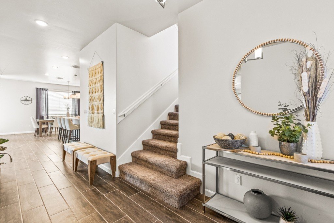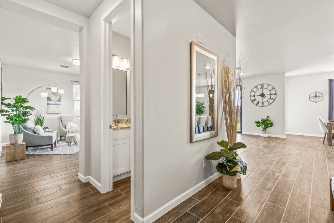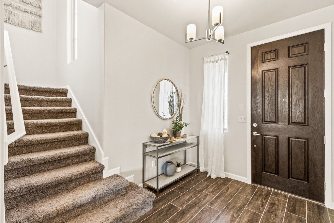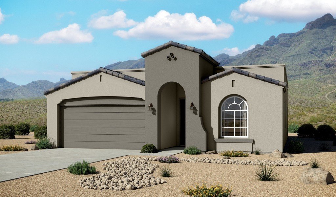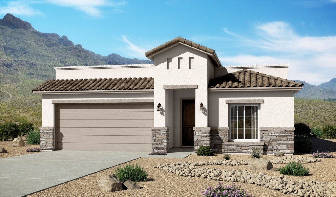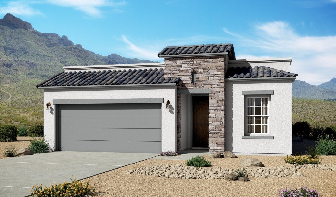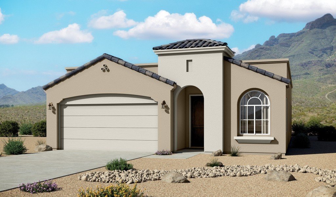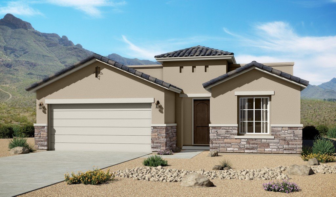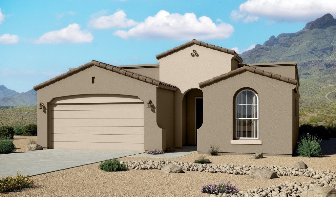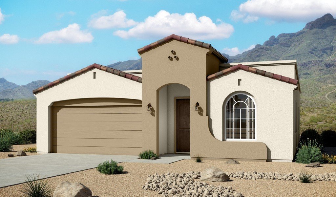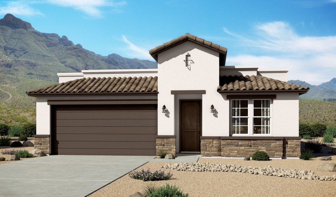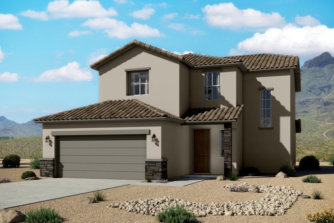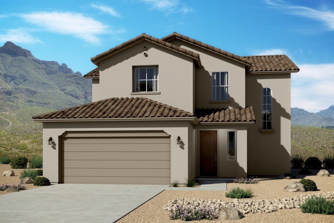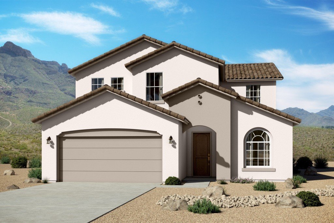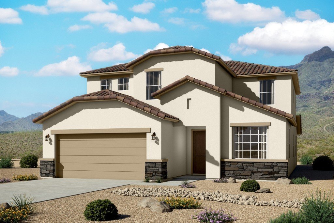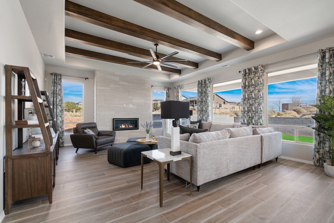
Austyn
Tour our new homes in Hillside Park
Contact our team to schedule a private community tour.
Hillside Park
Starting at $277,990
Now Selling
Socorro ISD
Starting at 1,473 Square Feet
El Paso County
Visit Our New Homes in El Paso, TX
Welcome to Hillside Park 5 at Mission Ridge, where the vibrant spirit of El Paso meets the tranquility of hillside living. Nestled in the heart of the Mission Ridge area, this exceptional Hakes Brothers development redefines modern living with a touch of natural serenity. Discover the perfect blend of convenience, premium quality, and breathtaking vistas at an affordable price.
Hillside Park Community Highlights:
- Located just minutes away from shopping, dining, and the new Eastlake Marketplace.
- Benefit from top-notch public schools within the Socorro Independent School District.
- It is designed to cater to families and adults seeking a low-maintenance lifestyle.
New Home Features at Hillside Park:
- Choose from six stunning new home designs, each meticulously crafted to exceed your expectations.
- Embrace open-concept floor plans ranging from 1,473 to 2,675 square feet, perfect for modern living.
- Luxurious features like hand-troweled walls and elegant tray ceilings add sophistication to your space.
- Select from Spanish or Tuscan exterior elevations to personalize your home's aesthetics.
- Explore the unique opportunity to build a 3-car garage on home designs under 2,000 square feet
Gallery
Find Your New Home Design
View plans available to build.
View homes available on your timeline.
13029 Bucklebury Dr
$300,310
$294,990
Square Feet
1,649
Bedrooms
3
Bathrooms
2
Garage
2
Hillside Park
Homesite Number: 8
13033 Bucklebury Dr
$299,705
$294,990
Square Feet
1,649
Bedrooms
3
Bathrooms
2
Garage
2
Hillside Park
Homesite Number: 9
13040 Stanwick Dr
$317,040
$309,990
Square Feet
1,900
Bedrooms
4
Bathrooms
2
Garage
2
Hillside Park
Homesite Number: 12
13021 Bucklebury Court
$305,235
$299,990
Square Feet
1,649
Bedrooms
3
Bathrooms
2
Garage
2
Hillside Park
Homesite Number: 6
13036 Stanwick Dr
$352,410
$349,990
Square Feet
2,423
Bedrooms
5
Bathrooms
3.5
Garage
2
Hillside Park
Homesite Number: 13
13032 Stanwick Dr
$308,670
$304,990
Square Feet
1,740
Bedrooms
4
Bathrooms
2
Garage
2
Hillside Park
Homesite Number: 14
13033 Powick Dr
$362,300
$359,990
Square Feet
2,423
Bedrooms
5
Bathrooms
2.5
Garage
2
Hillside Park
Homesite Number: 23
13028 Stanwick Dr
$315,660
$312,990
Square Feet
1,900
Bedrooms
4
Bathrooms
2
Garage
2
Hillside Park
Homesite Number: 15
13013 Bucklebury Court
$316,485
$314,990
Square Feet
1,740
Bedrooms
4
Bathrooms
2
Garage
2
Hillside Park
Homesite Number: 4
13024 Stanwick Court
$324,230
Square Feet
1,900
Bedrooms
4
Bathrooms
2
Garage
2
Hillside Park
Homesite Number: 16

