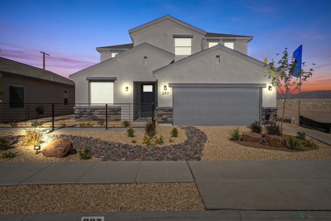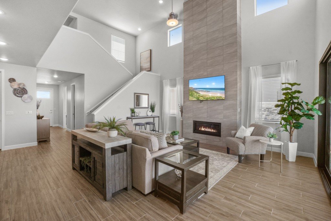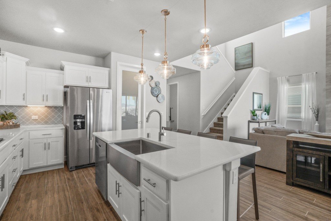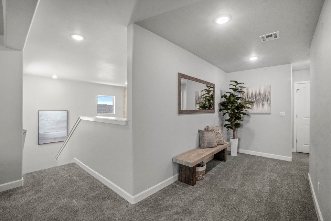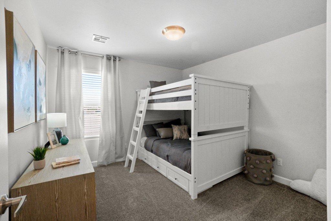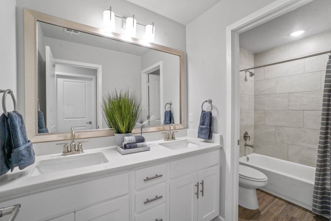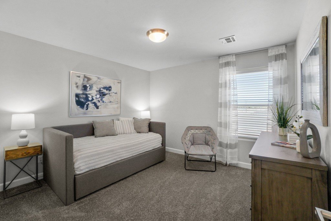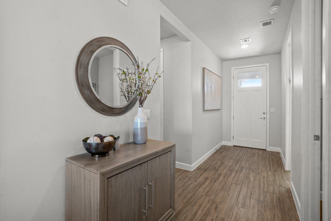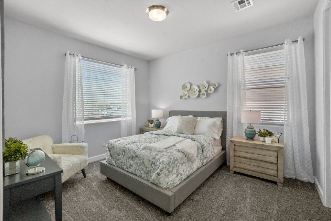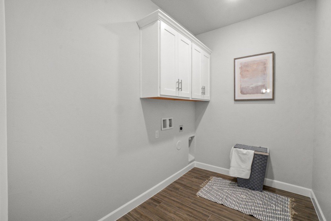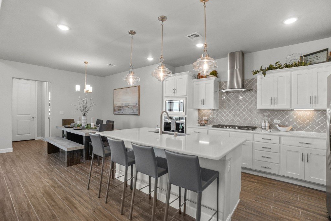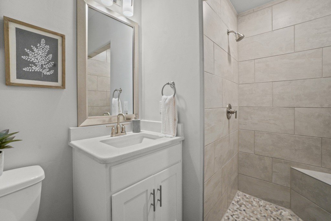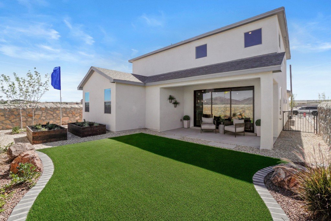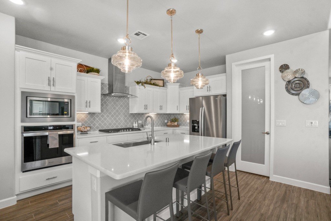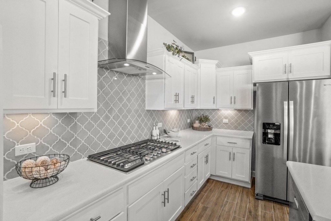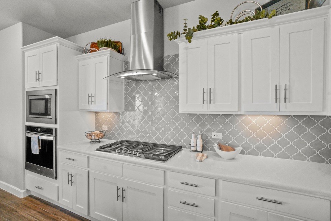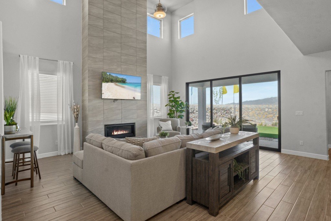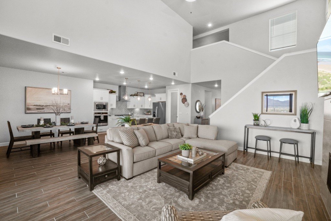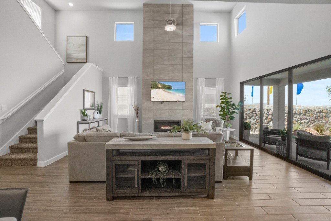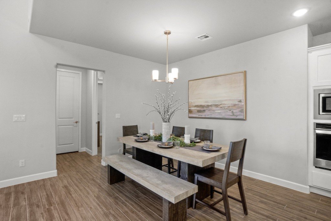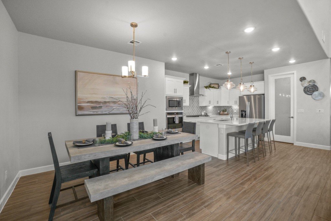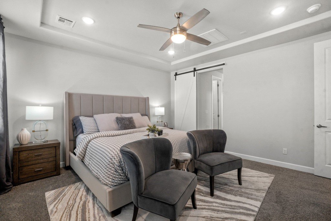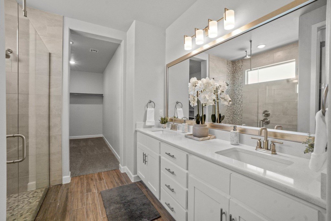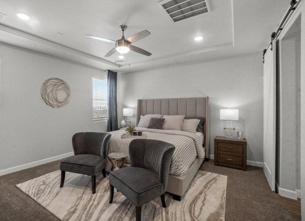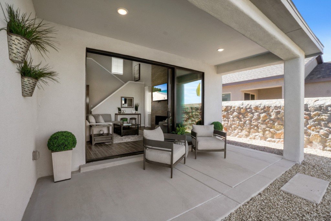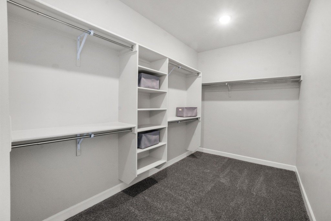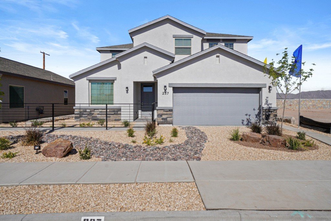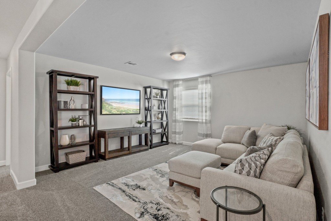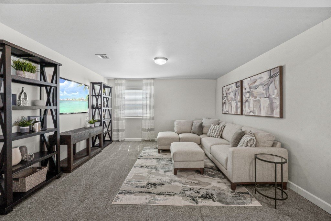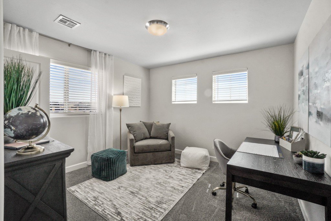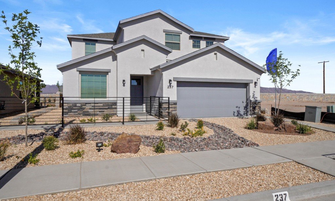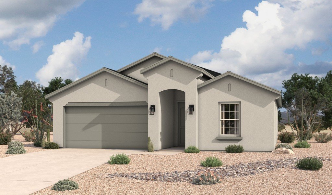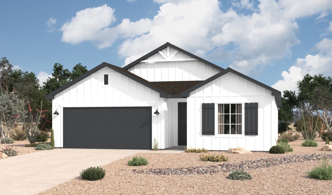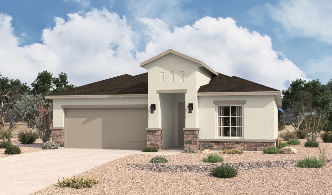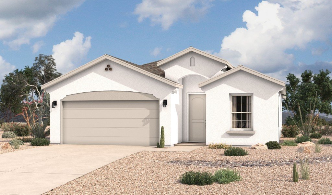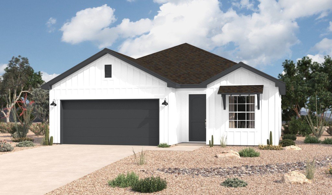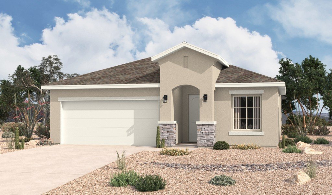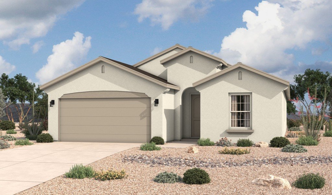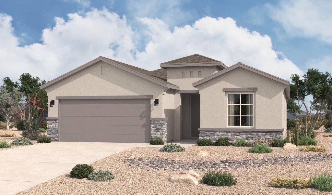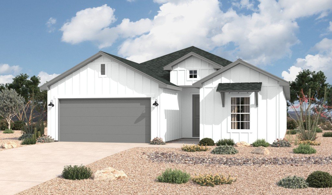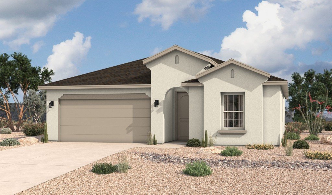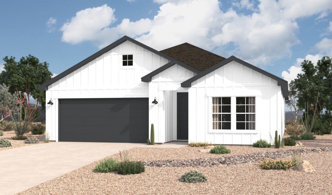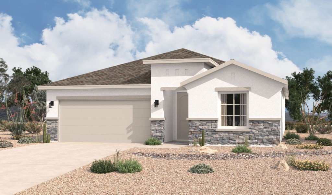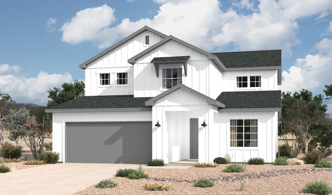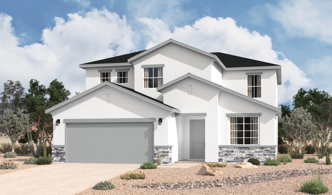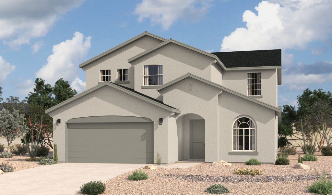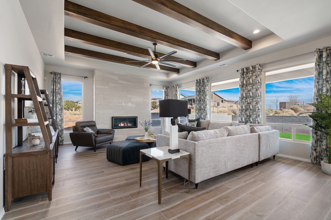

Tour our new homes in Rancho Santa Teresa
Contact our team to schedule a private community tour.
Rancho Santa Teresa
Starting at $302,990
Visit Our New Homes in Santa Teresa, NM
Discover the allure of Rancho Santa Teresa, ideally nestled on the picturesque west side, just moments away from I-10 in Santa Teresa, New Mexico. Experience breathtaking panoramic views of the majestic Franklin Mountains as you reside in this hidden gem along the charming Country Club Road. Seamlessly connecting to Doniphan Drive and I-10, this community offers unparalleled convenience. Indulge in the tranquility of this exceptional location, surrounded by the finest shopping, dining, and entertainment options that El Paso's Upper Valley has to offer.
Rancho Santa Teresa Community Highlights:
- Immerse yourself in a serene environment with sweeping views of the striking Franklin Mountains.
- Enjoy easy access to the Substation and many shopping, dining, and entertainment venues in the vibrant Upper Valley of El Paso.
- Stay active with proximity to multiple gyms, full-service fitness centers, and various outdoor activities.
- Benefit from a short commute to esteemed educational institutions: Santa Teresa Elementary, Santa Teresa Middle School, and Santa Teresa High School.
New Homes Features at Rancho Santa Teresa:
- Explore a diverse range of five home designs from 1,525 to 2,705 square feet, boasting 3 to 6 bedrooms and 2 to 4 baths.
- Delight-in open floor plans encompass spacious great rooms and luxurious owner's suites designed to elevate your living experience.
- Tailor your dream home with a classic Ranch, an authentic Southwest, or a modern Farmhouse elevation.
- Elevate your living space with optional designer features such as a gourmet kitchen, a grand ceiling beam treatment, a cozy fireplace, or a stunning 3-panel stacking door in the great room.
- Revel in the details, including a barn door in the owner's suite, an extended patio for outdoor relaxation, and more.
Gallery
Find Your New Home Design
View plans available to build.
View homes available on your timeline.
153 Pinos Altos Trail
2,705
4+
2.5
2
114 Organ Trail
2,705
4+
2.5
2
142 Pinos Altos Trail
1,655
3
2
2
108 Organ Trail
2,705
4+
2.5
2
119 Dawson Street
2,705
4+
2.5
2
149 Pinos Altos Trail
1,980
4
2
2
113 Dawson Street
2,705
4+
2.5
2
105 Dawson Street
2,705
4
2.5
2
145 Pinos Altos Trail
2,705
4+
2.5
2


