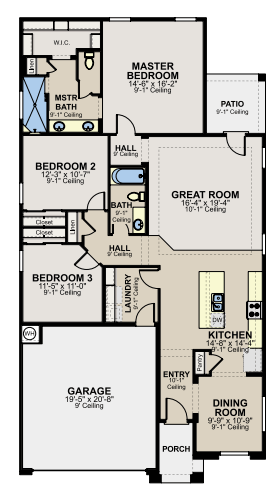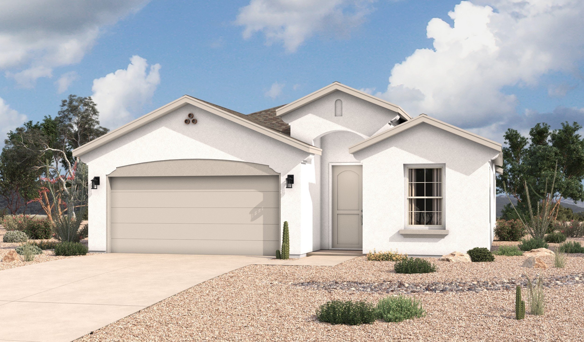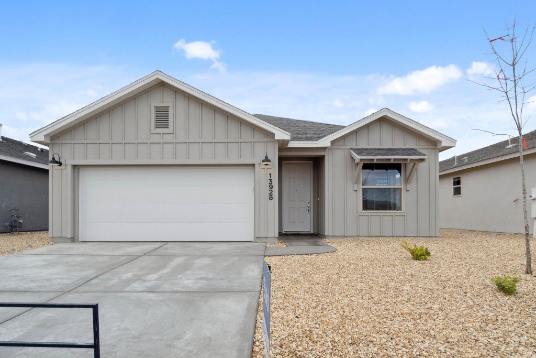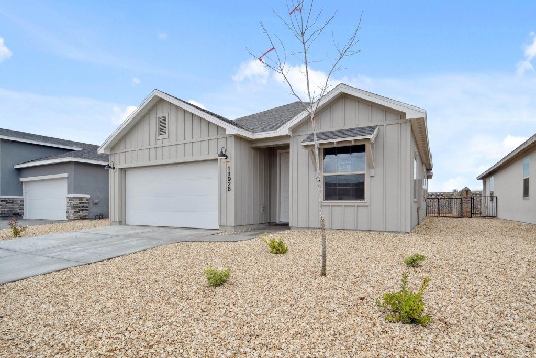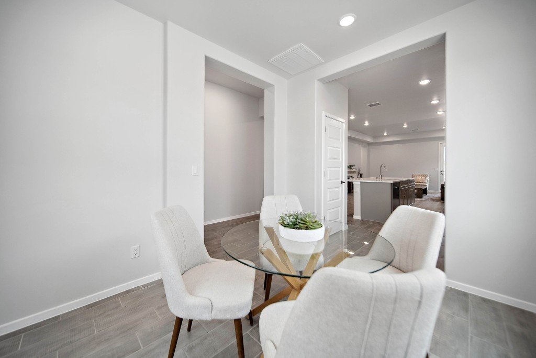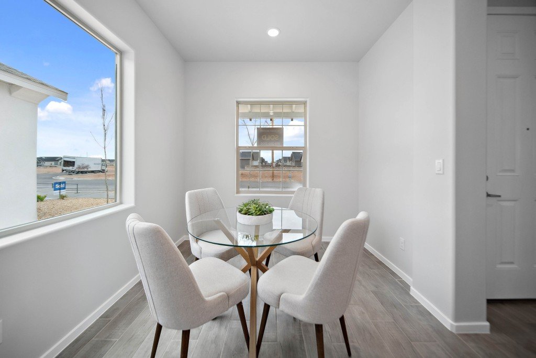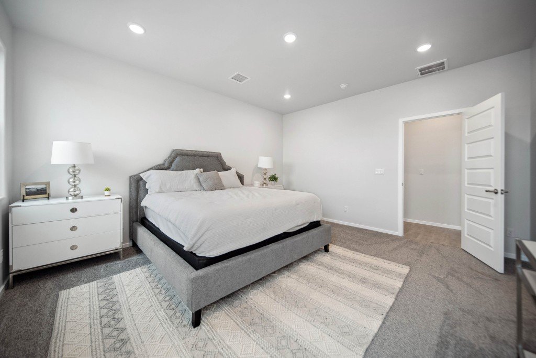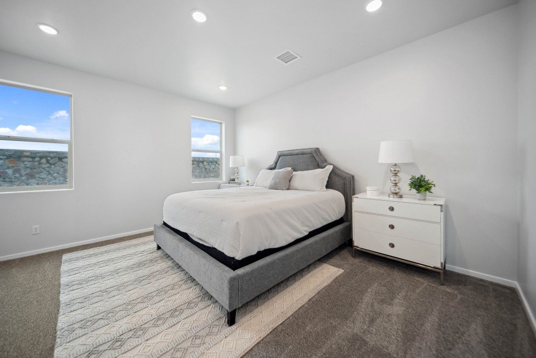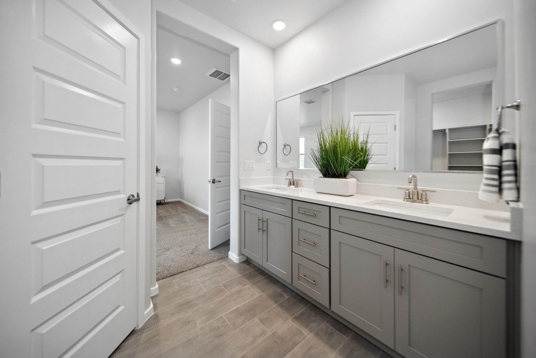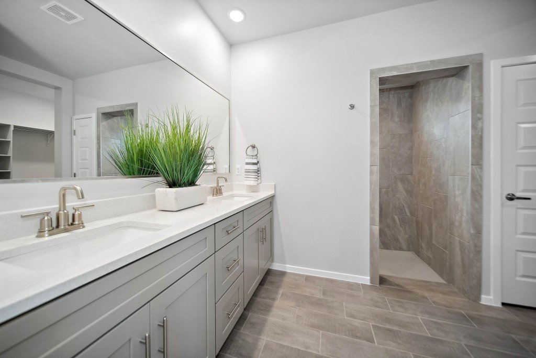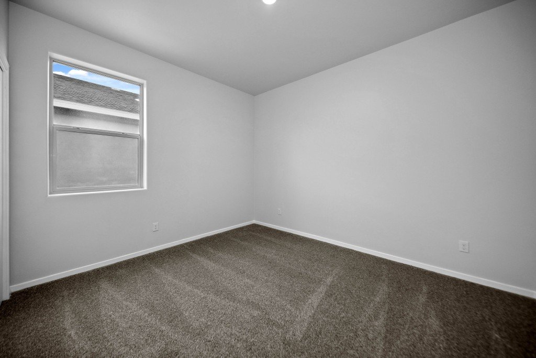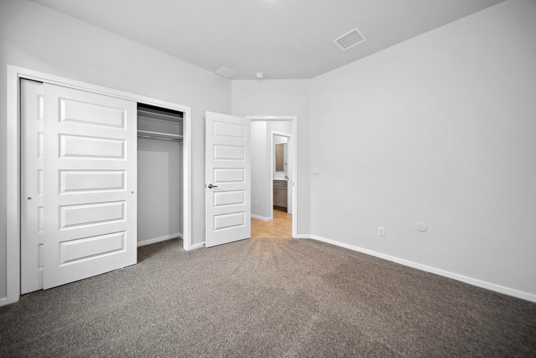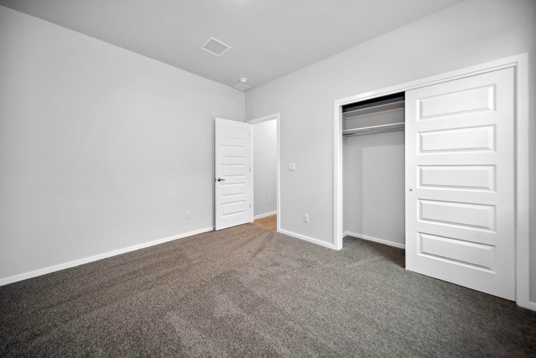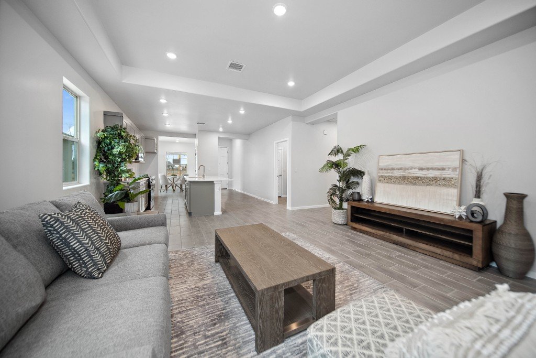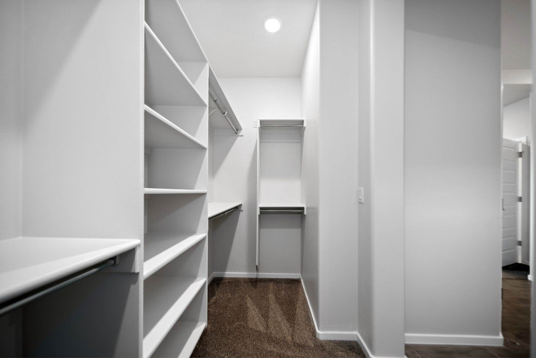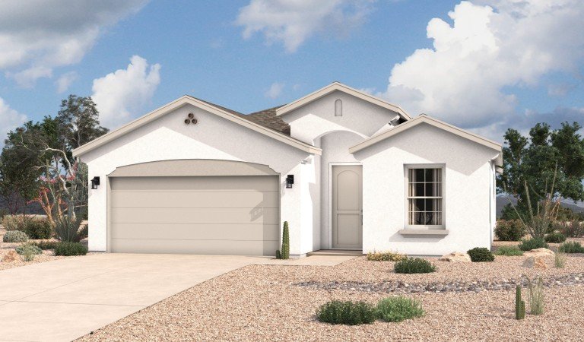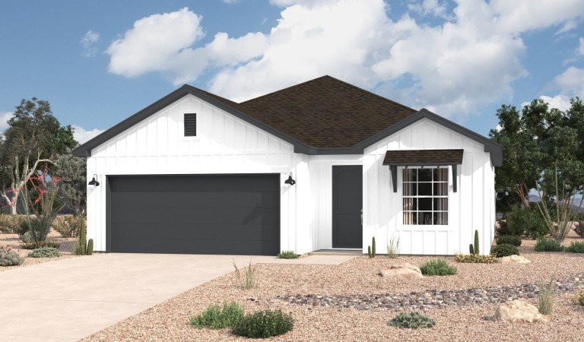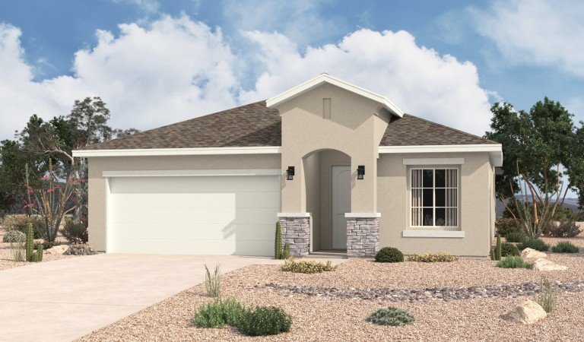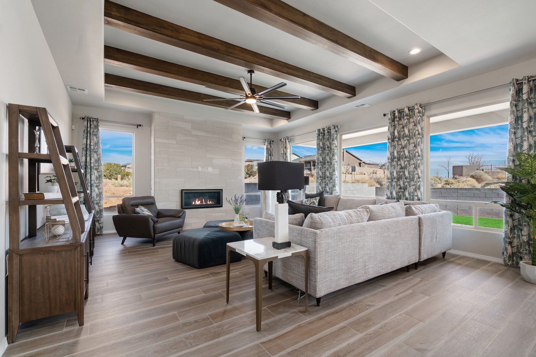
Austyn

Isabella
Tour our new homes in Valencia Park
Contact our team to schedule a private community tour.
Roswell
Starting at $305,990
1,655 Square Feet
2 Bathrooms
3 Bedrooms
2 Garage Spaces
The Roswell floor plan offers 1,655 square feet of thoughtfully designed living space, blending modern convenience with a cozy, functional layout. A charming front porch welcomes you into a bright, open living area that sets the tone for the rest of the home. With its combination of comfort, style, and practicality, the Roswell floor plan is ideal for those seeking a well-balanced home that’s perfect for both everyday living and entertaining. Whether you're relaxing at home or hosting loved ones, this design has something for everyone.
Highlights of this home
- Open-concept plan with 3 bedrooms, 2 bathrooms, and a 2-car garage
- Modern kitchen features a large island and pantry for ample storage
- Owners suite includes luxurious bathroom with dual vanity, standing shower, and roomy walk-in closet
- Laundry room is conveniently located for easy access
- Personalize your home with options such as a distinctive ceiling beam treatment in the great room, luminous 3-panel stacking door, gourmet kitchen, powder room for guests, and extended outdoor living areas
Home Design Gallery
Exterior Designs
Roswell Home Design
View Available Options