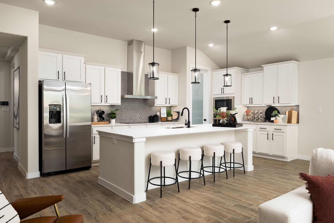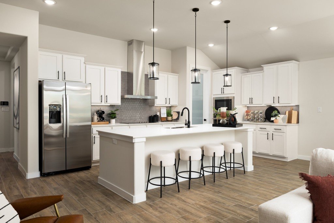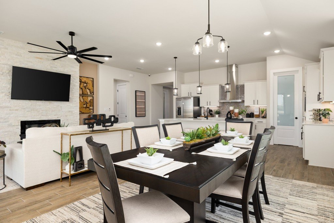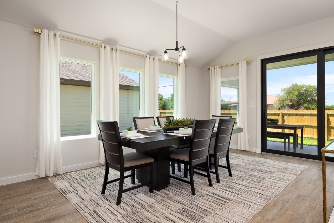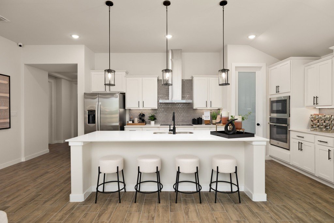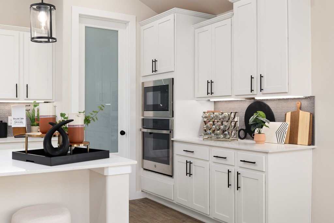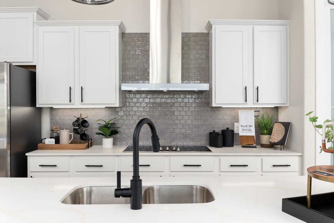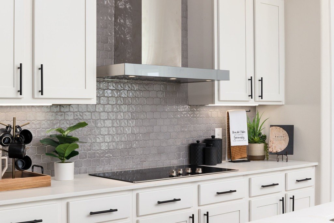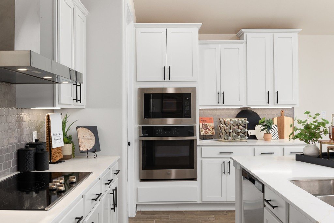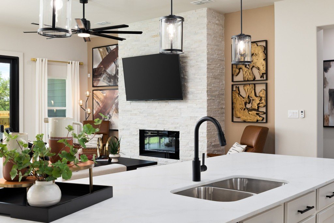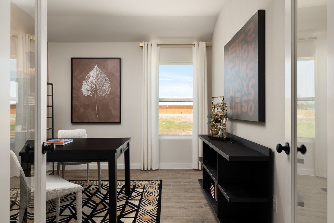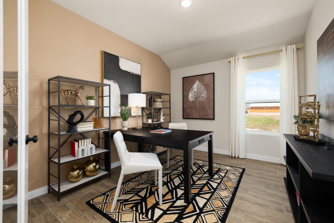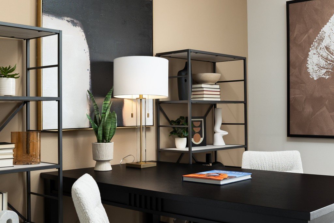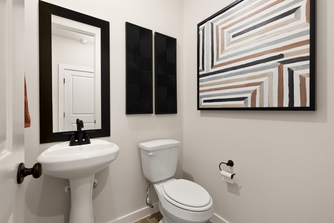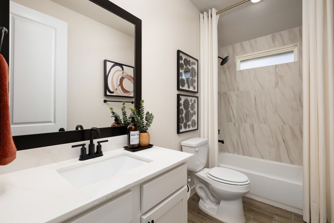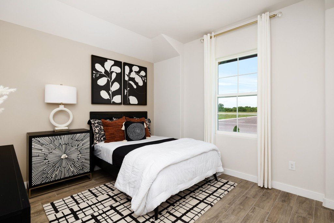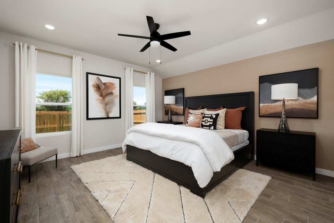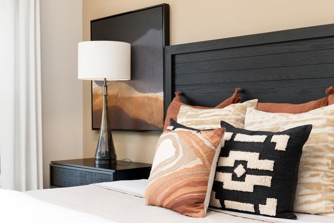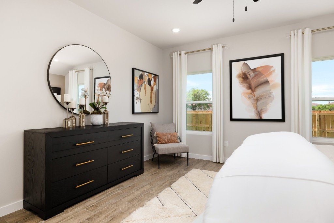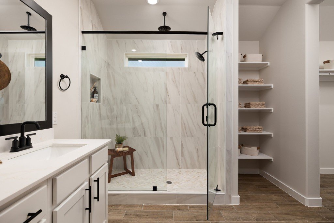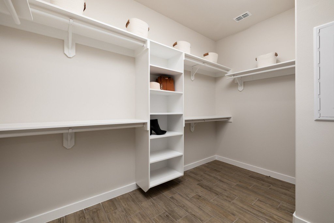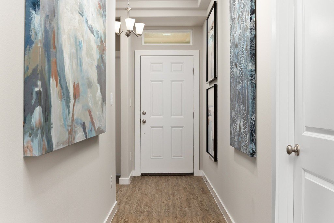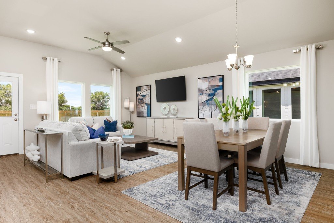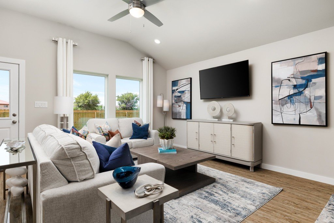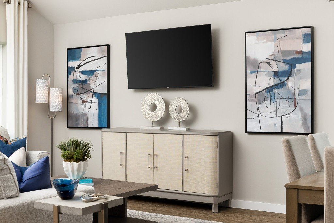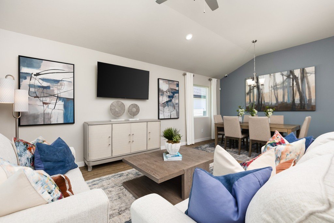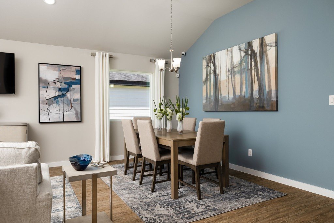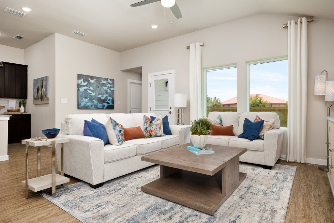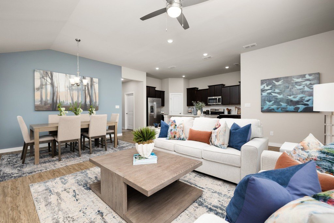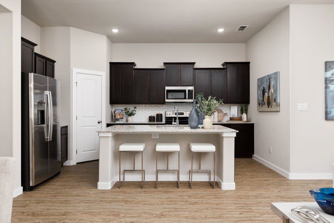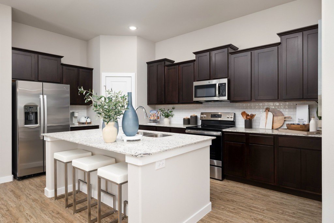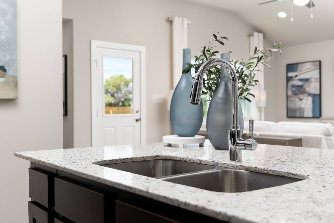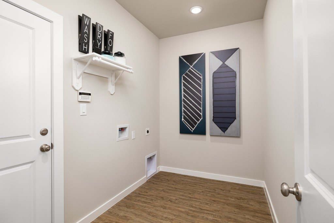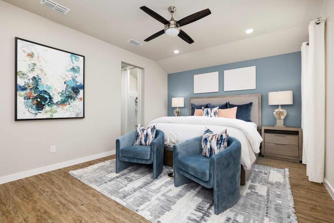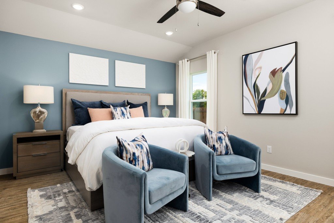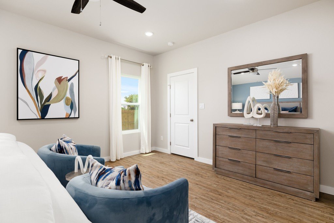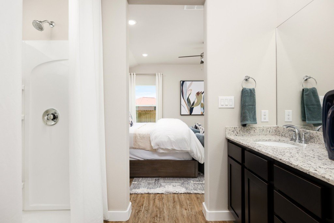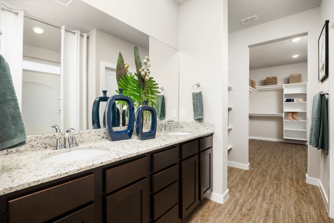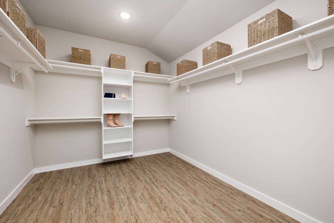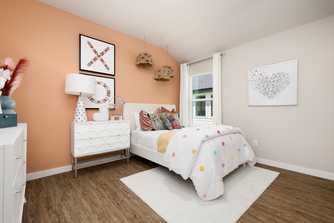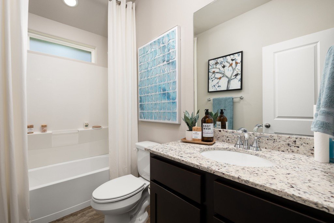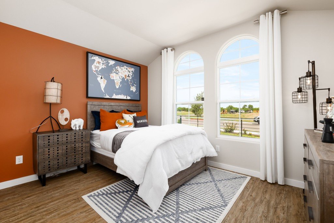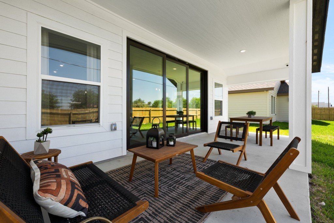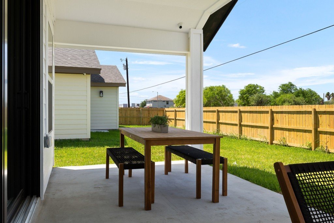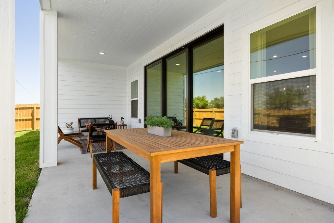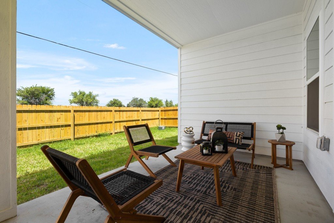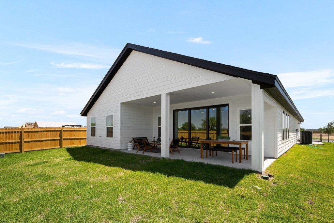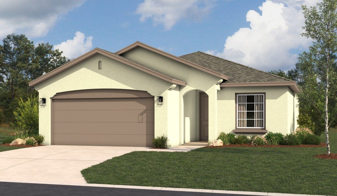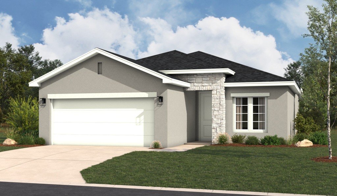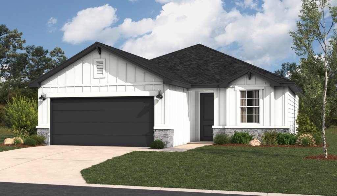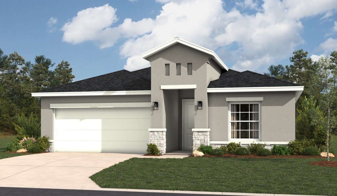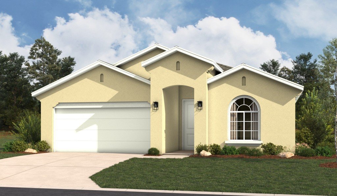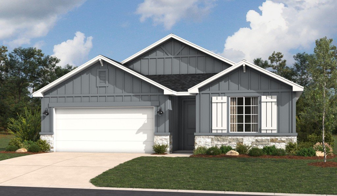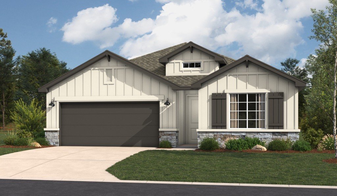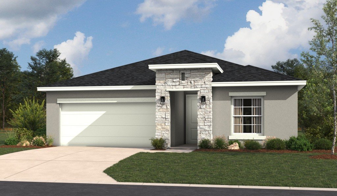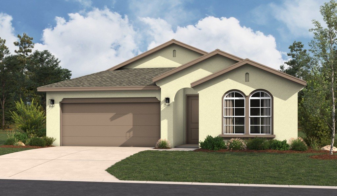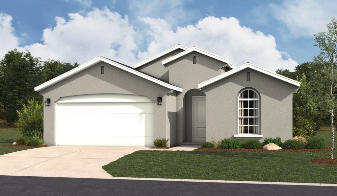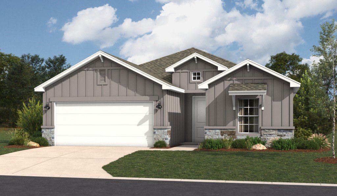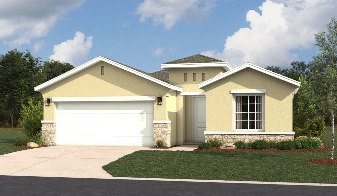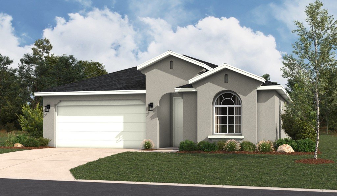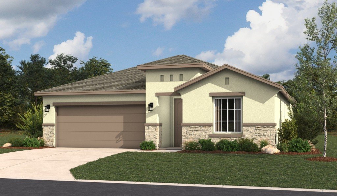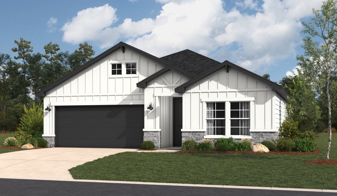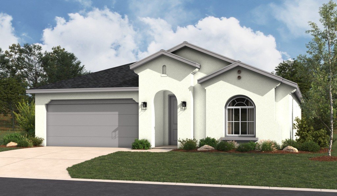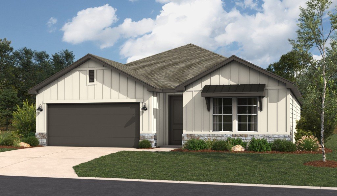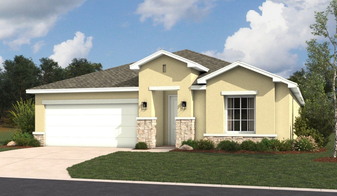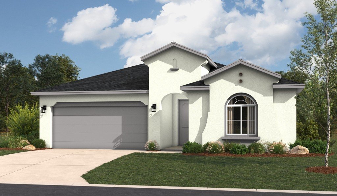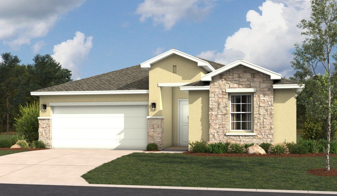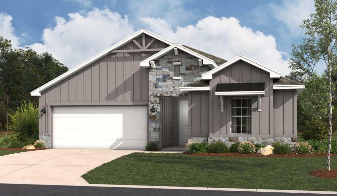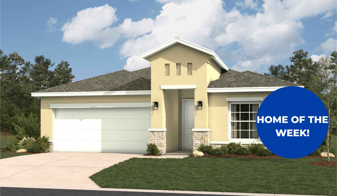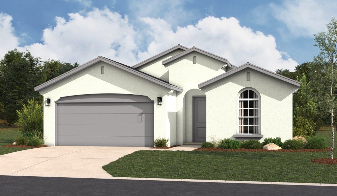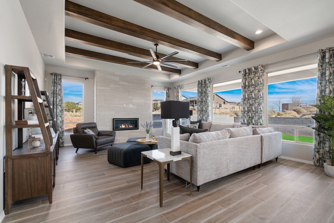
Austyn

Isabella
Tour our new homes in Alberta Heights
Contact our team to schedule a private community tour.
Alberta Heights
Starting at $250,990
Now Selling
Edinburg CISD
Starting at 1,337 Square Feet
Hidalgo County
Visit Our New Homes in Edinburg, TX
Just minutes from the Edinburg Regional Medical Center top-rated by U.S. News & World Report this community offers exceptional convenience and peace of mind. Enjoy easy access to The Shoppes at Rio Grande, featuring JCPenney, Michaels, Petco, and Academy. Outdoor recreation and quick commutes are effortless with nearby Bill Schupp Park, Edinburg Municipal Park, and a location just 2 minutes from S Interstate Hwy 69C.
Alberta Heights Community Highlights:
- World-class health care with highly rated hospitals, clinics and medical centers
- Educational Institutions with the University of Texas Rio Grande Valley offering opportunities for higher education and cultural enrichment
- Easy Access to Interstate 69C
- Multifaceted economy fueled by agriculture, healthcare, retail and education
New Home Features at Alberta Heights:
- Luxury floor plans ranging from 1320 to 2129 square feet with Spanish, Farmhouse and Tuscan exterior designs
- Interior design includes elegant tray ceilings, open concept floorplans and breathtaking kitchens and master baths
- Personalize your home with designer options such as the gourmet kitchen, 3-panel stacking door, tranquil study, warming fireplace, and covered patios and much more
Gallery
Find Your New Home Design
View plans available to build.
View homes available on your timeline.
613 W. Haveland St
$306,956
$272,990
Square Feet
1,522
Bedrooms
3
Bathrooms
2
Garage
2
Alberta Heights
Homesite Number: 26
4805 S. Markland Ave
$350,544
$345,544
Square Feet
1,980
Bedrooms
4
Bathrooms
2
Garage
2
Alberta Heights
Homesite Number: 76
609 W. Haveland St
$319,567
Square Feet
1,781
Bedrooms
3
Bathrooms
2
Garage
2
Alberta Heights
Homesite Number: 27
504 W. Roxland St
$349,263
$346,763
Square Feet
2,045
Bedrooms
3
Bathrooms
2
Garage
2
Alberta Heights
Homesite Number: 1
500 W. Roxland St
$319,641
$313,141
Square Feet
1,690
Bedrooms
3
Bathrooms
2
Garage
2
Alberta Heights
Homesite Number: 2
416 W. Roxland St
$316,466
Square Feet
1,781
Bedrooms
3
Bathrooms
2
Garage
2
Alberta Heights
Homesite Number: 3
4700 S. Markland Ave
$295,934
$284,934
Square Feet
1,522
Bedrooms
3
Bathrooms
2
Garage
2
Alberta Heights
Homesite Number: 30

