Alberta Heights
Starting at $272,990
Visit Our New Homes in Edinburg, TX
With a convenient location, just minutes from everywhere you want to be, Alberta Heights offers a blend of affordability, cultural richness, outdoor recreation and community spirit. Located in one of America's safest cities, our new home community offers peace of mind and cutting-edge craftsmanship, tailored for today's discerning homebuyers.
Note: Improvements to Alberta St are underway. To visit our community, please follow this detour. From S Business Hwy 281 Exit Secretariat Blvd and Head West, Left on Bold Ruler Ave., Right on S. Calle Divina, Left On Alberta Rd, Right on S. Landon Ave.
Alberta Heights Community Highlights:
- World-class health care with highly rated hospitals, clinics and medical centers
- Educational Institutions with the University of Texas Rio Grande Valley offering opportunities for higher education and cultural enrichment
- Easy Access to Interstate 69C
- Multifaceted economy fueled by agriculture, healthcare, retail and education
New Home Features at Alberta Heights:
- Luxury floor plans ranging from 1320 to 2675 square feet with Spanish, Farmhouse and Tuscan exterior designs
- Interior design includes elegant tray ceilings, open concept floorplans and breathtaking kitchens and master baths
- Personalize your home with designer options such as the gourmet kitchen, 3-panel stacking door, tranquil study, warming fireplace, and covered patios and much more
Gallery
Find Your New Home Design
View plans available to build.
Althea
Pricing starting at
$341,990
2,118
3 - 4
2.5
2
View homes available on your timeline.
4717 S. Landon Ave
1,675
3
2
2
4705 S. Landon Ave
1,761
4
2
2
4708 S. Landon Ave
2,055
3+
2.5
2
4813 S. Landon Ave
1,781
4
2
2
612 W. Presland St
1,675
3
2
2
700 W. Presland St
1,781
4
2
2
704 W. Presland St
1,320
3
2
2
713 W. Haveland St
1,781
4
2
2
709 W. Haveland St
1,675
3
2
2
4705 S. Markland Ave
2,055
3
2.5
2
4709 S. Markland Ave
2,118
3
2.5
2
4704 S. Markland Ave
1,675
3
2
2

-(14)-hero.jpg)
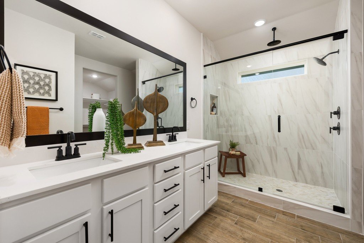
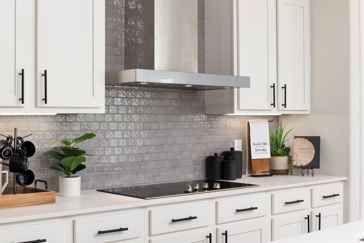
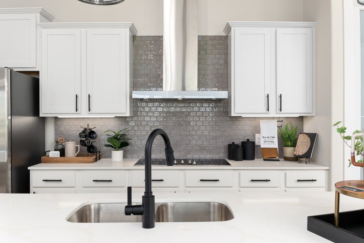
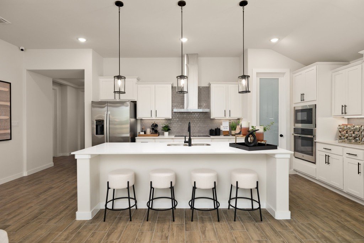
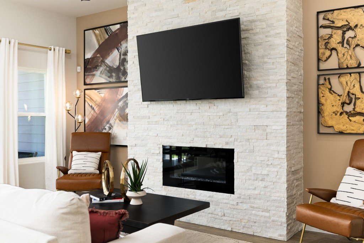
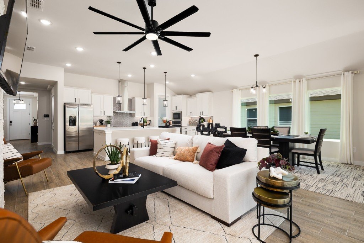
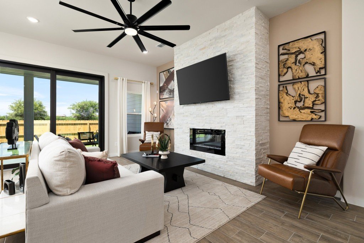
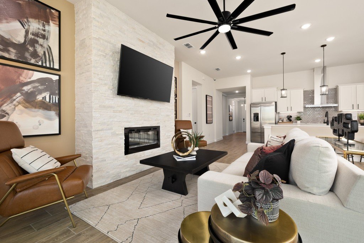
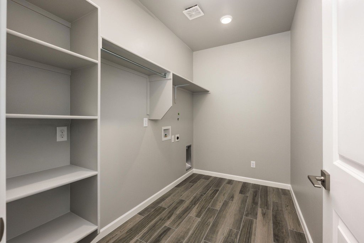
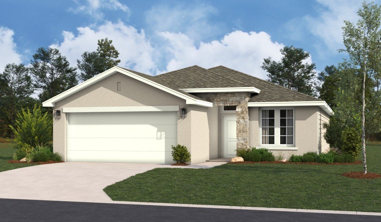
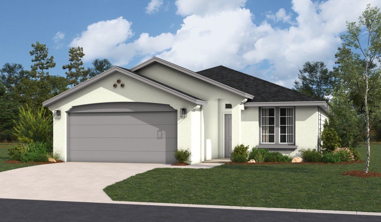
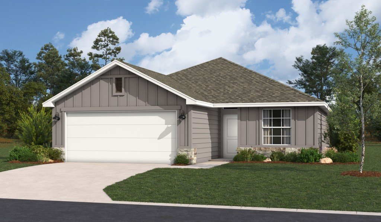
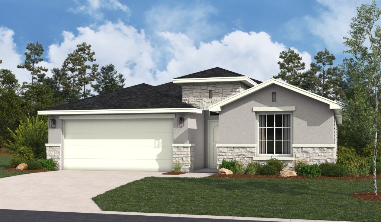
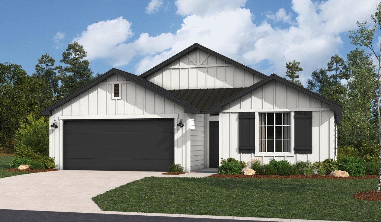
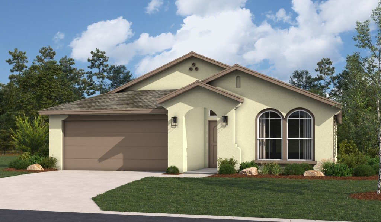
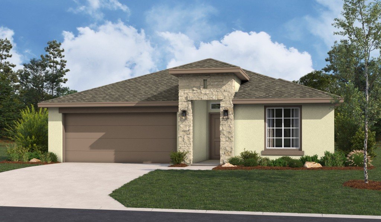
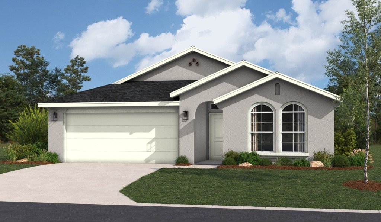
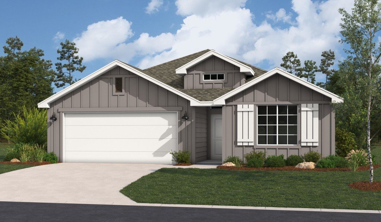
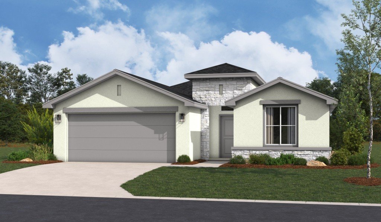
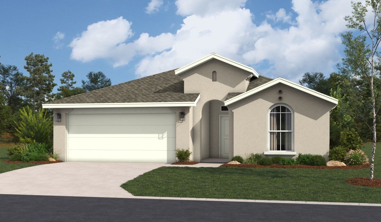
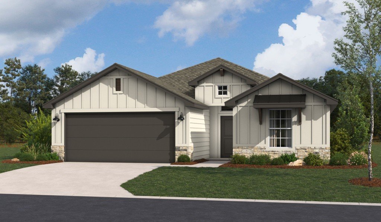
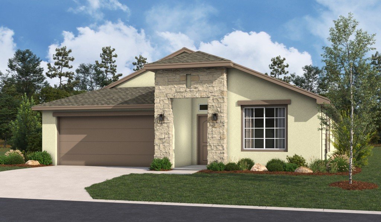
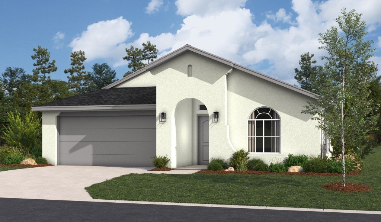
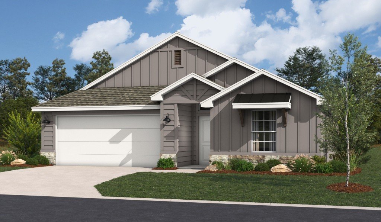
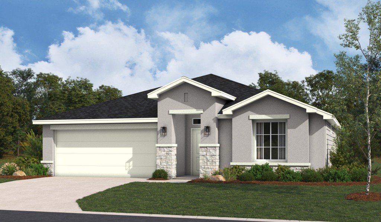
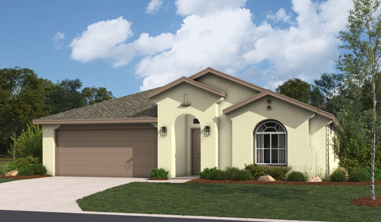
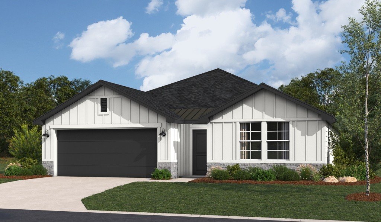
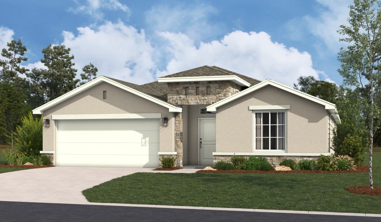
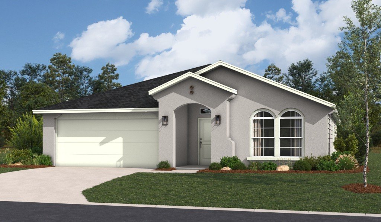
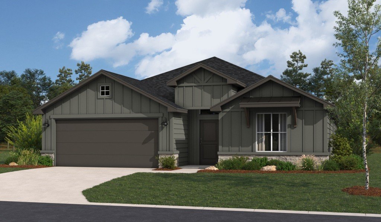
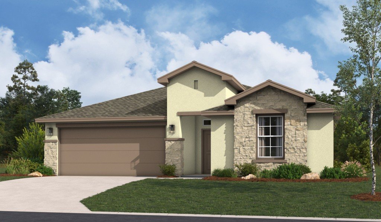
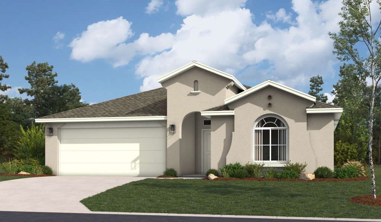
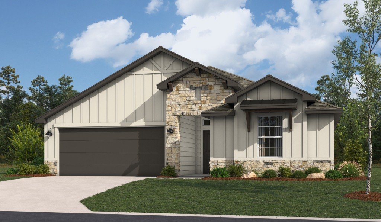
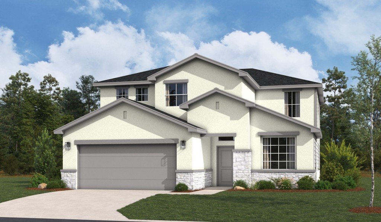
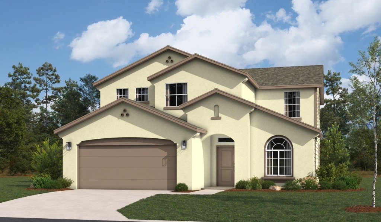
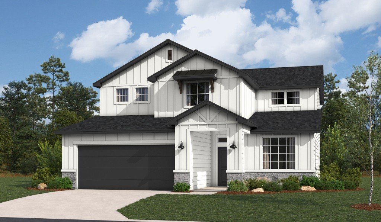
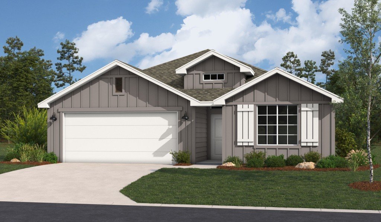
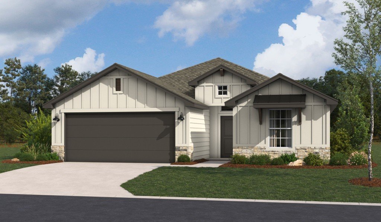
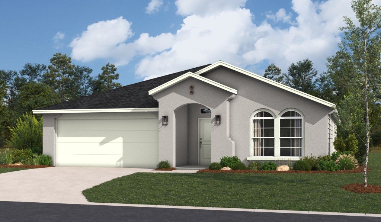

-hero.jpg)