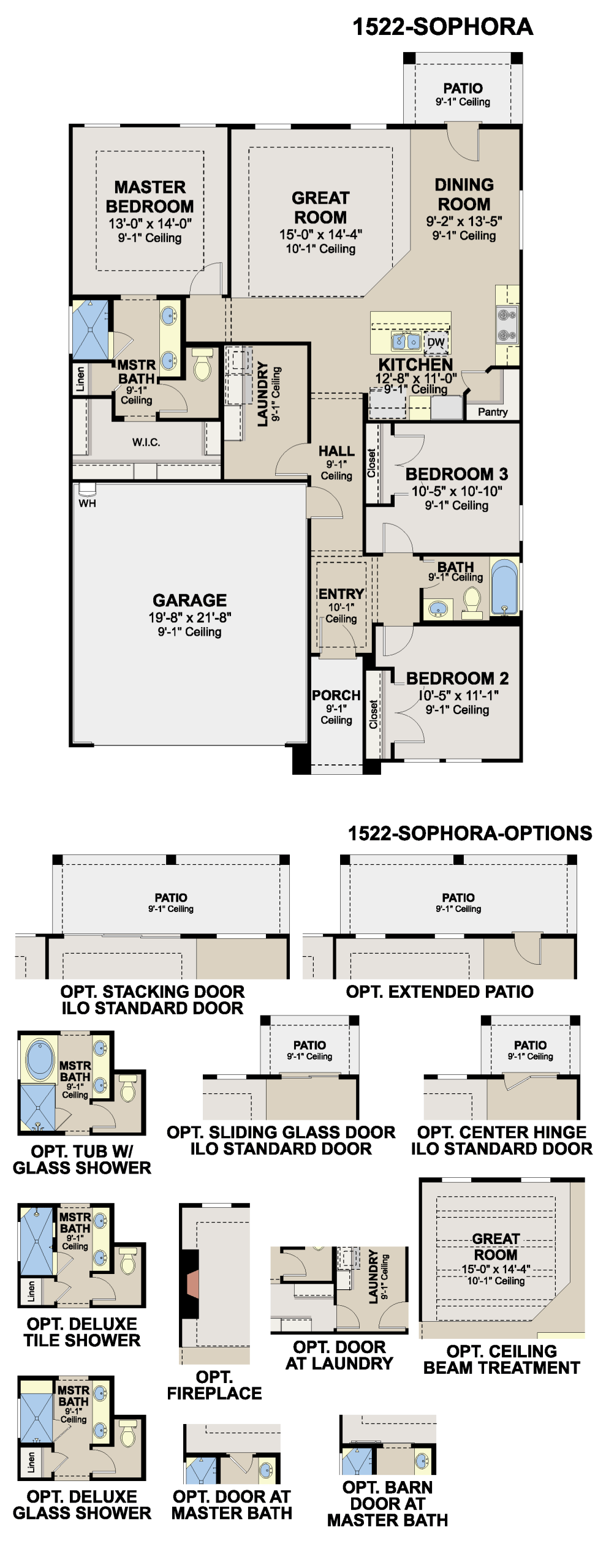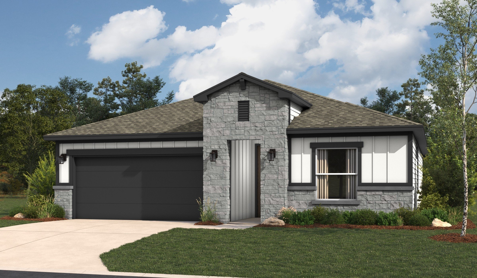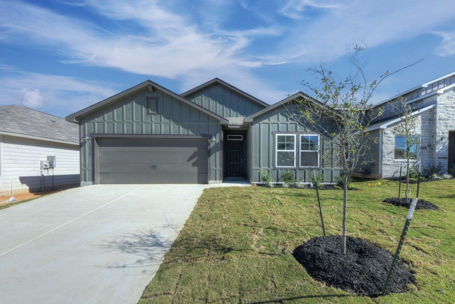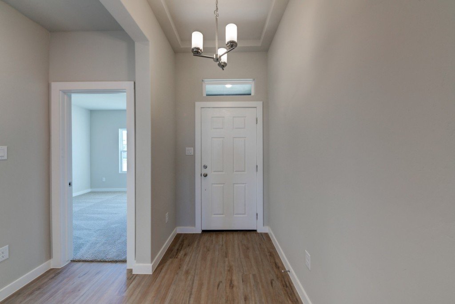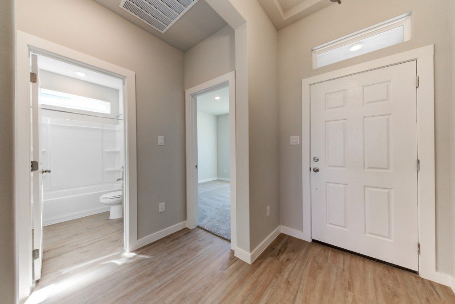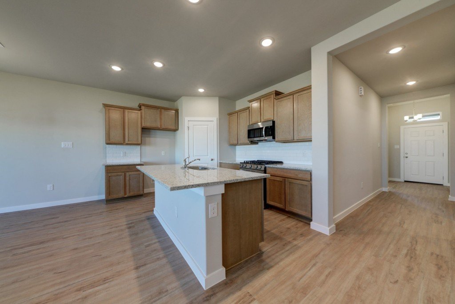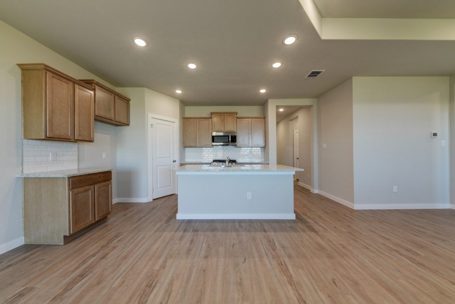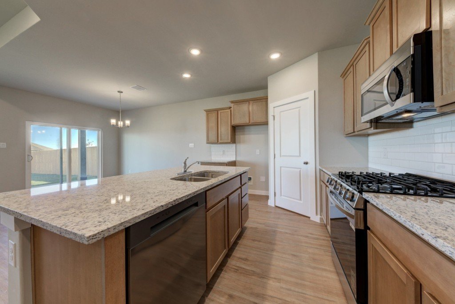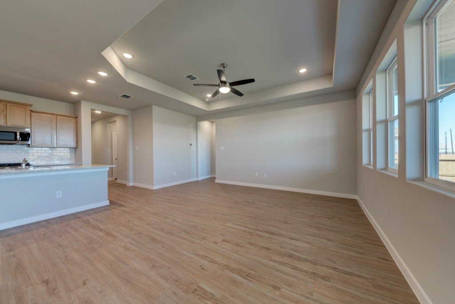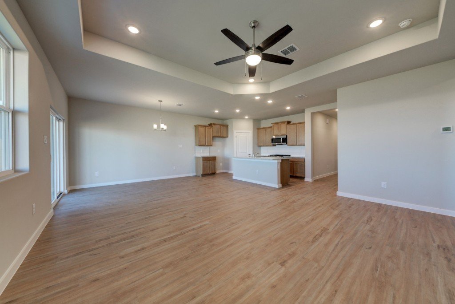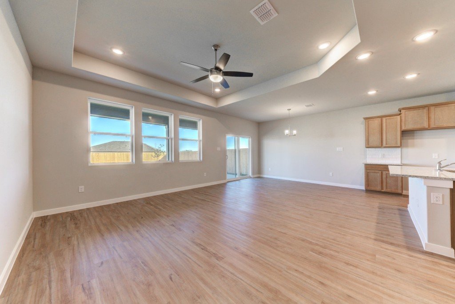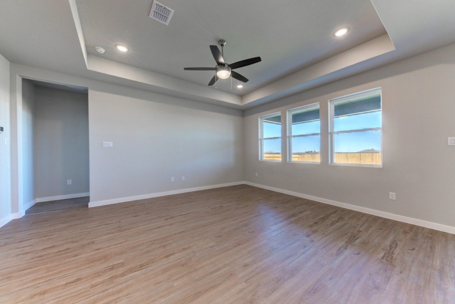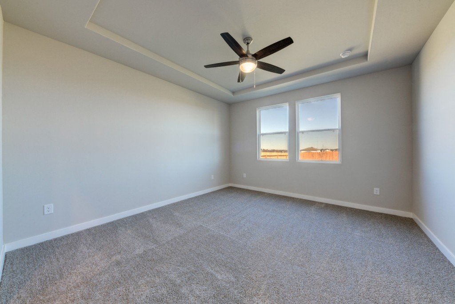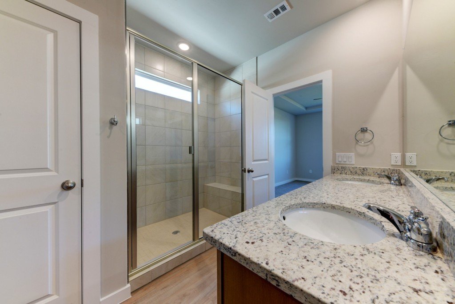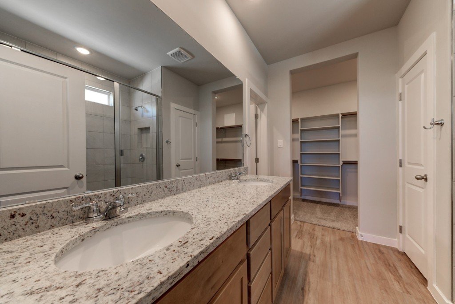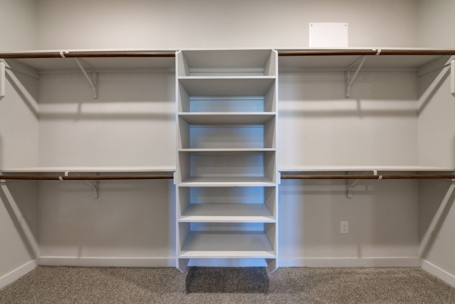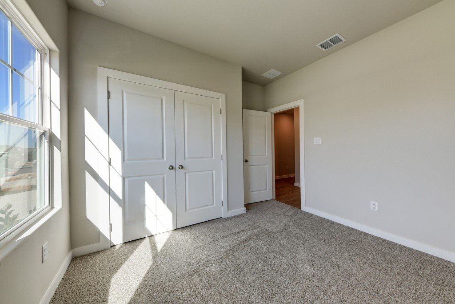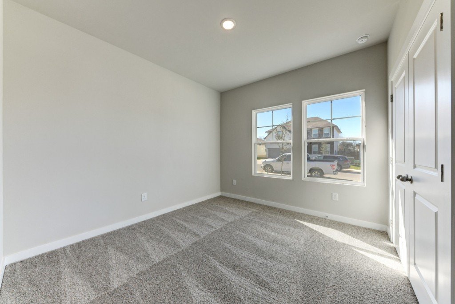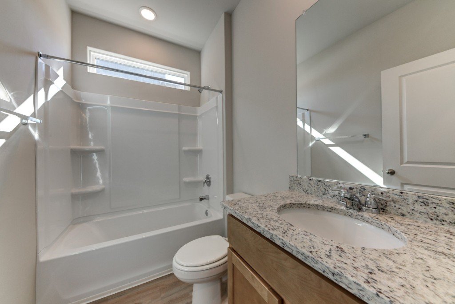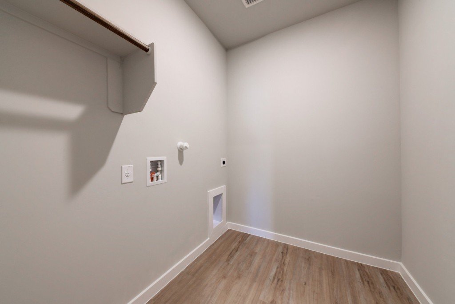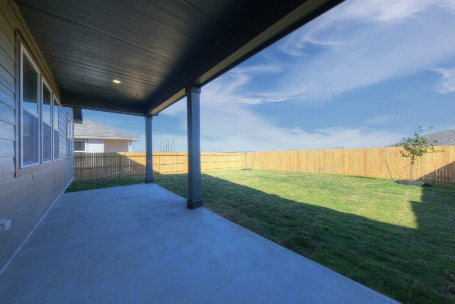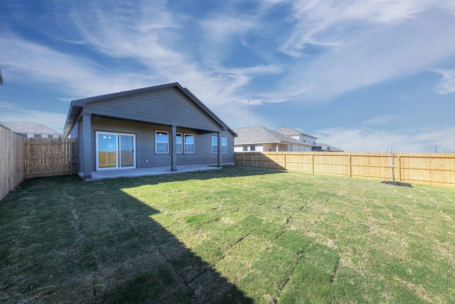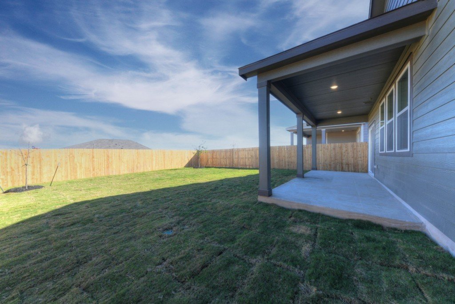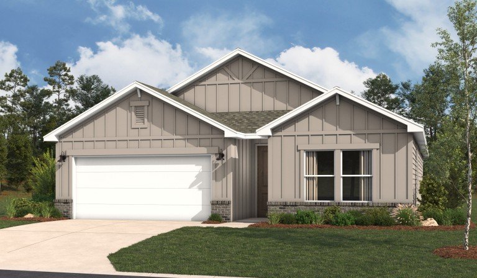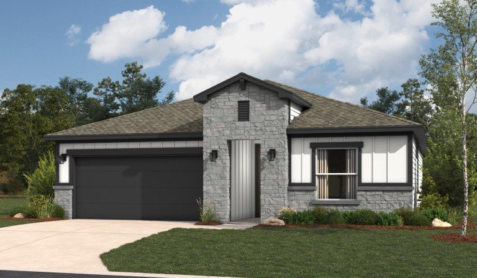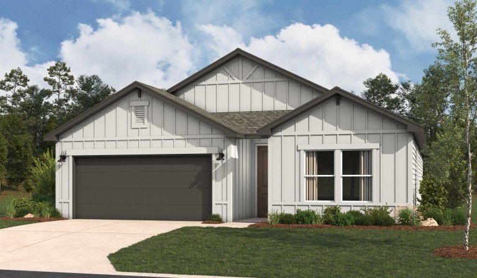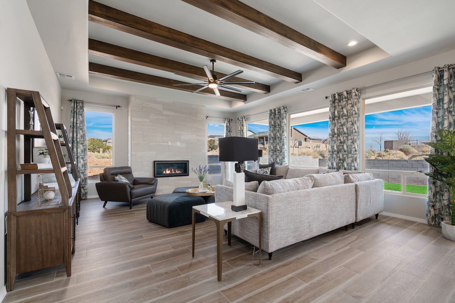

Tour our new homes in Hickory Ridge
Contact our team to schedule a private community tour.
Sophora
Starting at $252,490
Step into the Sophora and feel right at home in a bright, open-concept layout designed for modern living. The welcoming foyer leads into a spacious great room that flows effortlessly into the kitchen and dining area perfect for everyday living or entertaining.
The kitchen features sleek countertops, a generous island, and plenty of cabinetry, while the sunlit dining space offers the ideal spot for meals or morning coffee. Large sliding glass doors in the living room connect you to the backyard, creating a seamless indoor–outdoor experience.
The private owner’s suite is a peaceful retreat with a spa-inspired bath and a large walk-in closet. Secondary bedrooms are thoughtfully placed in their own wing, offering flexibility for kids, guests, or a home office. A convenient laundry room and two-car garage complete this functional, comfortable design.
Highlights of this home
- Modern kitchen with a functional island
- Bright dining area with abundant natural light
- Private owner’s suite with walk-in closet and full bath
- Upgraded options available including ceiling beams, barn door, fireplace, or extended covered patio
The floorplan images provided are for illustrative purposes only and may not represent the exact layout, dimensions, features or options of an available home. All square footage and room dimensions are approximate and vary by elevation. Prices, plans, and terms are effective on the date of publication and are subject to change without notice. See New Home Advisor for Details.
Home Design Gallery
Exterior Designs
Sophora Home Design
View Available Options