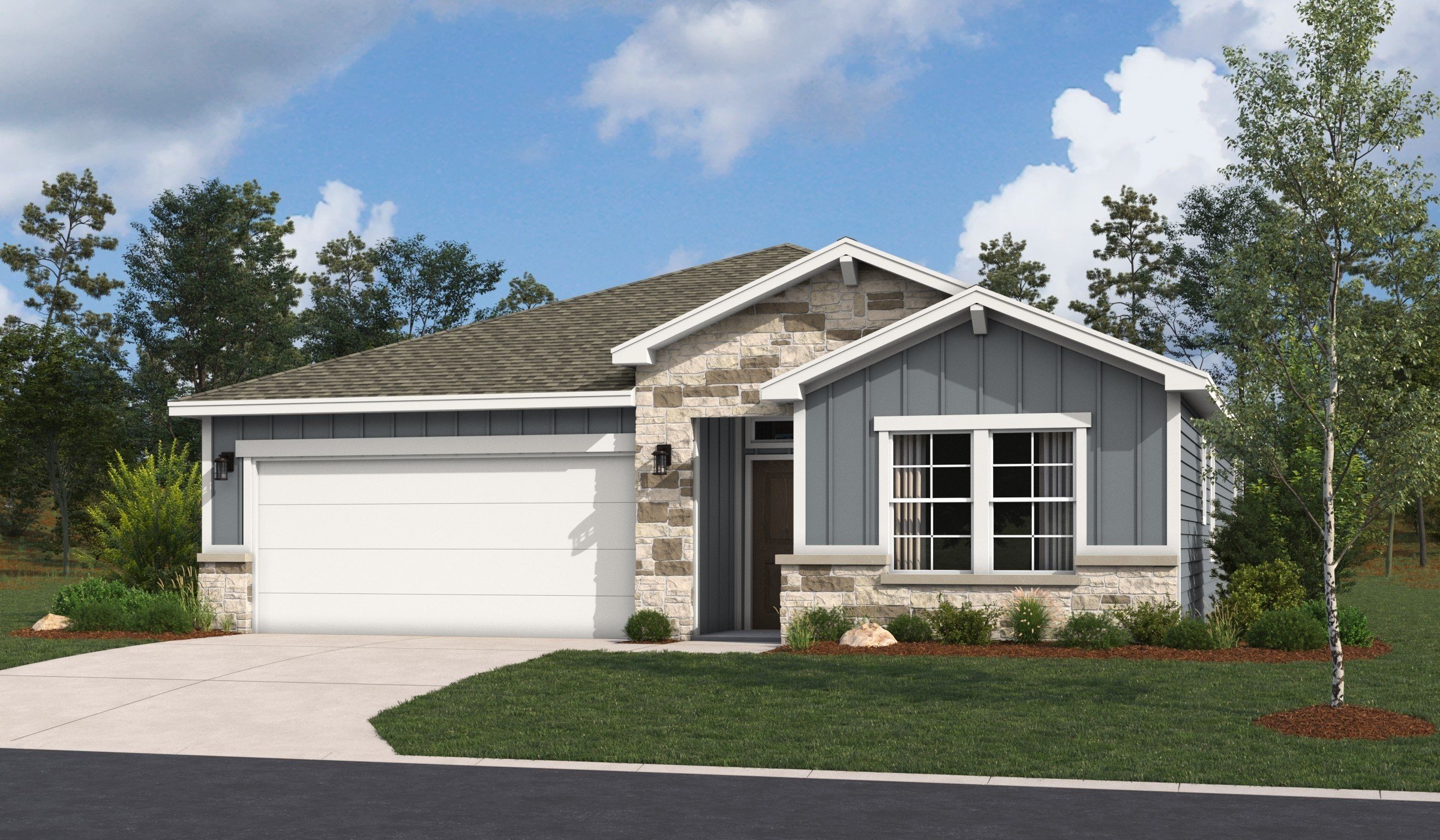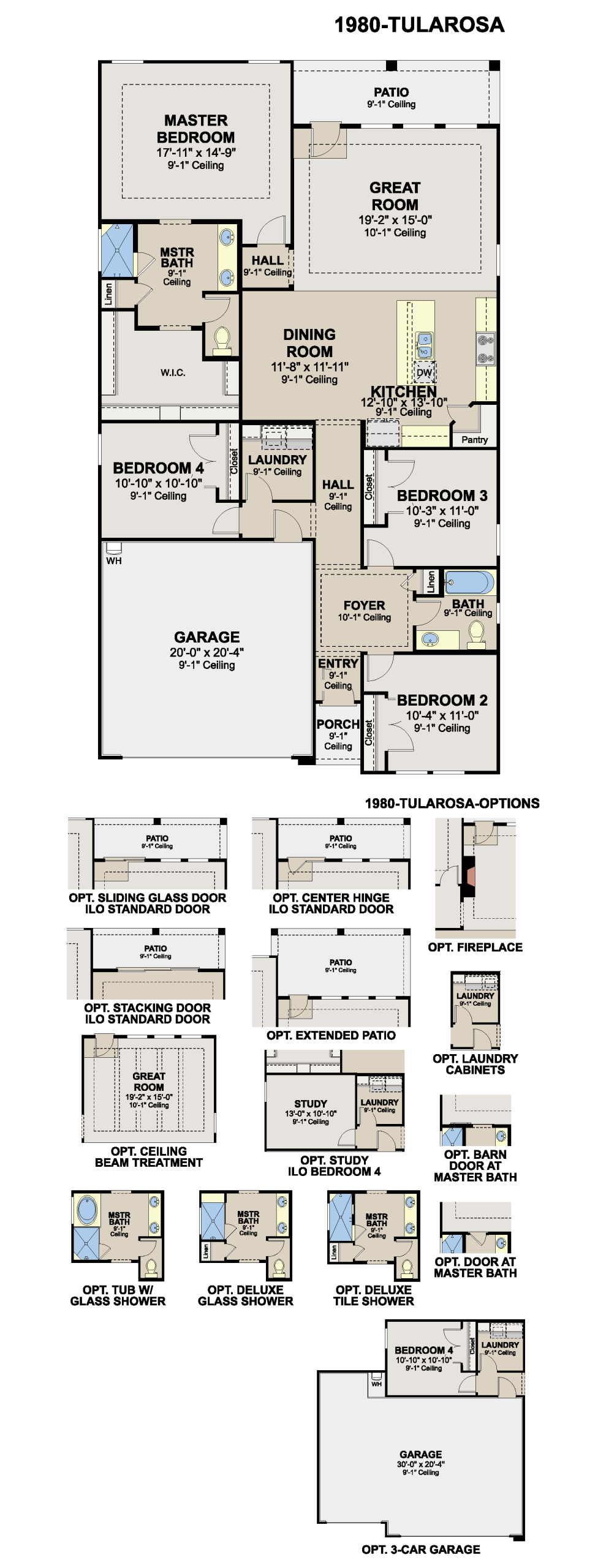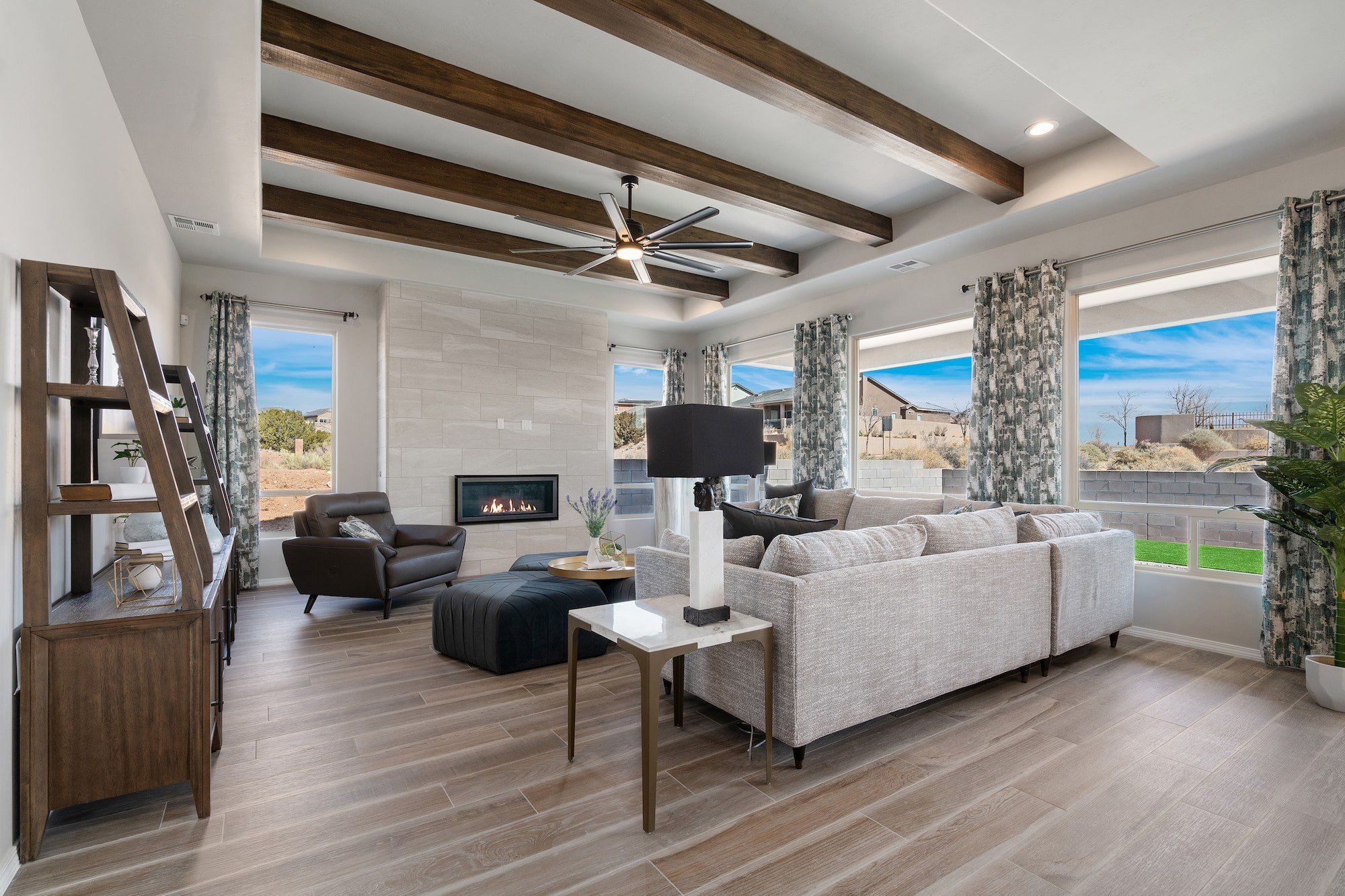8725 Thyme Meadow
1,975
4
2
2



Contact our team to schedule a private community tour.
Enter the Tularosa and enjoy a thoughtfully designed layout made for modern living. From the charming front porch, the foyer opens into a bright, open-concept main living area that brings the kitchen, dining, and great room together in one inviting space perfect for relaxing or entertaining.
The kitchen features sleek countertops, a spacious island, and abundant cabinetry, with a large corner pantry for added convenience. Nearby, the dining area is filled with natural light, creating a warm setting for everyday meals. The generous living room offers effortless access to the backyard, making indoor–outdoor living simple for everything from summer cookouts to quiet evenings at home.
The private owner’s suite is a peaceful retreat complete with a spa-inspired bath, walk-in shower, and a large walk-in closet. Three secondary bedrooms are located in their own wing, providing flexibility for guests, family members, or a home office. A convenient laundry room and two-car garage round out this functional, family-friendly design.
Highlights of this home
The floorplan images provided are for illustrative purposes only and may not represent the exact layout, dimensions, features or options of an available home. All square footage and room dimensions are approximate and vary by elevation. Prices, plans, and terms are effective on the date of publication and are subject to change without notice. See New Home Advisor for Details.


Take the first step towards owning the home you love. Our team is ready to assist you.