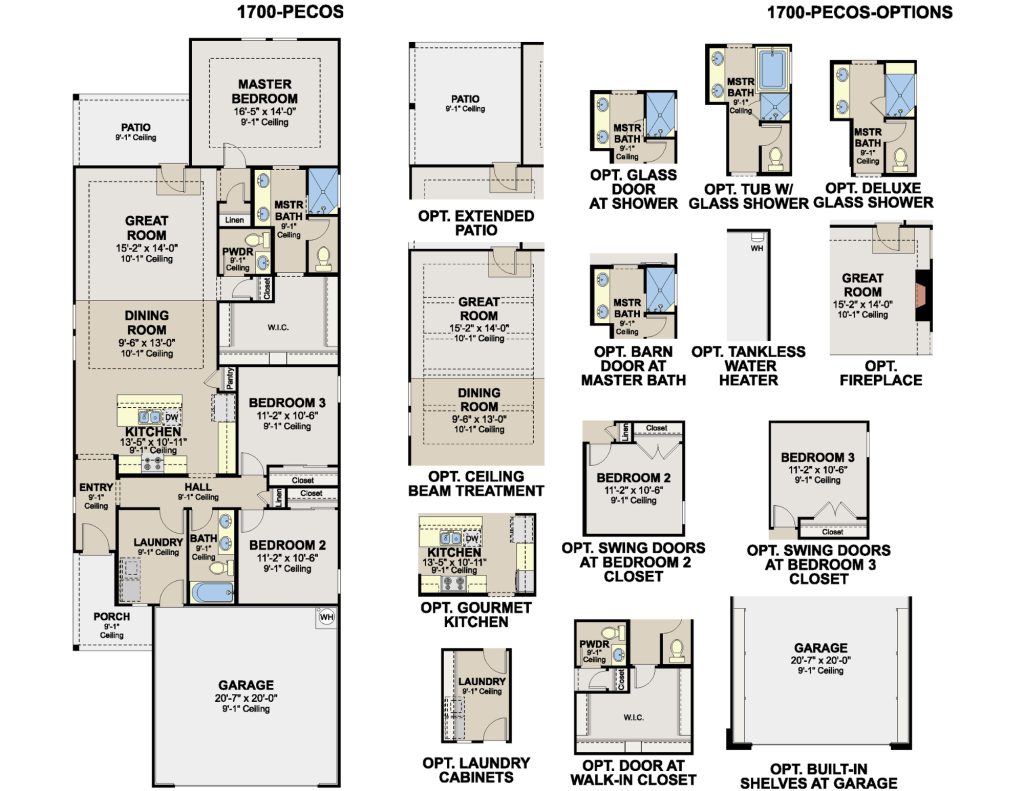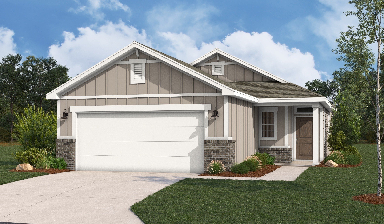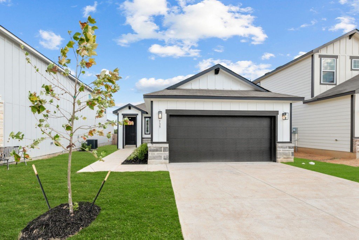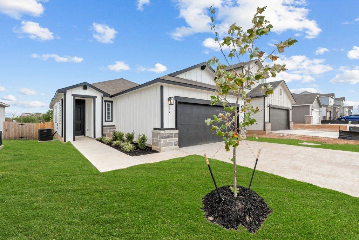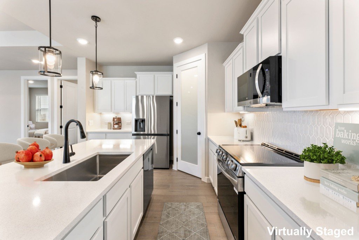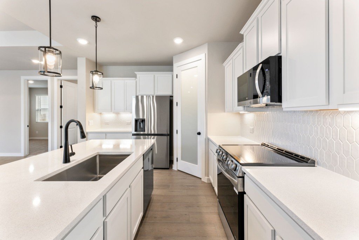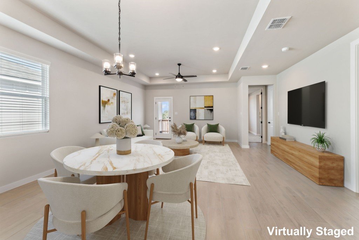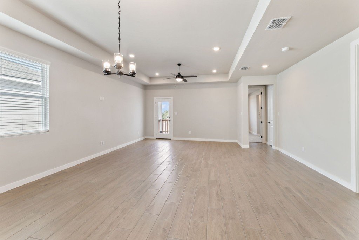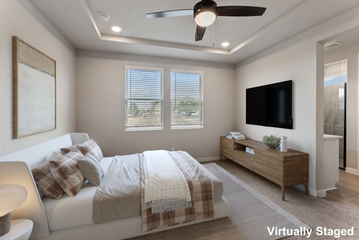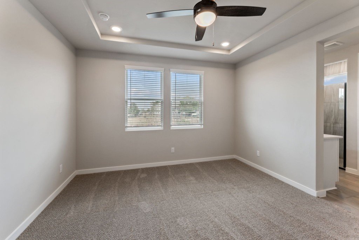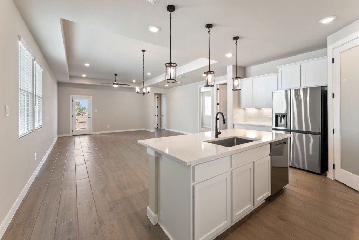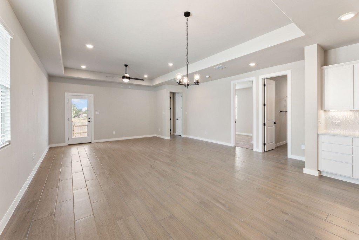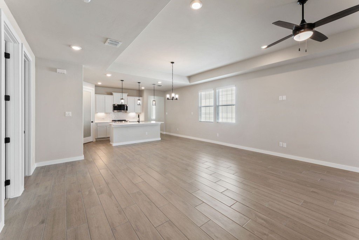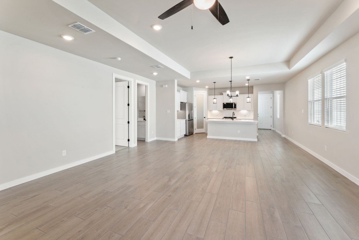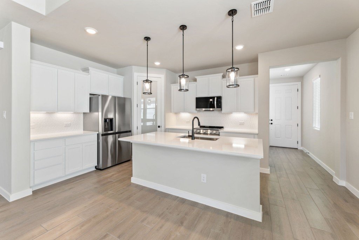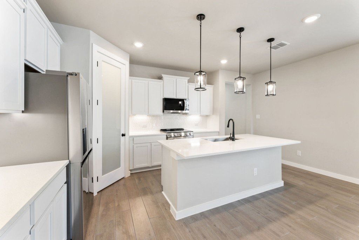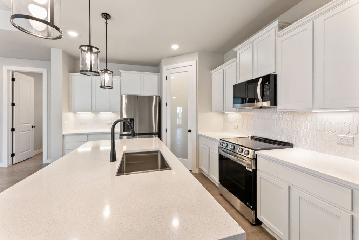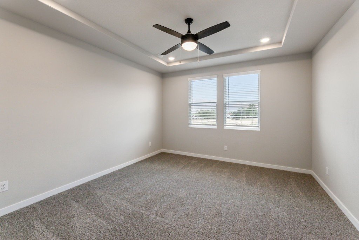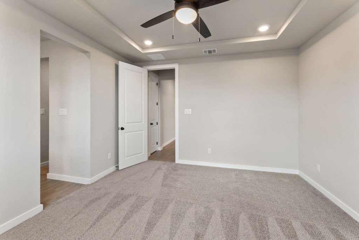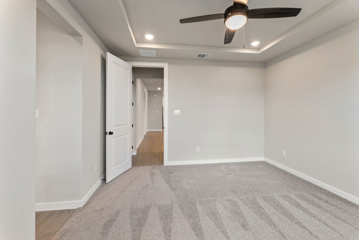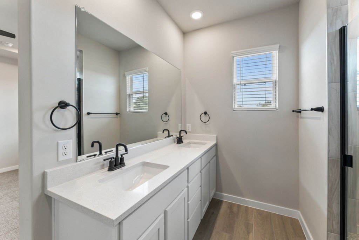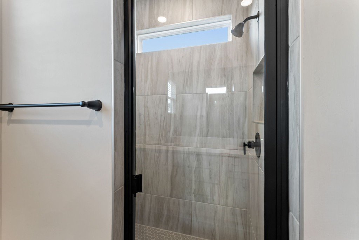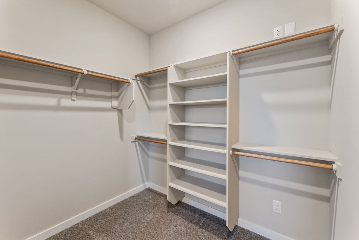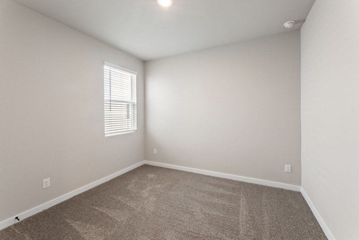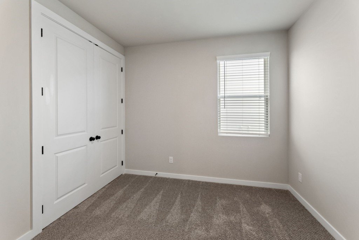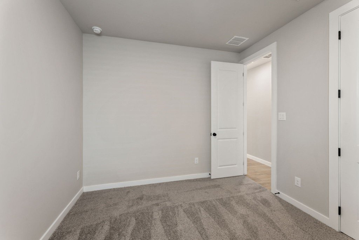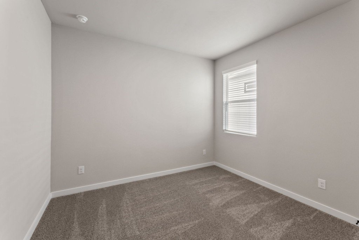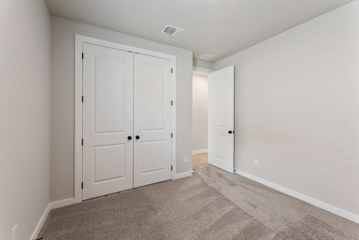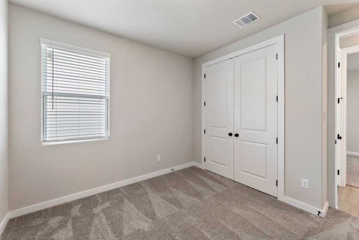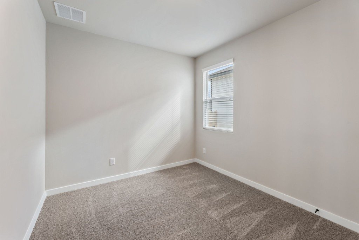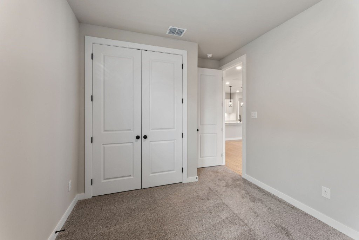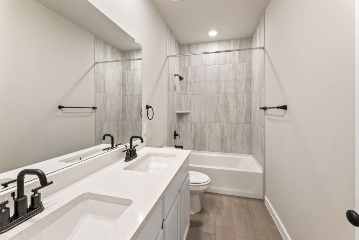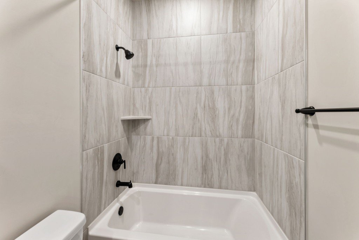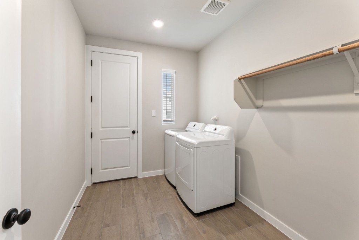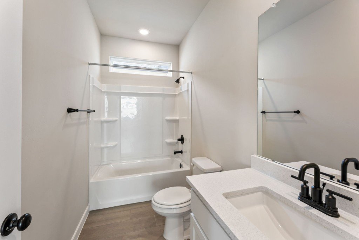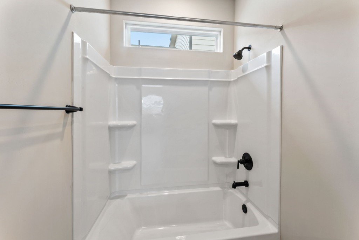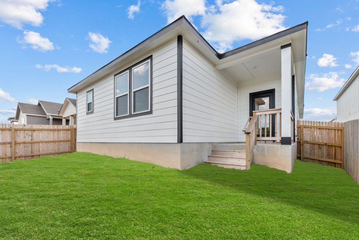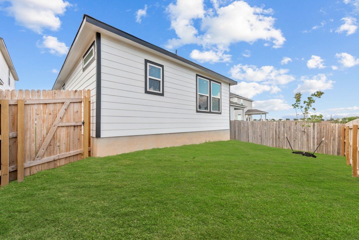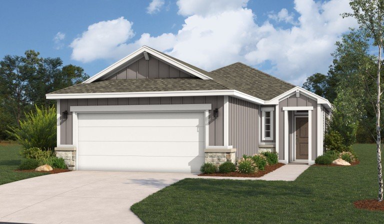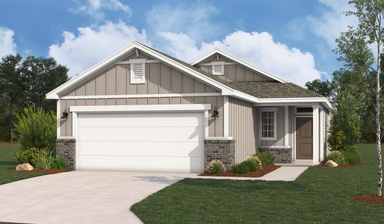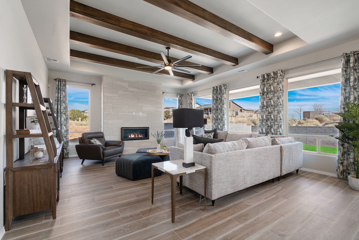

Tour our new homes in Highland Ridge
Contact our team to schedule a private community tour.
Pecos
Starting at $292,990
Meet the Pecos - the 1 story, 3-4 bedroom, 2.5-3 bathroom floor plan thoughtfully designed for everyday living. As you walk into the home, you'll find 2 secondary bedrooms and their accompanying full bathroom located near the entrance offering privacy for family or guests. Make your way through the home into the open-space main living area. Here you'll find the chef-inspired kitchen complete with an abundance of cabinet space, an island with bar top seating, and a corner pantry to maximize storage. The dining room is the focal point of the space providing a cozy space to convene over meals. The Great Room's 10' ceilings make the large space feel even bigger when the family gathers for movie nights. The adjacent Flex Room makes a perfect gaming area, study, or can even be turned into a fourth bedroom. Secluded in the rear of the home is the master suite, offering a private retreat at the end of the night. A spa-inspired ensuite with double vanities and a large walk in closet provide a seamless morning while getting ready for the day. Additional highlights of the Pecos include a two-car garage with extra storage space and a covered backyard patio fit for outdoor living.
Highlights of this home
- Secluded master bedroom offers private oasis
- A Flex room offers more space for gatherings
- Tall ceilings and windows allow an abundance of natural light to flood the space
- Personalized options include elevated ceiling beams, additional bedrooms and bathrooms, barn doors in the master, and an extended patio
The floorplan images provided are for illustrative purposes only and may not represent the exact layout, dimensions, features or options of an available home. All square footage and room dimensions are approximate and vary by elevation. Prices, plans, and terms are effective on the date of publication and are subject to change without notice. See New Home Advisor for Details.
Home Design Gallery
Exterior Designs
Pecos Home Design
View Available Options