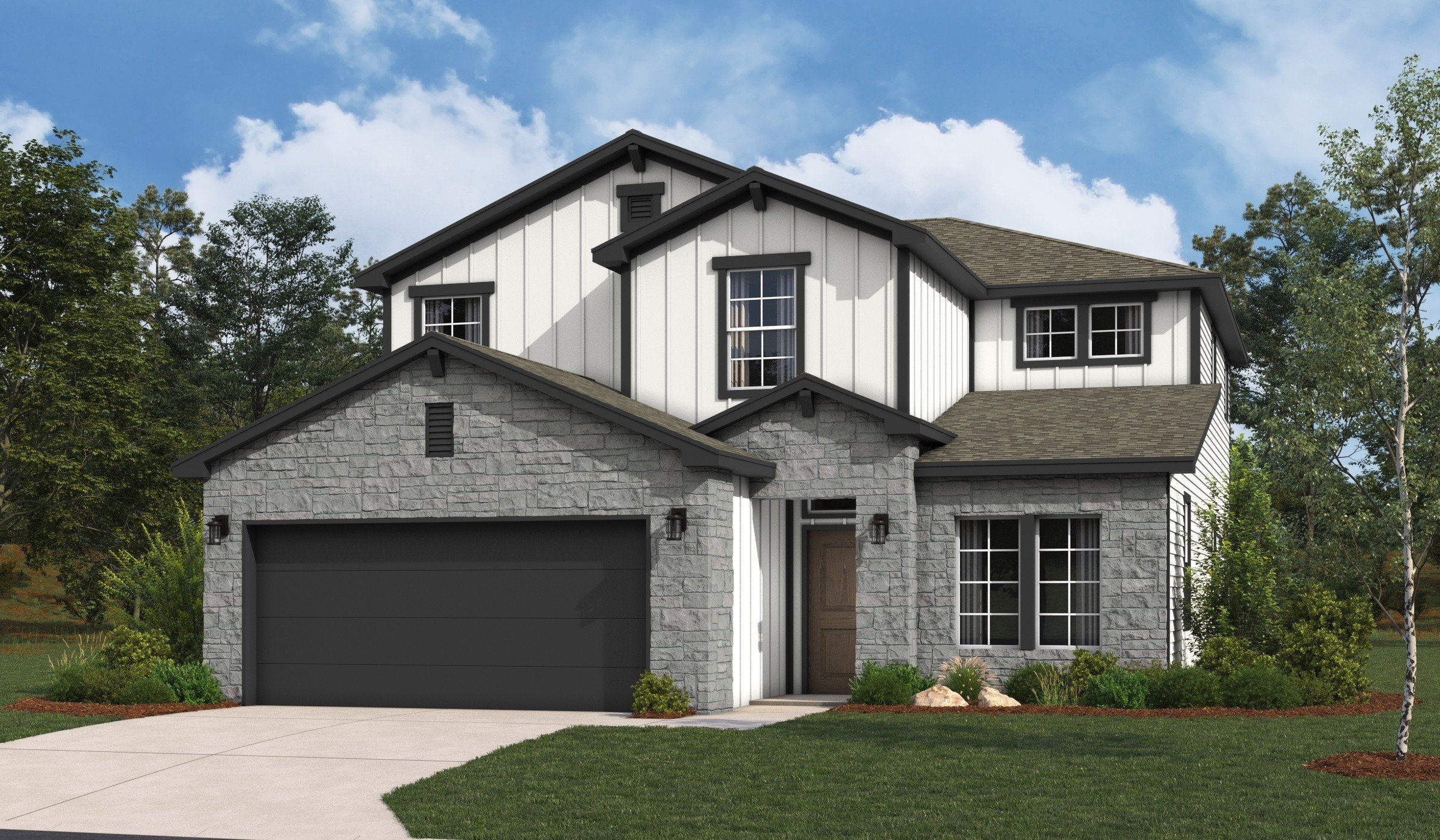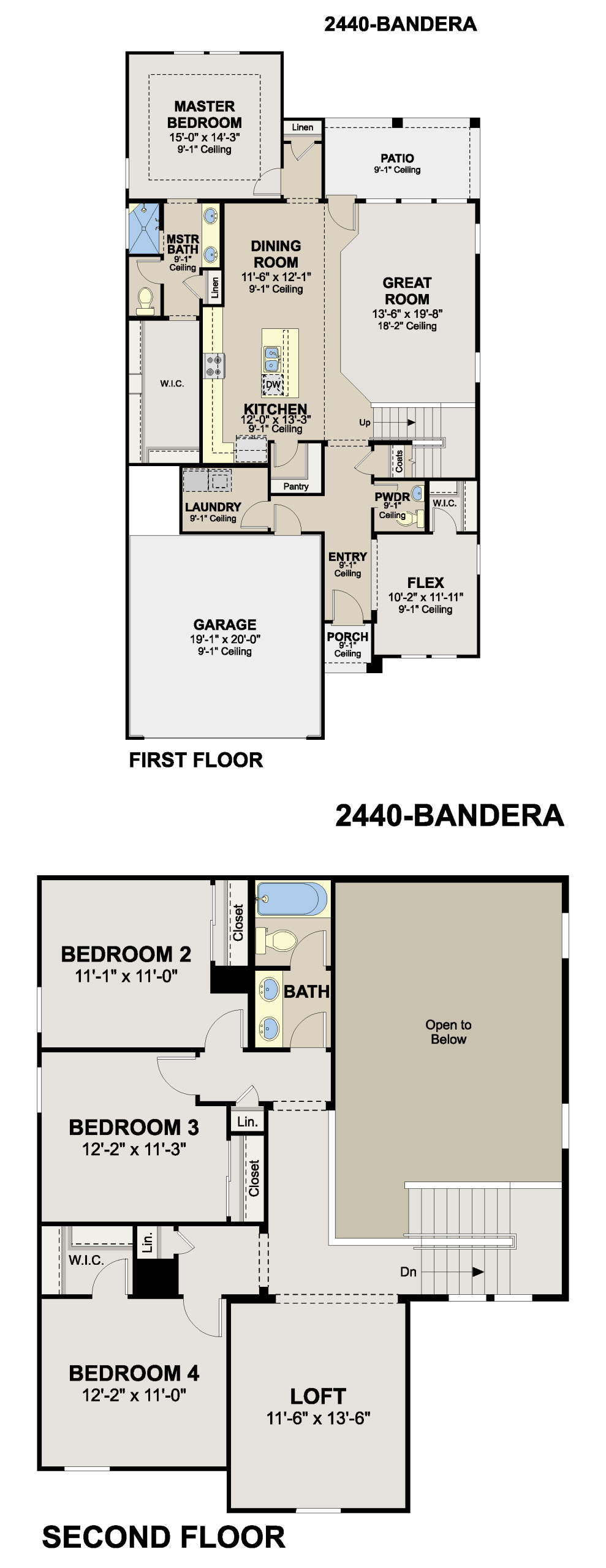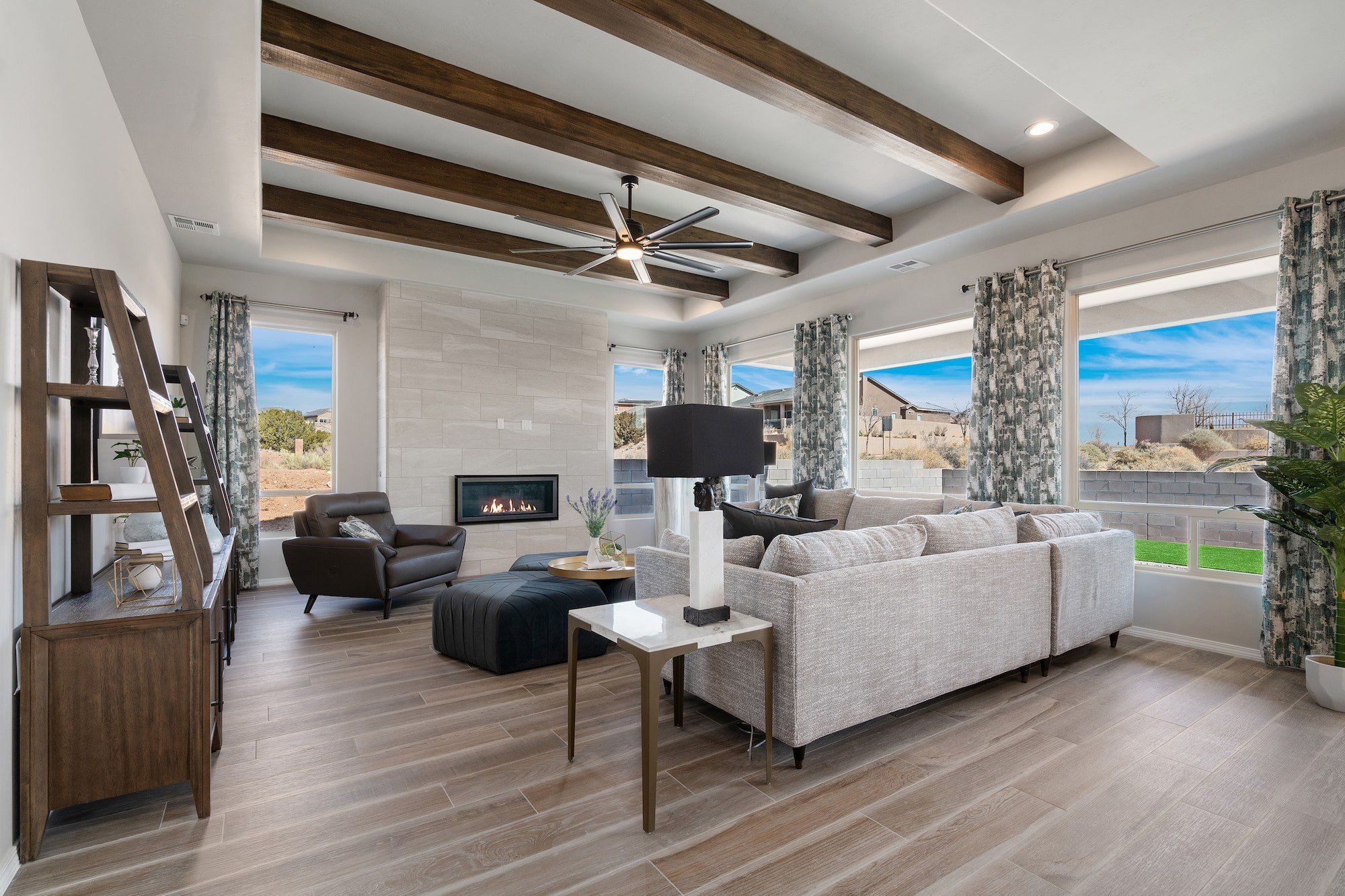13439 St Jerome Place
2,440
5
3.5
2



Contact our team to schedule a private community tour.
The Bandera pairs modern style with smart functionality across two spacious stories. A welcoming entry leads to a flexible first-floor room ideal as a home office, playroom, or bonus living space. At the center of the home, the open kitchen and great room create a bright, connected gathering area with sleek countertops, a large island, and plenty of cabinetry for storage.
The private owner’s suite is conveniently located on the main floor, offering a spa-inspired bath with dual vanities, a walk-in shower, and a generous walk-in closet. Upstairs, a versatile loft adds even more living space that can adapt to your family’s needs. Three secondary bedrooms are thoughtfully positioned for privacy and comfort.
Additional conveniences include a centrally located laundry room and a two-car garage with extra storage.
Highlights of this home
The floorplan images provided are for illustrative purposes only and may not represent the exact layout, dimensions, features or options of an available home. All square footage and room dimensions are approximate and vary by elevation. Prices, plans, and terms are effective on the date of publication and are subject to change without notice. See New Home Advisor for Details.


Take the first step towards owning the home you love. Our team is ready to assist you.