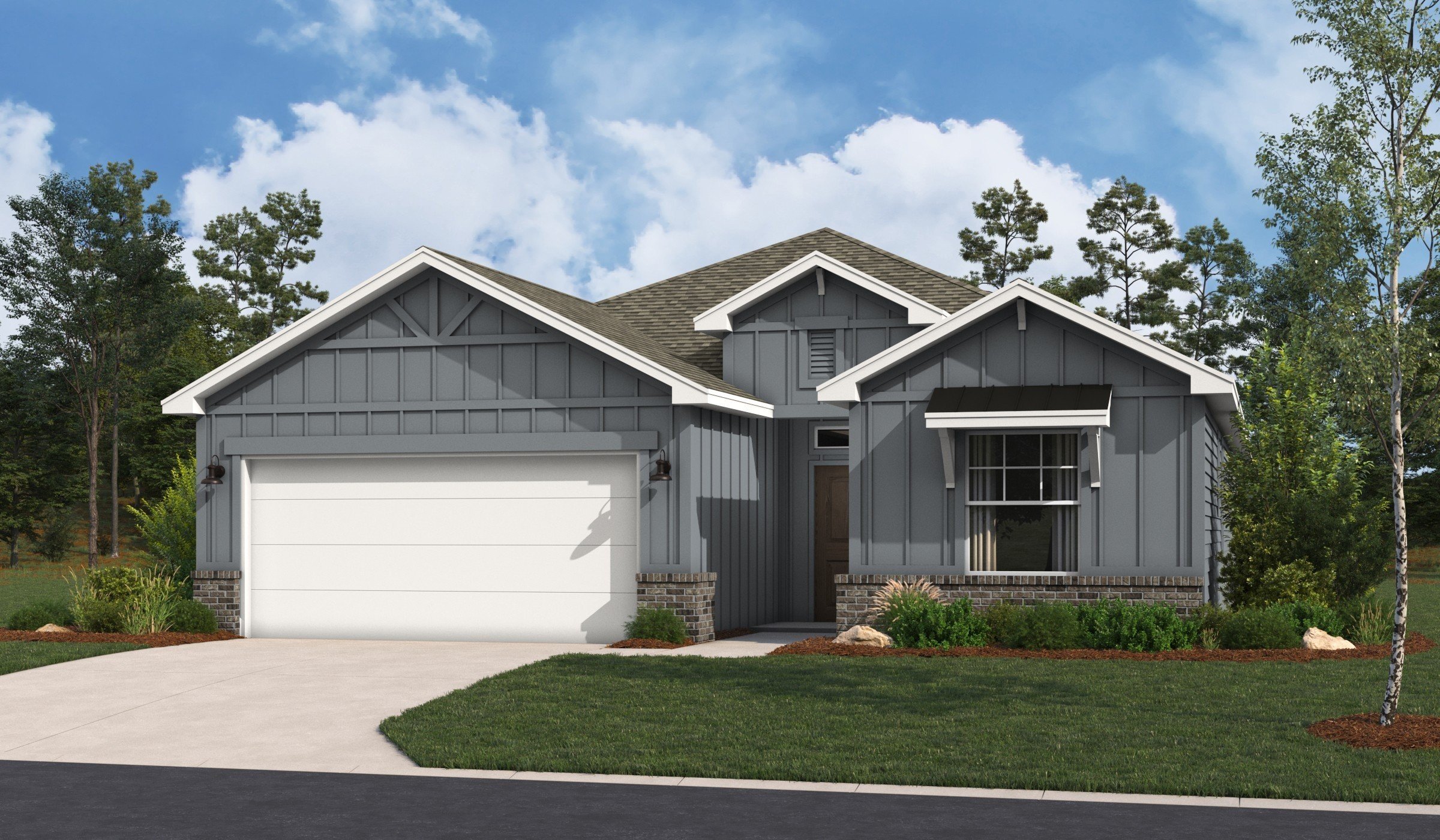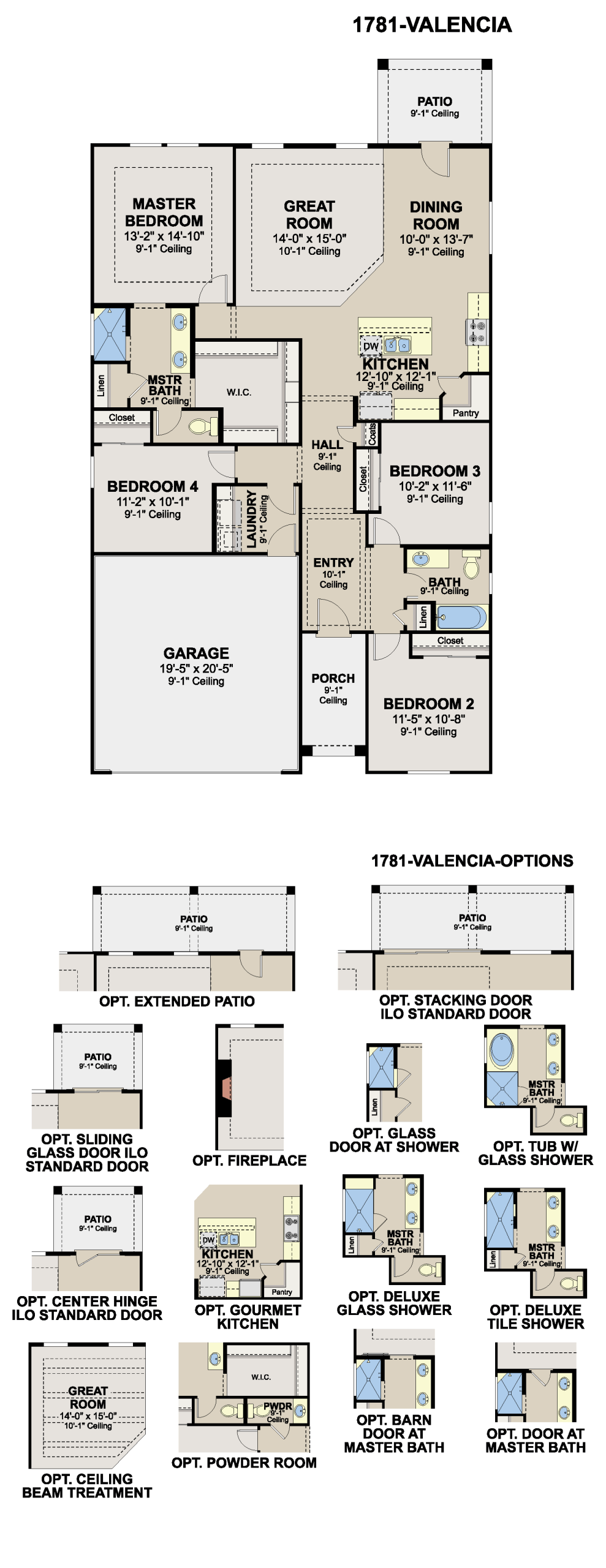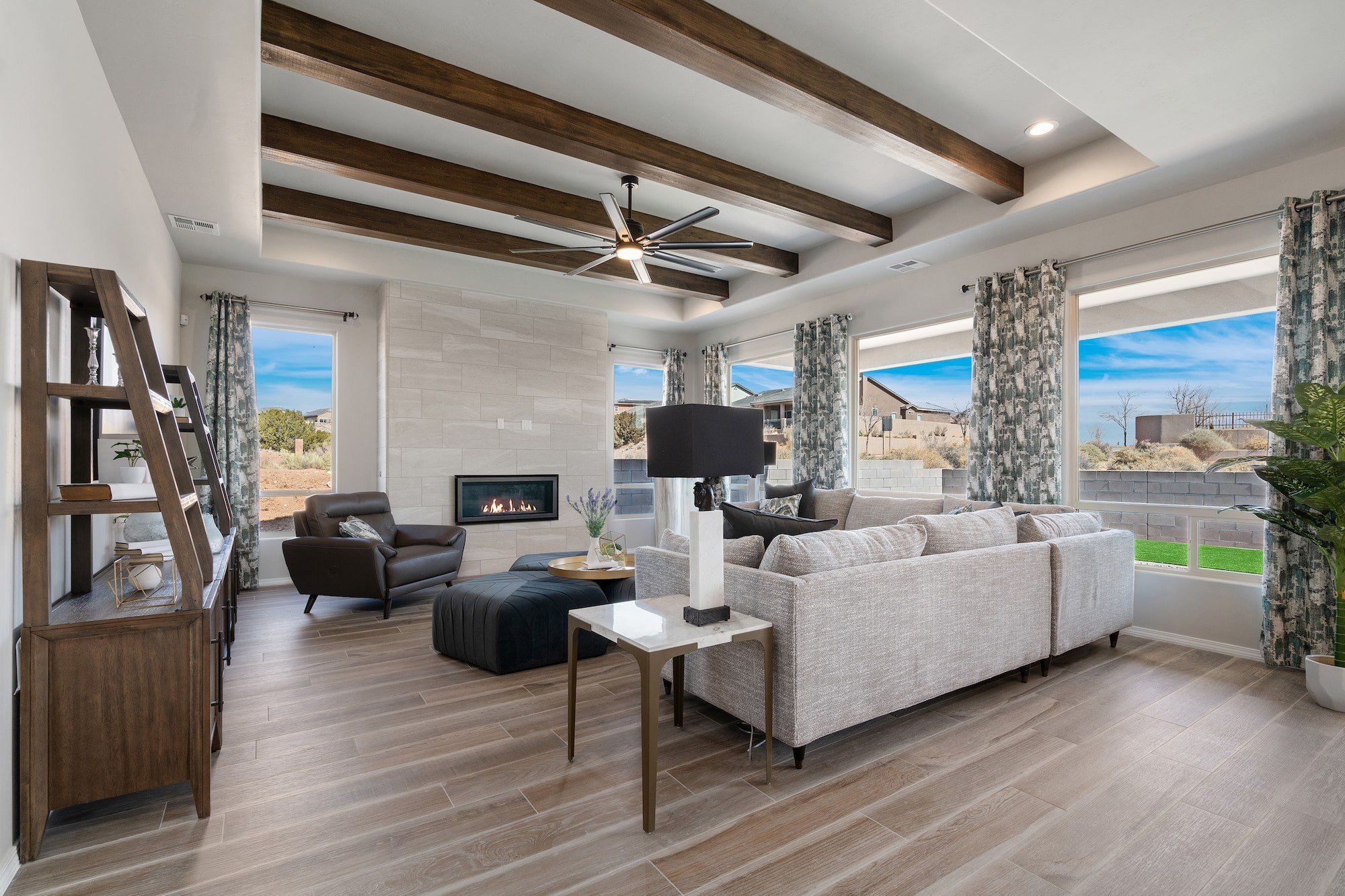13535 Henri Castro Way
1,781
4
2.5
2



Contact our team to schedule a private community tour.
Step into the Valencia and experience an open-concept layout designed for both comfort and modern living. The welcoming foyer leads into a spacious great room that flows seamlessly into the kitchen and dining area perfect for relaxed evenings or hosting family and friends.
The contemporary kitchen includes sleek countertops, a generous island, and abundant cabinetry, while the bright dining area creates a warm setting for everyday meals. The living room offers cozy gathering space with easy access to the backyard, making indoor–outdoor living effortless.
Tucked away for added privacy, the owner’s suite is a peaceful retreat featuring a spa-inspired bath, walk-in shower, and large walk-in closet. Three secondary bedrooms are thoughtfully positioned in their own hallway, offering flexibility for family, guests, or a dedicated home office. A convenient laundry room and two-car garage add to the home’s functional, family-friendly design.
Highlights of this home
The floorplan images provided are for illustrative purposes only and may not represent the exact layout, dimensions, features or options of an available home. All square footage and room dimensions are approximate and vary by elevation. Prices, plans, and terms are effective on the date of publication and are subject to change without notice. See New Home Advisor for Details.


Take the first step towards owning the home you love. Our team is ready to assist you.