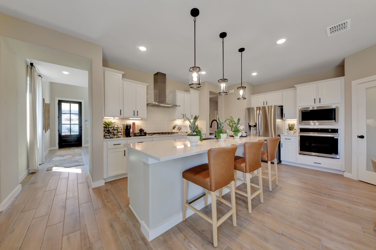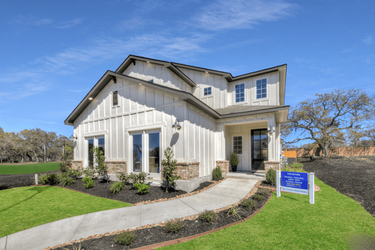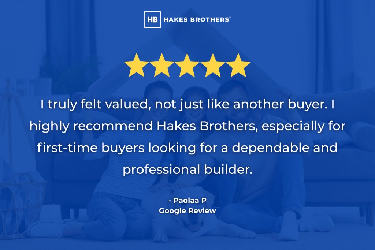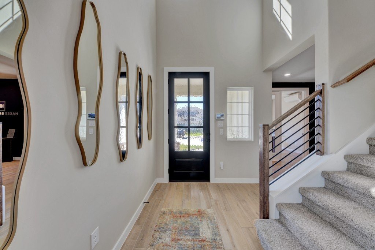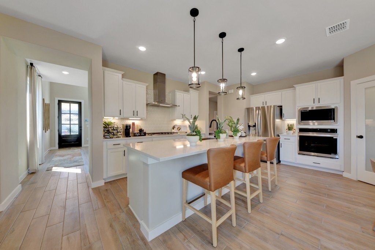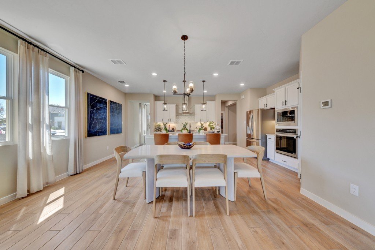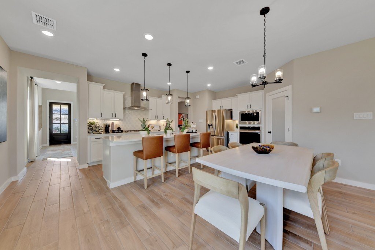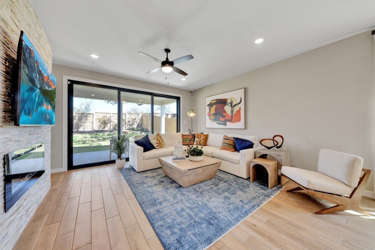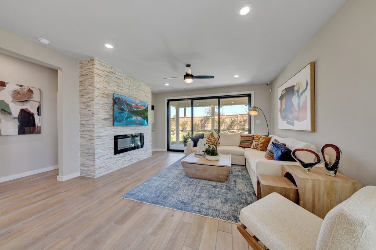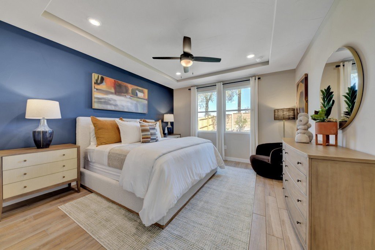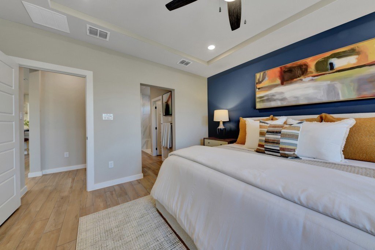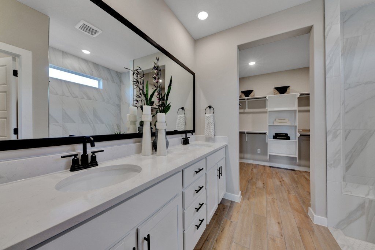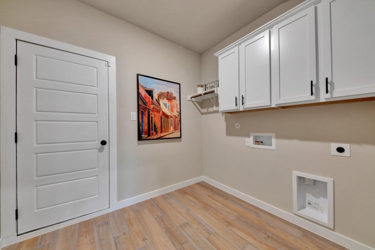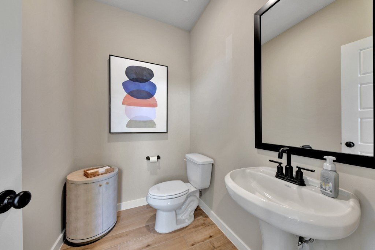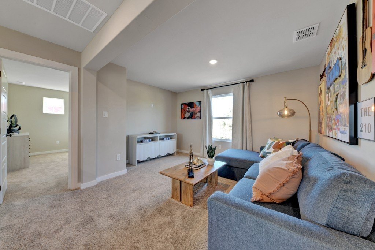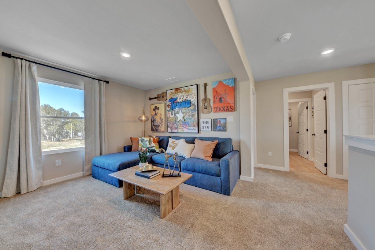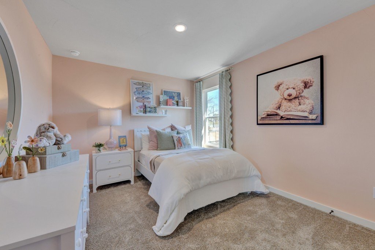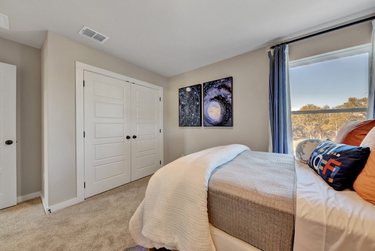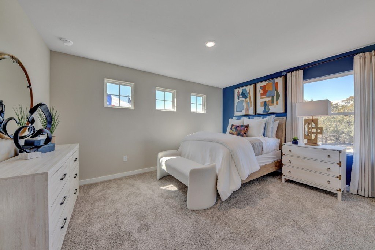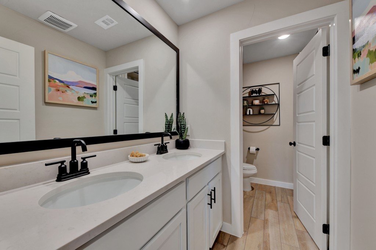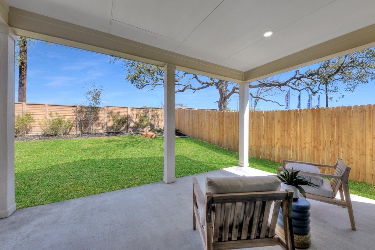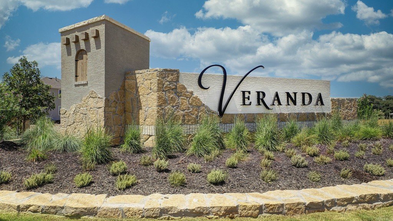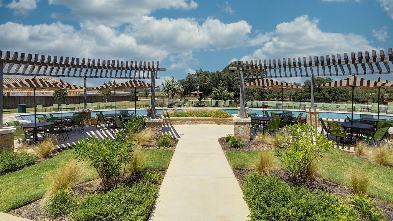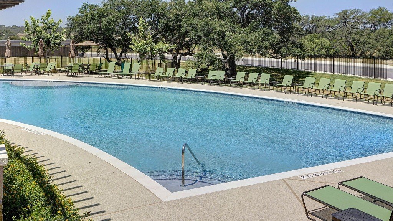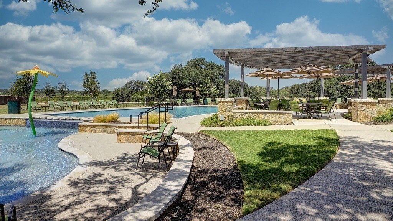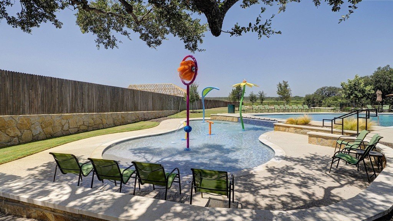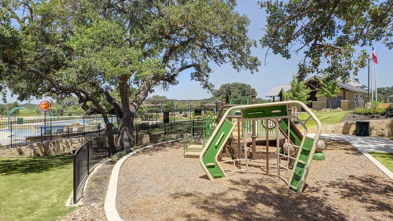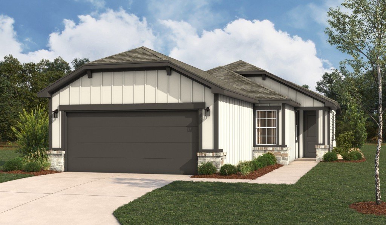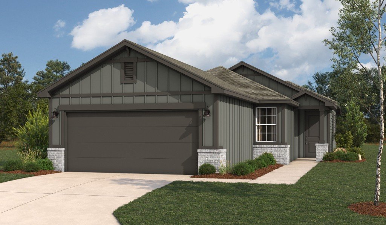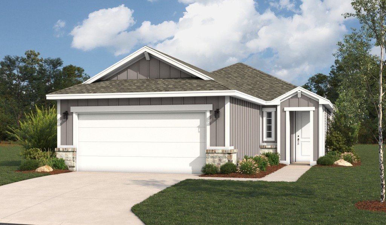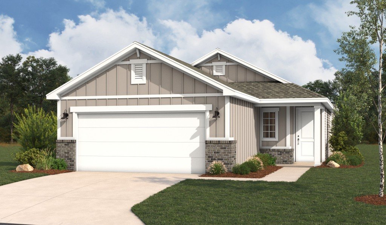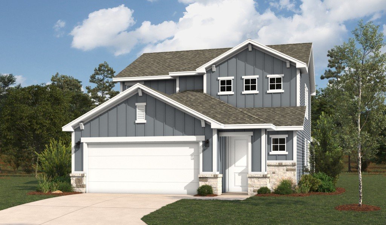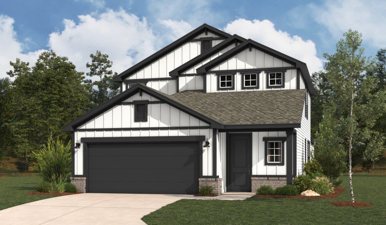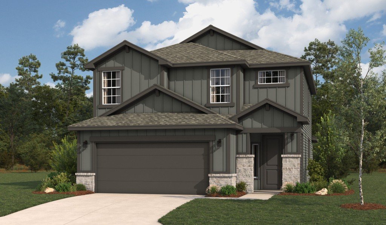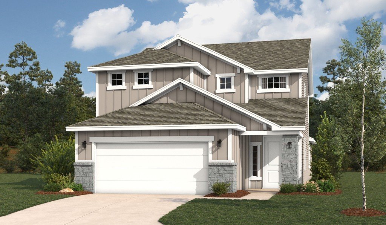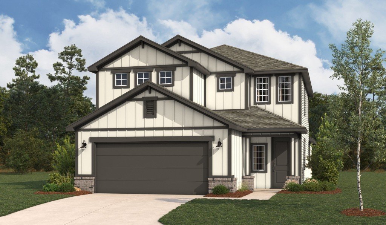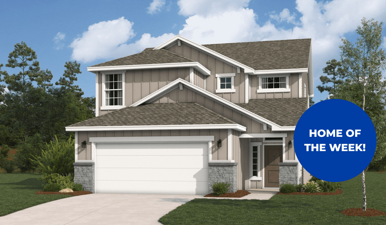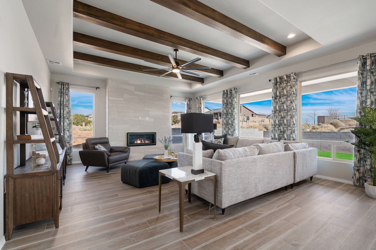

Tour our new homes in Veranda Designer
Contact our team to schedule a private community tour.
Veranda Designer
Starting at $269,990
Visit Our New Homes in San Antonio, TX
Welcome to Veranda, a vibrant new home community in northwest San Antonio near Loop 410 and Culebra Road. Perfectly situated for both work and play, Veranda offers convenient access to Lackland Air Force Base, major employers, and the Northside ISD’s highly rated schools. With nearby shopping and dining at The Shops at Dove Creek and easy commutes across the city, Veranda combines everyday convenience with neighborhood comfort.
Veranda Community Highlights:
- Prime location near Loop 1604, Loop 410, SH-151, and Highway 90 placing you at the center of where you need to be
- Minutes from Lackland Air Force Base and the Texas Research Park
- Close to shopping, dining, and entertainment at The Shops at Dove Creek
- Family-friendly community served by Northside ISD schools
- HOA-maintained common areas for lasting curb appeal
- Resort-Style amenities including a swimming pool, splash pad, playground, park, and more.
New Home Features at Veranda:
- Luxury floor plans ranging from 1,445-2,515 with 3-6 bedrooms and 2-3 bathrooms
- Open-concept layouts with flexible spaces for home offices or flex rooms
- Personalized upgrades including gourmet kitchens, covered patios, and deluxe owner's suites
Gallery
Find Your New Home Design
View plans available to build.
View homes available on your timeline.
13243 Chanute Field Dr
2,515
4+
2.5
2
13227 Chanute Field Dr
1,700
3
2.5
2
13211 Chanute Field Dr
2,020
3
2.5
2

