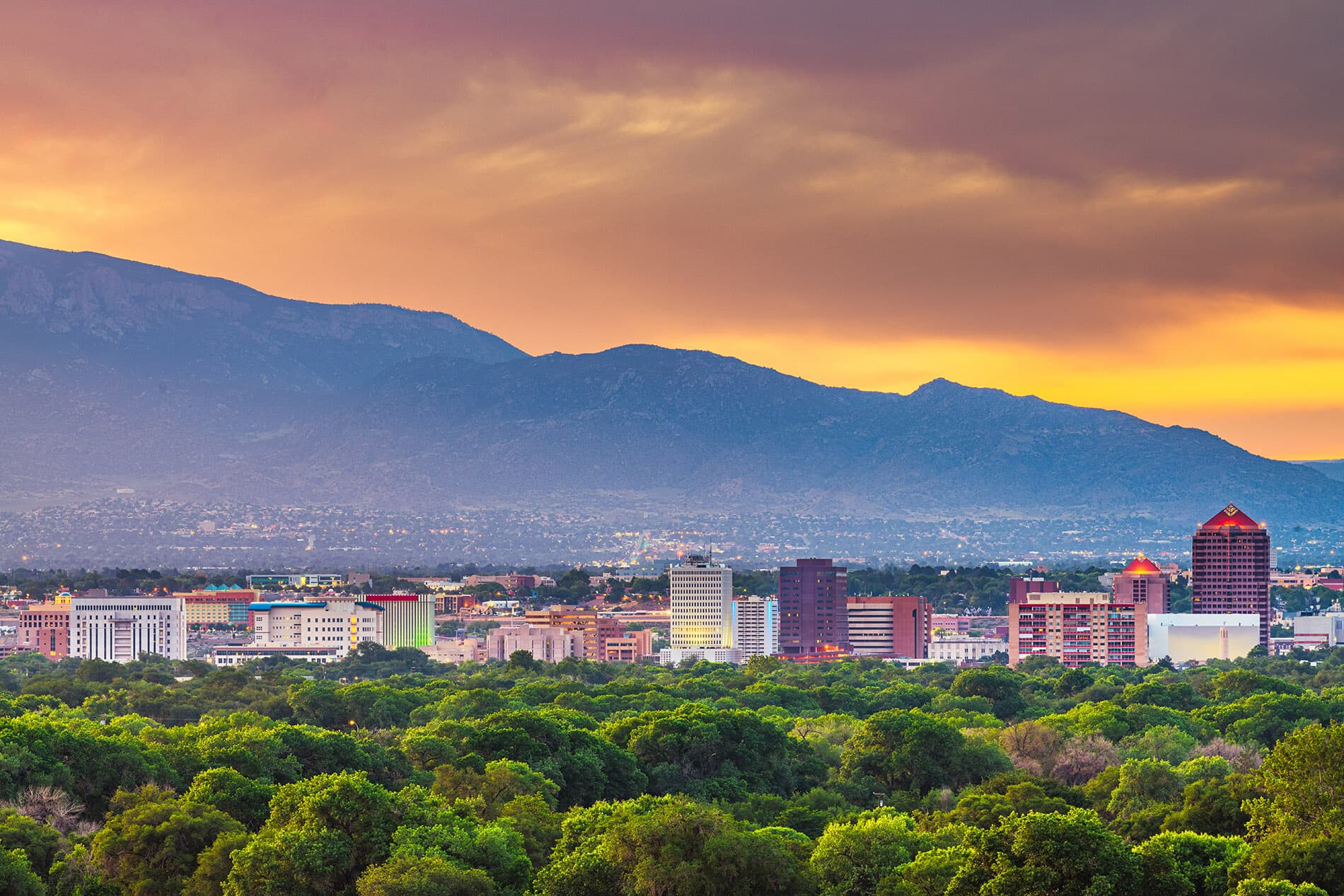1629 Tierra Del Norte LP
1,920
3+
2.5
2

Albuquerque area is known for abundant sunshine and our new homes in Albuquerque make it easy to enjoy every sunny minute. With bright gathering spaces, an abundance of outdoor living options, and convenient access to work and play, Hakes Brothers checks all the boxes to ensure that your new home in Albuquerque is the perfect starting point for any adventure. Our homes in Albuquerque offer more choices, more styles, and more opportunities to live the life you imagined in this scenic southwest setting.

Contact our team to schedule a private community tour.
Discover The Trails at El Cerro in Los Lunas, where award-winning homes blend with New Mexico's scenic landscapes. Conveniently located off I-25, enjoy outdoor activities like hiking in the Manzano Mountains and exploring the Rio Grande.
Located in the vibrant master-planned community of Huning Ranch, The Bluffs at El Cerro is central to everything you need. With employment centers close by, your commute is a breeze, giving you more time with the family at area parks, sports fields, restaurants, and entertainment venues.
Search for quick move-in ready homes for sale in Albuquerque, NM with Hakes Brothers

Dreaming of finding new homes in Albuquerque?
Hakes Brothers is the premier home builder in Albuquerque and Rio Rancho, crafting residences tailored to your lifestyle. Our homes feature upscale architectural elements, luxurious amenities, and unparalleled customer service, all offered at affordable prices. In the Albuquerque area, you'll discover majestic mountains, breathtaking landscapes, a temperate climate, and over 310 days of sunshine each year.
This vibrant region offers residents various recreational opportunities, from the enchanting Sandia Mountains to the historic Petroglyph National Monument and the annual spectacle of the Albuquerque International Balloon Fiesta. Additionally, the charming city of Santa Fe is just a quick 45-minute drive away. Discover the Hakes Brothers' difference by visiting one of our Albuquerque communities today.
-hero.jpg)
Take the first step towards owning the home you love. Our team is ready to assist you.