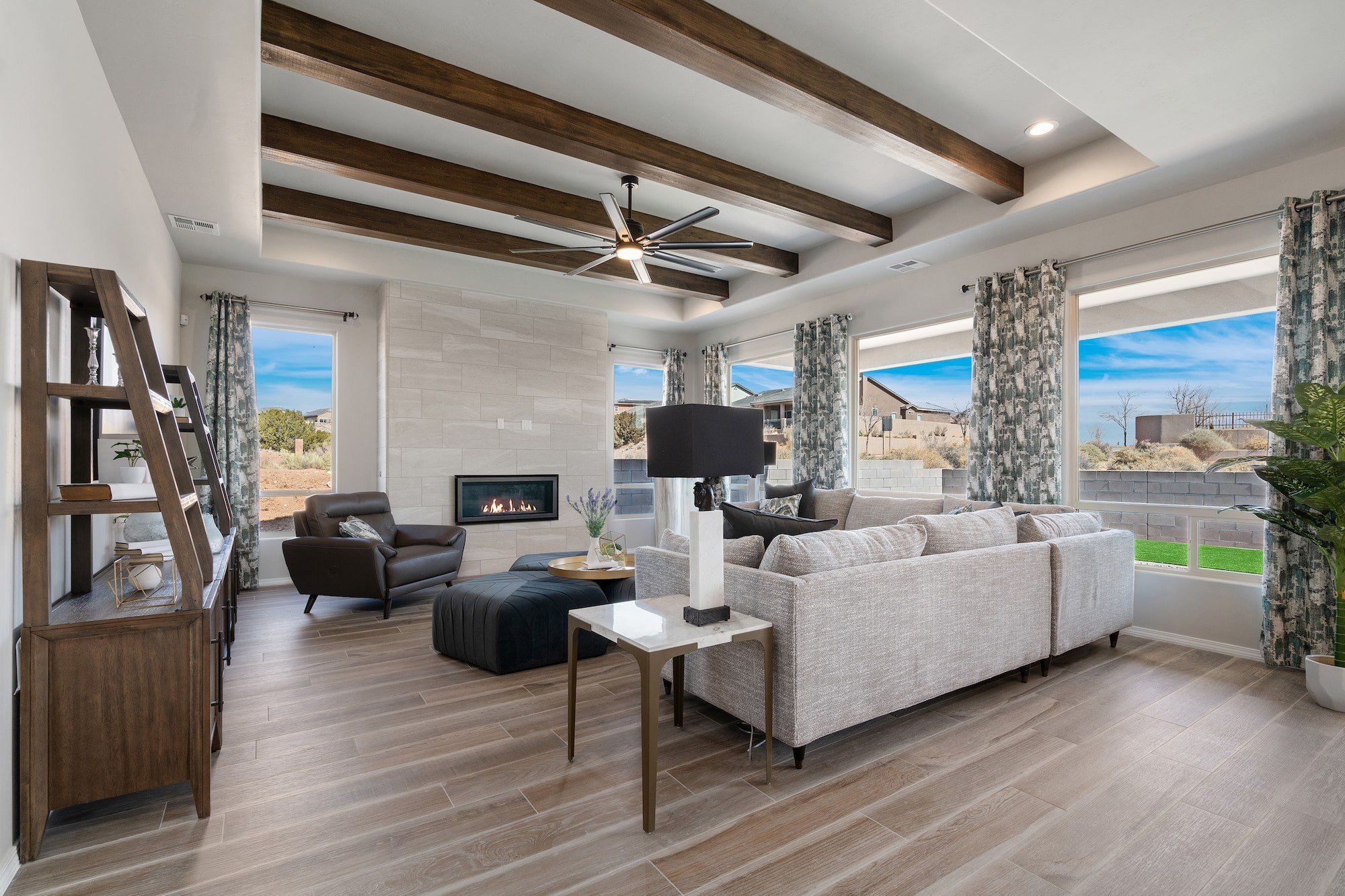717 Paseo Clasico St.
1,752
4
2
2

Embrace the quintessential southwest culture effortlessly with our homes for sale in El Paso, TX. Nestled close to many outdoor activities, renowned restaurants, and vibrant entertainment venues, our homes offer the perfect gateway to a dynamic lifestyle. When you build a new Hakes Brothers home in El Paso, TX, you'll be captivated by our expansive kitchens that inspire culinary creativity, intelligently crafted bedroom layouts that provide comfort and privacy, and an unwavering commitment to outdoor living spaces that invite relaxation and connection.
As a premier home builder in El Paso, Hakes Brothers takes pride in our innovative architectural designs. We meticulously fashion living spaces that seamlessly integrate modern elements, incorporate family-centric features, and exude an enduring charm that stands the test of time. Discover a new level of living that not only redefines the concept of home but also encapsulates the essence of the El Paso spirit.

Contact our team to schedule a private community tour.
Summer Sky North offers high-quality new homes in a family-friendly community off Indigo Sky St., north of Paseo Del Este Boulevard. As part of the Mission Ridge master-planned community, residents enjoy parks, walking trails, and easy access to shopping, and dining.
Experience Hillside Park at Mission Ridge: Where El Paso's vibrancy meets tranquil hillside living. Nestled in Mission Ridge, this Hakes Brothers gem redefines modern living with natural serenity, offering convenience, luxury, and stunning vistas.
Live just steps from Horizon Golf Course with quick access to I-10, Eastlake Boulevard, and Horizon Boulevard. Enjoy thoughtfully designed homes ranging from the 1,700s to 2,400s square feet, minutes from Eastlake Marketplace’s shopping, dining, and entertainment.
Search for quick move-in ready homes for sale in El Paso, TX with Hakes Brothers

Embrace the quintessential southwest culture effortlessly with our homes for sale in El Paso, TX. Nestled close to many outdoor activities, renowned restaurants, and vibrant entertainment venues, our homes offer the perfect gateway to a dynamic lifestyle. When you build a Hakes Brothers new construction home in El Paso, TX, you'll be captivated by our expansive kitchens that inspire culinary creativity, intelligently crafted bedroom layouts that provide comfort and privacy, and an unwavering commitment to outdoor living spaces that invite relaxation and connection.
As a premier new home builder in El Paso, Hakes Brothers takes pride in our innovative architectural designs. We meticulously fashion living spaces that seamlessly integrate modern elements, incorporate family-centric features, and exude an enduring charm that stands the test of time. Discover a new level of living that not only redefines the concept of home but also encapsulates the essence of the El Paso spirit.

Take the first step towards owning the home you love. Our team is ready to assist you.