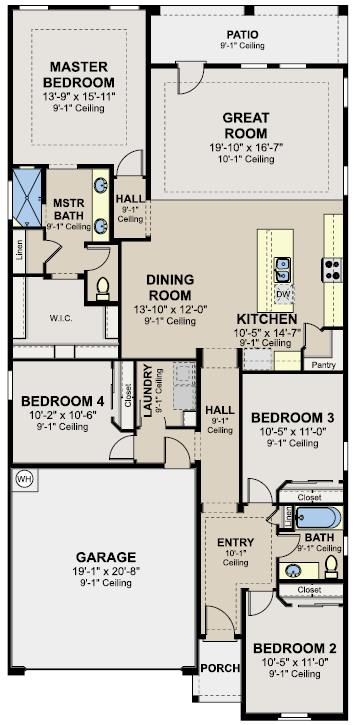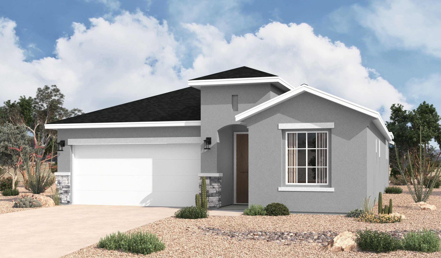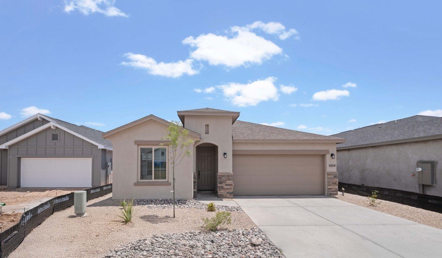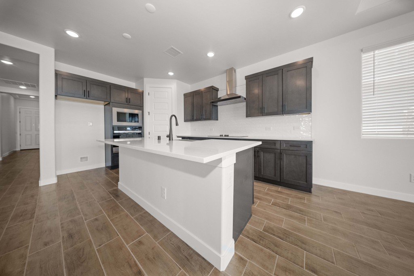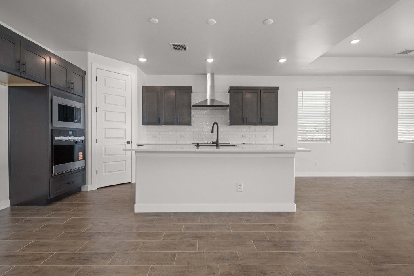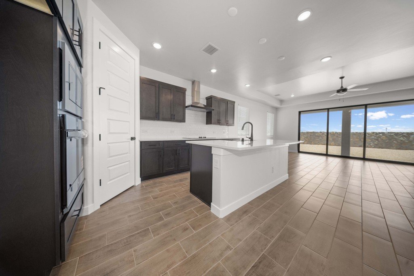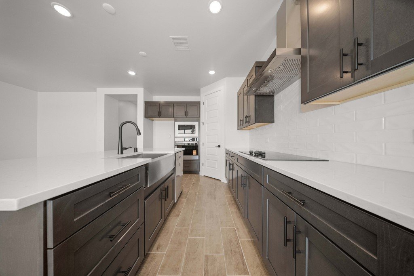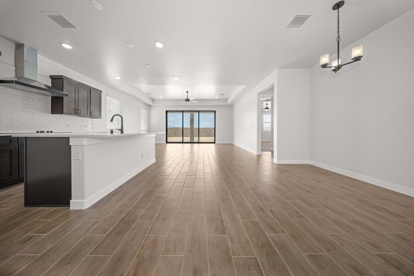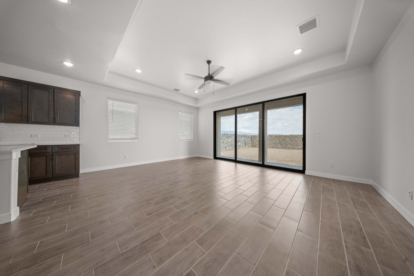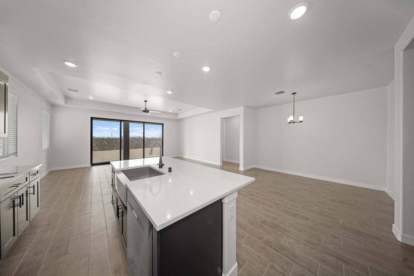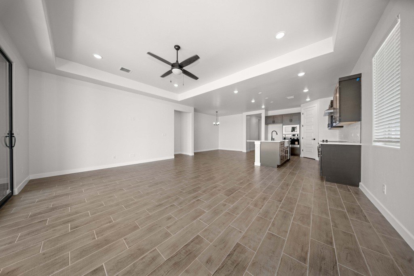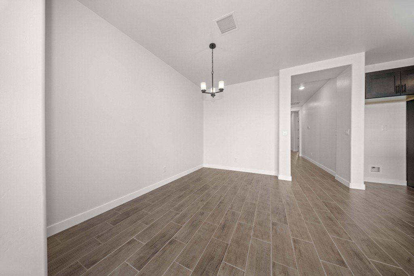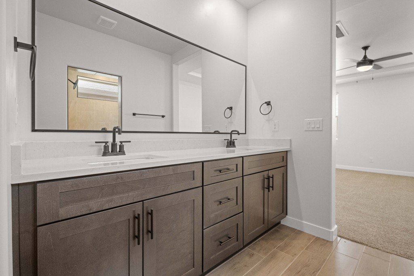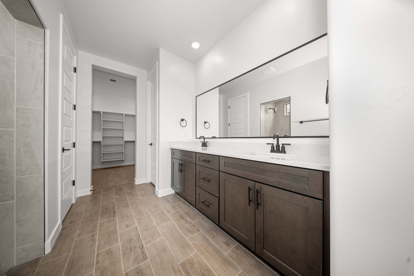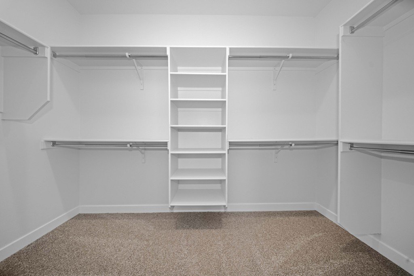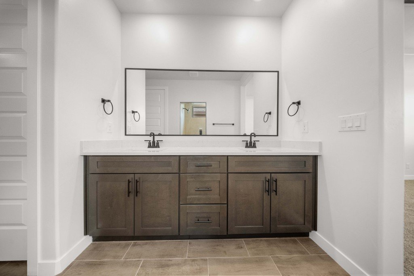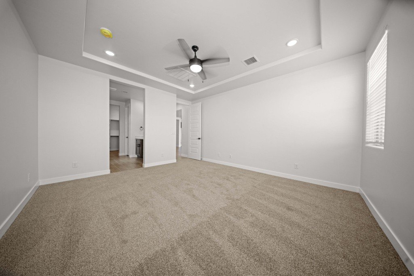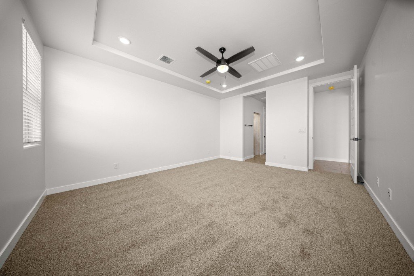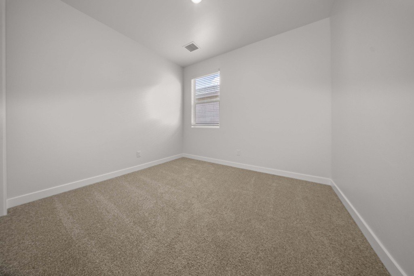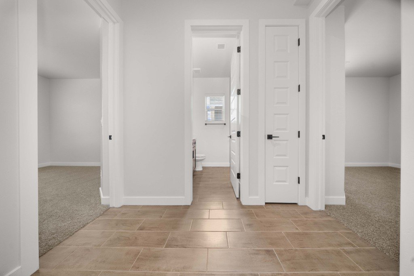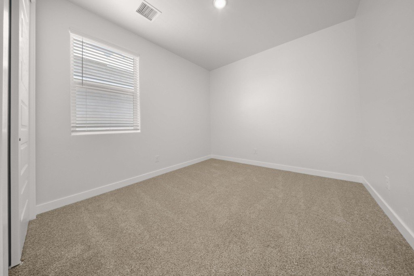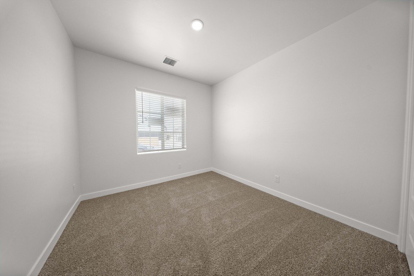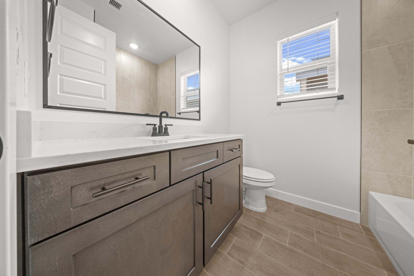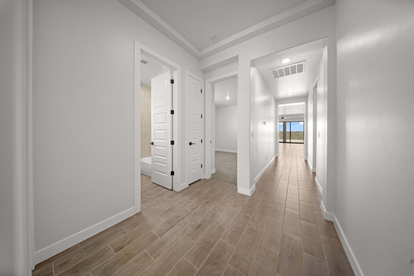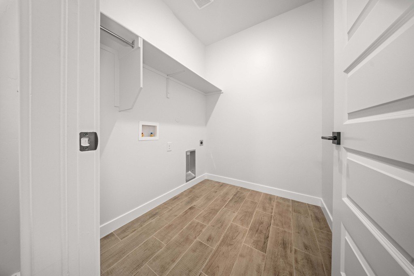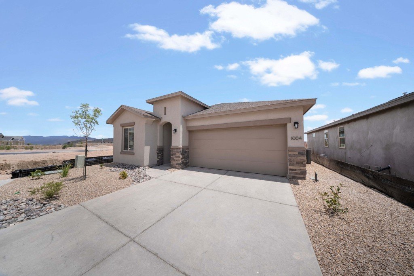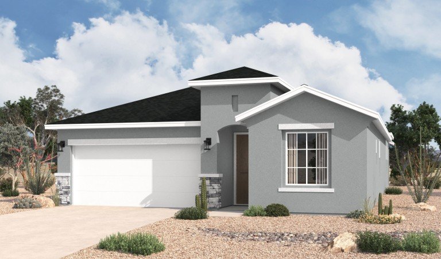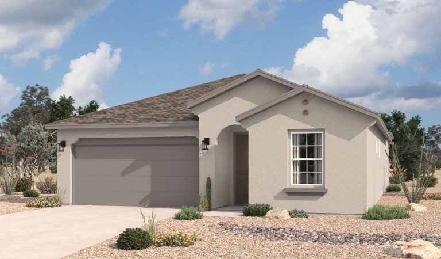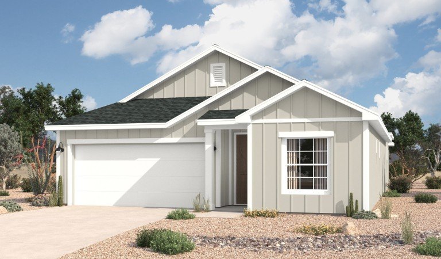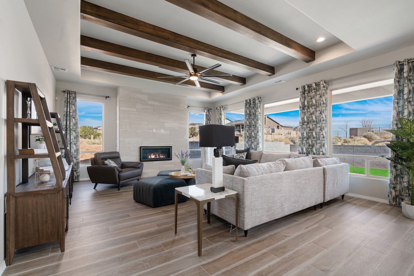
Austyn

Isabella
Tour our new homes in Sierra Norte Heights
Contact our team to schedule a private community tour.
Santa Rosa
Price Coming Soon
1,907 Square Feet
2 Bathrooms
4 Bedrooms
2 Garage Spaces
This thoughtfully designed single-story home offers a spacious layout with four bedrooms, two bathrooms, and an open-concept living area that seamlessly connects the kitchen, dining, and great room. The master suite features a walk-in closet and an en-suite bath, while additional bedrooms provide flexibility for family or guests. With multiple upgrade options, including a gourmet kitchen, extended patio, or a cozy fireplace, the Santa Rosa can be customized to fit your lifestyle perfectly.
Highlights of this home
- Open-concept design with a seamless flow between the kitchen, dining, and great room
- Private master suite with a walk-in closet and multiple bath upgrade options
- Versatile fourth bedroom that can be converted into a study
- Spacious covered patio with extension and door options for enhanced outdoor living
- Large kitchen with pantry and optional gourmet upgrades for a chef-inspired space
Home Design Gallery
Exterior Designs
Santa Rosa Home Design
View Available Options