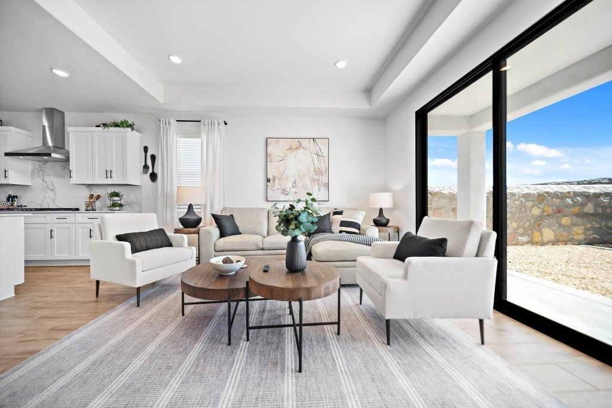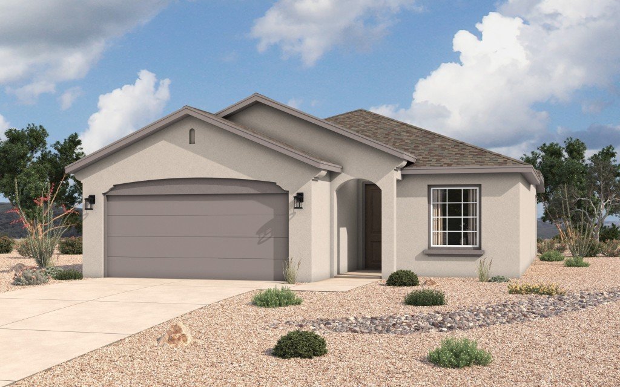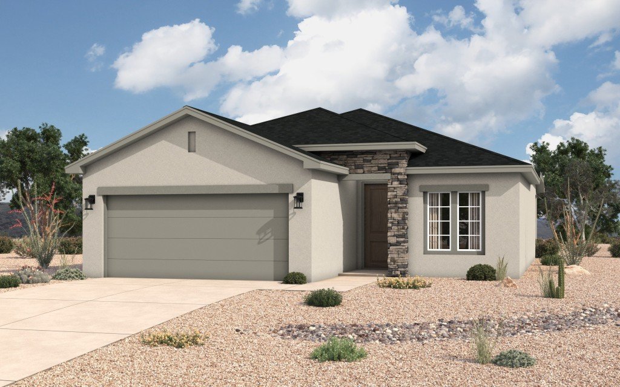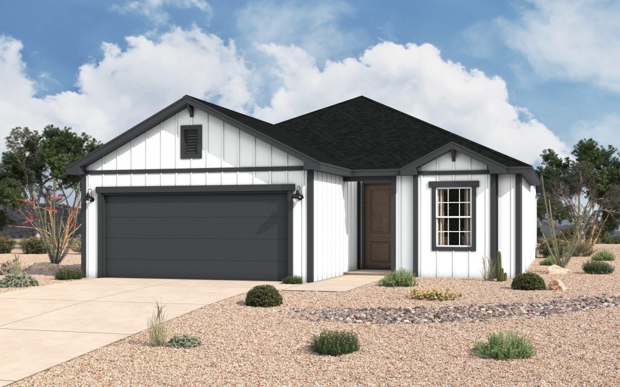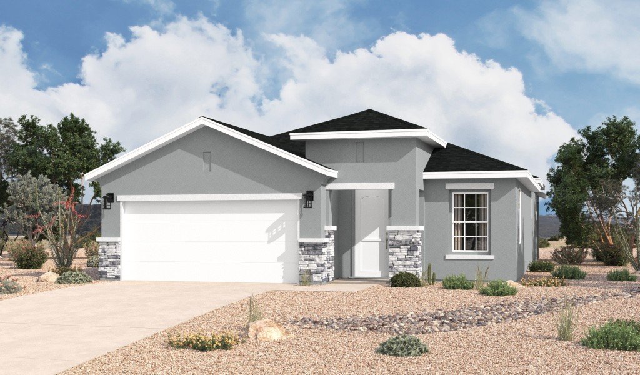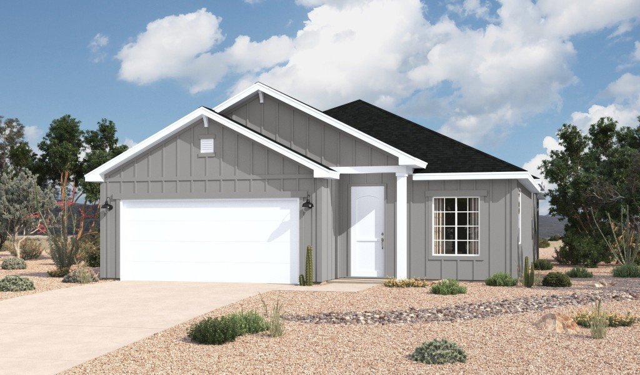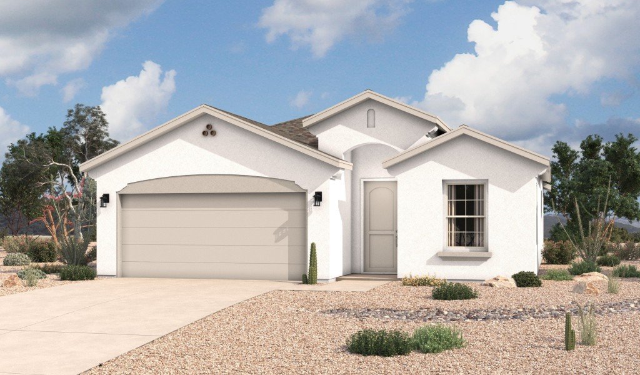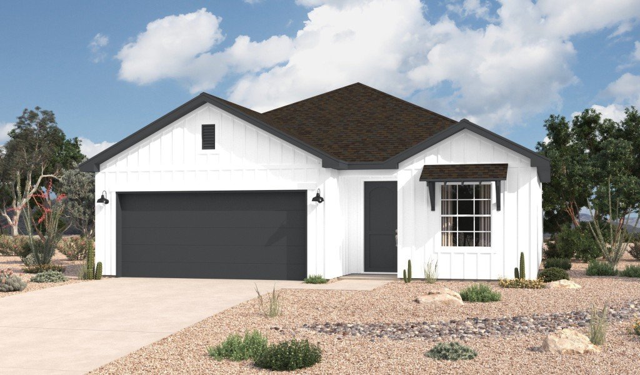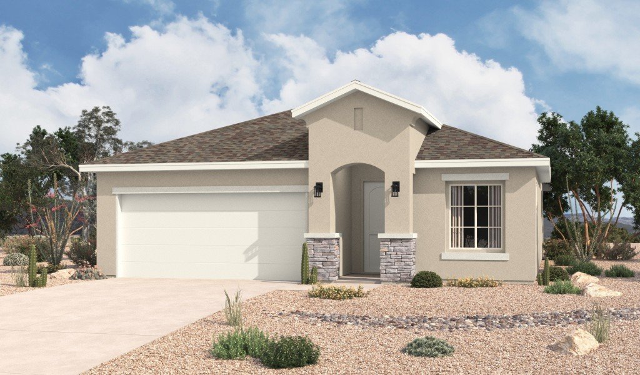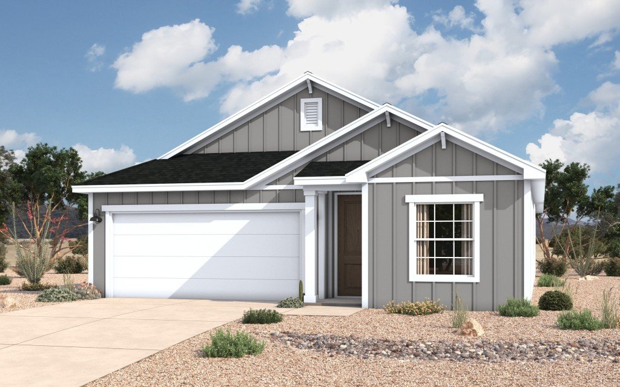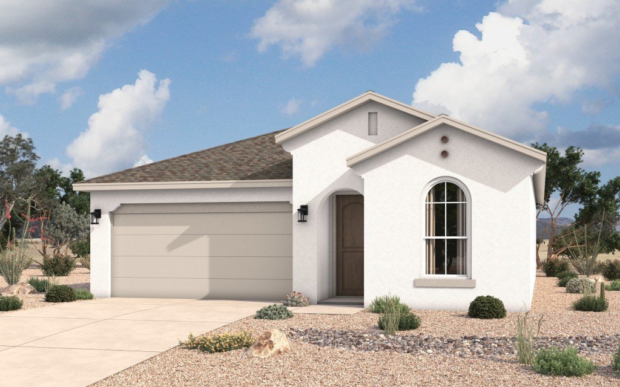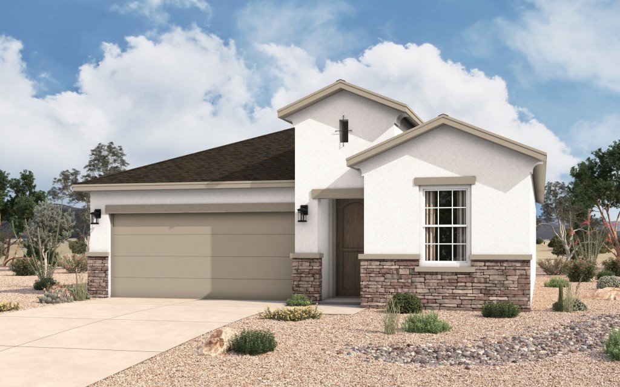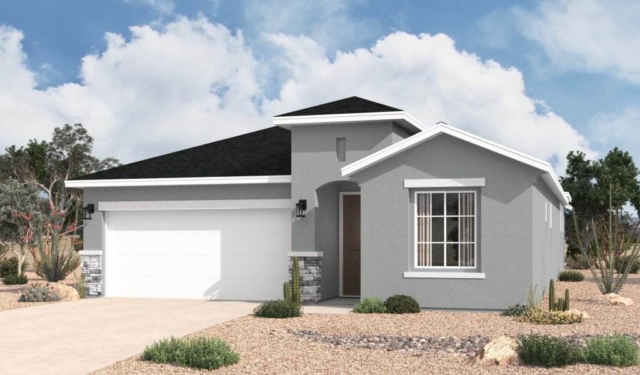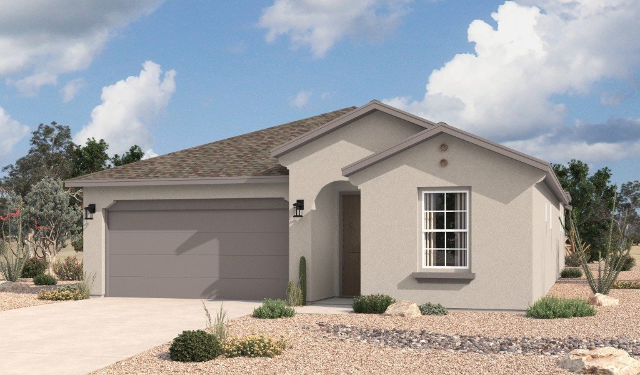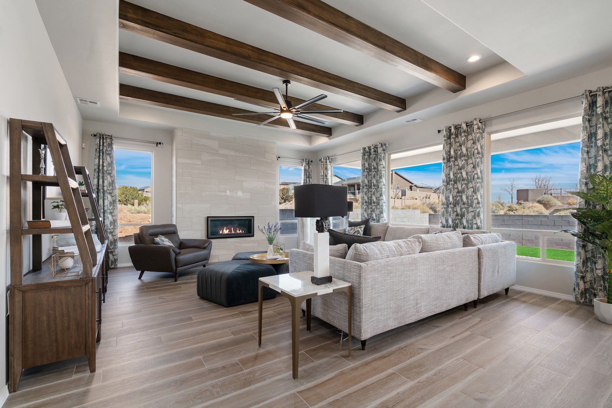

Tour our new homes in Sierra Norte Heights
Contact our team to schedule a private community tour.
Sierra Norte Heights
Price Coming Soon
Visit Our New Homes in Las Cruces, NM
Discover Sierra Norte Heights, a serene community nestled in the high desert beauty of Las Cruces, New Mexico. With sweeping views of the Organ and Doña Ana Mountains, this peaceful neighborhood offers the perfect balance of quiet living and urban accessibility. Just minutes from I-25 and the vibrant shopping and dining along Telshor Boulevard, you're always close to everything you need. Residents enjoy wide open skies and a family-friendly atmosphere. Whether you're exploring nearby parks or relaxing on your patio under a desert sunset, Sierra Norte Heights welcomes you home.
Sierra Norte Heights Community Highlights:
-
Easy access to top-rated schools within the Las Cruces Public Schools district, including Organ Mountain High School.
-
Just minutes from major retailers, grocery stores, and local restaurants.
-
Gorgeous mountain and desert views in a tranquil, residential setting.
-
Nearby walking paths, parks, and pet-friendly areas for outdoor enjoyment.
-
Convenient location with quick routes to downtown Las Cruces and I-25.
Sierra Norte Heights New Home Features
-
Choose from 5 stylish single-story floor plans ranging from 1,337–1,907 sq. ft.
-
Plans offer 3–5 bedrooms, 2.5–3.5 bathrooms, and flexible 2- or 3-car garage options
-
Spacious open-concept layouts designed for comfort, function, and entertaining
-
Elegant primary suites with expansive walk-in closets and beautifully appointed bathrooms
-
Personalize your home with a variety of premium upgrades and options, including:
-
Multi-slide 3-panel stacking glass doors for seamless indoor-outdoor flow
-
Fireplace in the great room for added warmth and ambiance
-
Extended covered patio ideal for outdoor dining and relaxation
-
Private study or home office option for added versatility
-
Gourmet kitchen with designer cabinetry, upgraded appliances, and large islands
-
Deluxe primary bathroom with soaking tub, walk-in shower, and dual vanities
-

