
Tour our new homes in Hunters Ranch
Contact our team to schedule a private community tour.
Mon, Tue, and Thurs 10am-6pm; Closed Weds and Sun
Main Office & Warranty (726) 201-9020
Artesia
278 Connor Creek, San Antonio, TX
$308,730
Discover a home crafted for comfort and privacy. This 3-bedroom, 2-bath home features 1,752 sq. ft. of living space on an oversized homesite with no rear neighbors in Hunters Ranch.
Inside, you’ll find luxury vinyl plank flooring, quartz countertops, a herringbone backsplash, and stainless steel appliances. A versatile flex room is perfect for a home office or guest space, while the primary suite offers dual vanities, a walk-in shower, and a roomy closet.
Key Features:
- 3 Bedrooms | 2 Baths | 2-Car Garage
- 1,752 Sq. Ft. | Oversized Homesite with No Rear Neighbors
- Luxury Vinyl Plank Flooring – Durable and stylish
- Gourmet Kitchen with Quartz Countertops & Stainless Appliances
- Private Primary Suite with Walk-In Shower
- Community Pool, Playground & Sports Courts
- Move-In Ready September 2025
Schedule a tour today and see why Hunters Ranch is the perfect place to call home!
The floorplan images provided are for illustrative purposes only and may not represent the exact layout, dimensions, features or options of an available home. All square footage and room dimensions are approximate and vary by elevation. Prices, plans, and terms are effective on the date of publication and are subject to change without notice. See New Home Advisor for Details.
Home Gallery
Artesia Home Design
View Available Options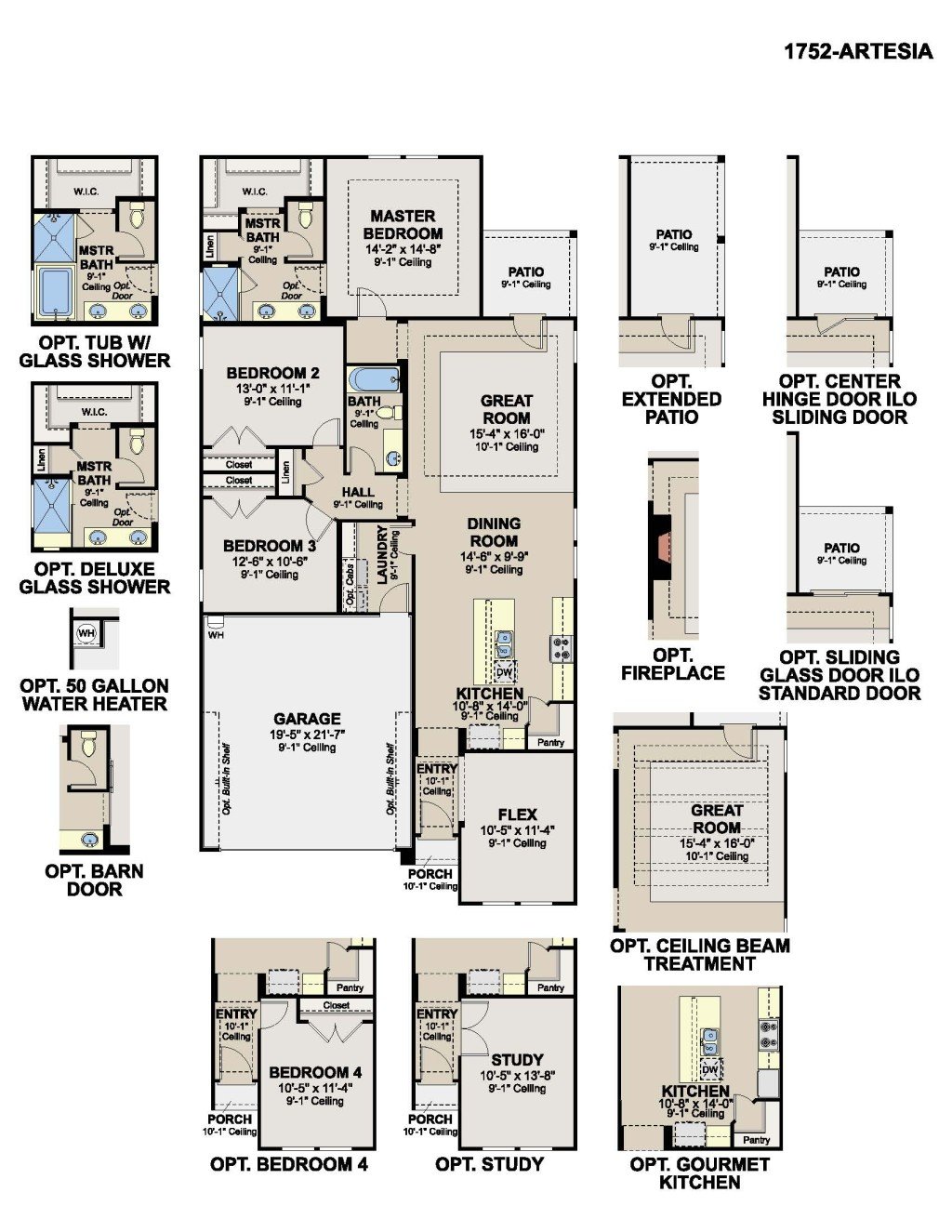
*Floor plan shown as standard configuration, without additional features or options that may be present in this spec home

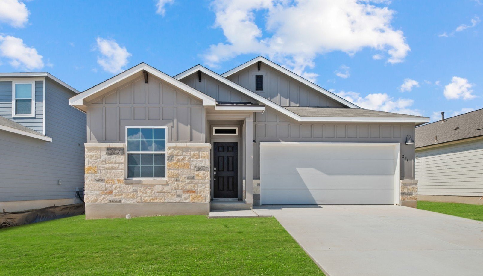
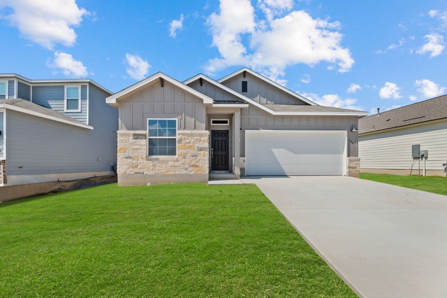
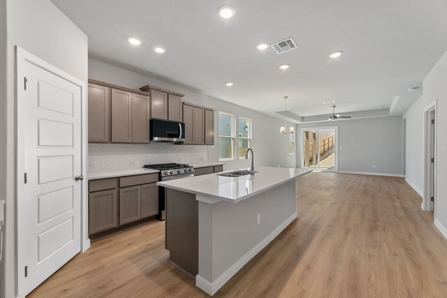
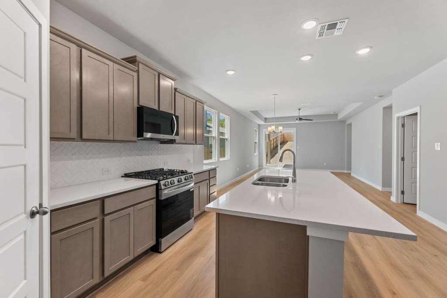
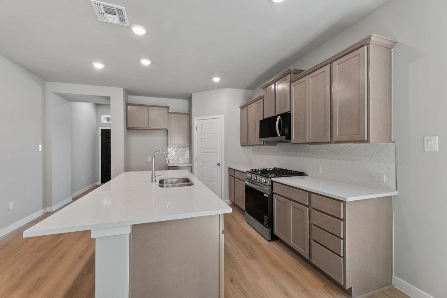
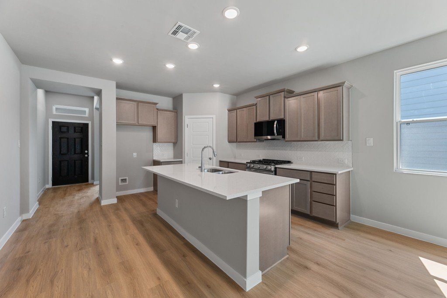
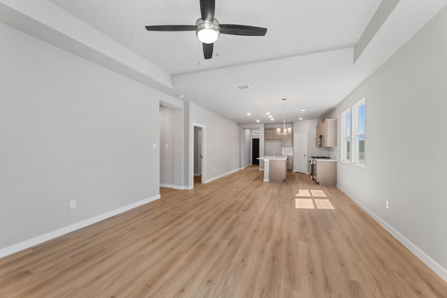
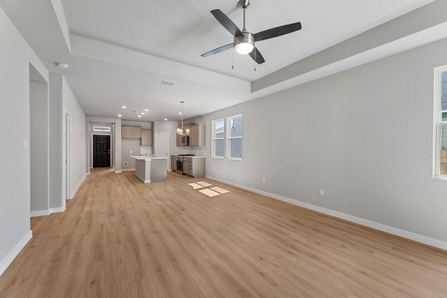
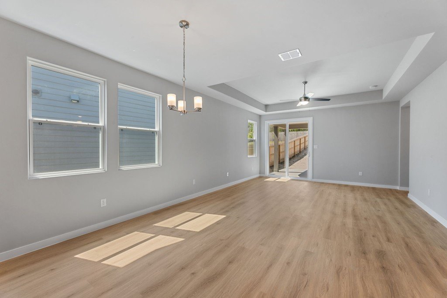
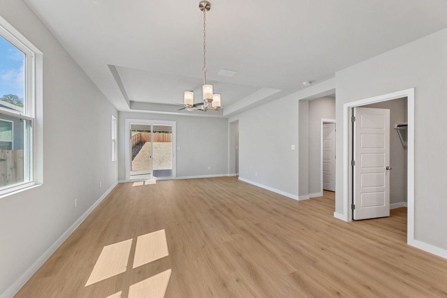
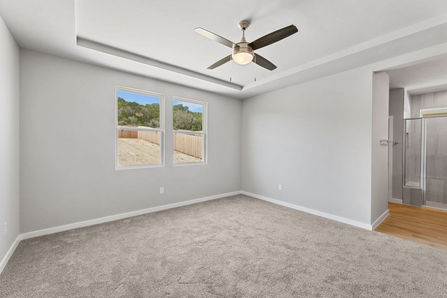
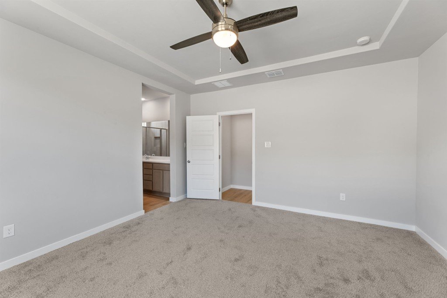
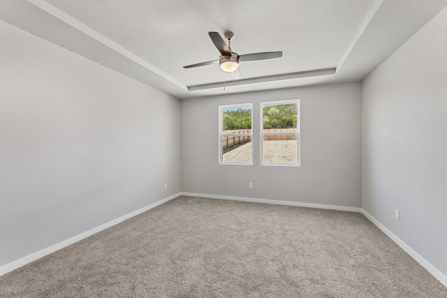
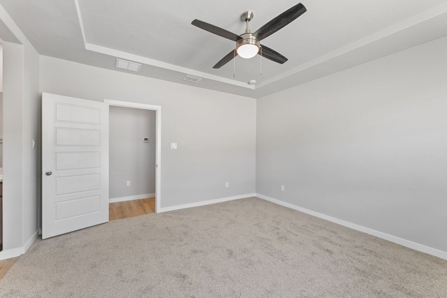
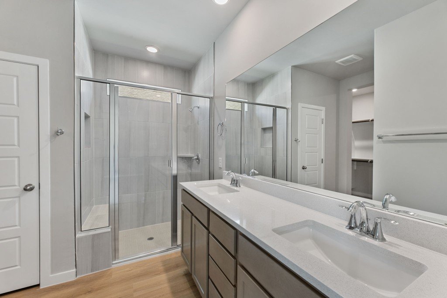
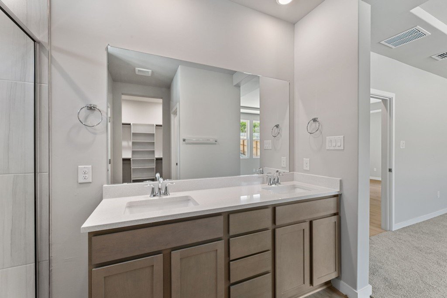
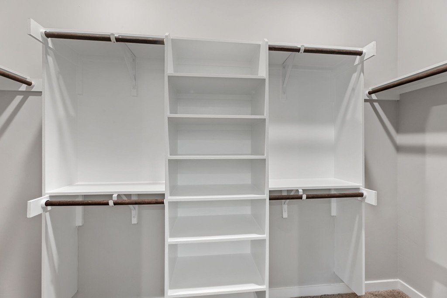
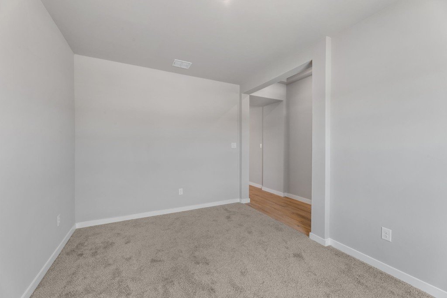
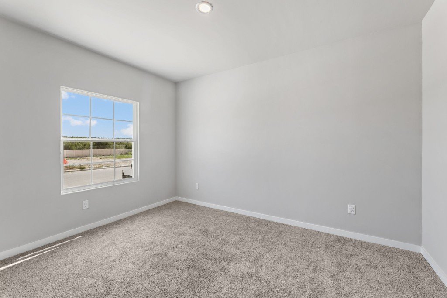
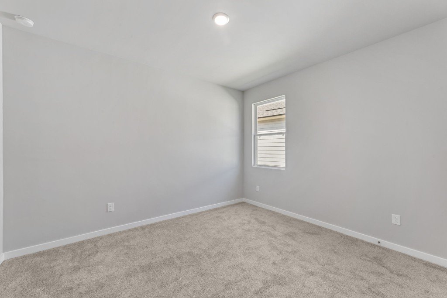
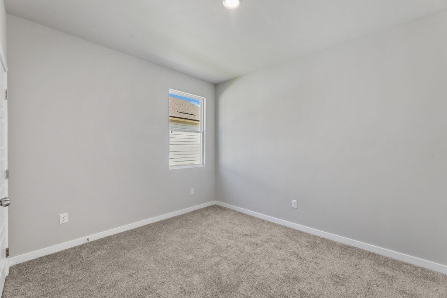
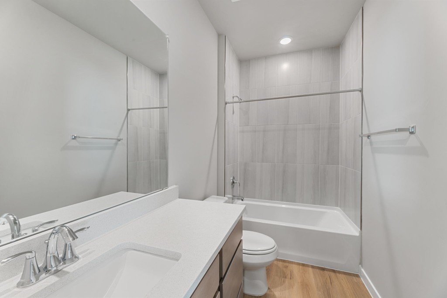
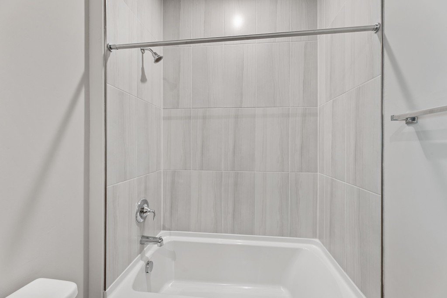
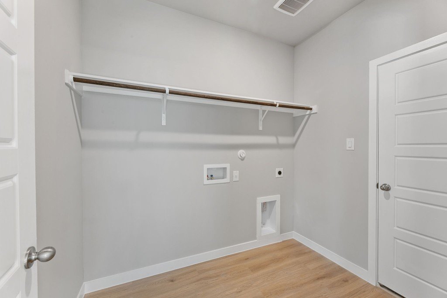
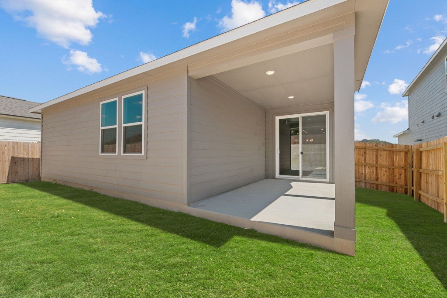
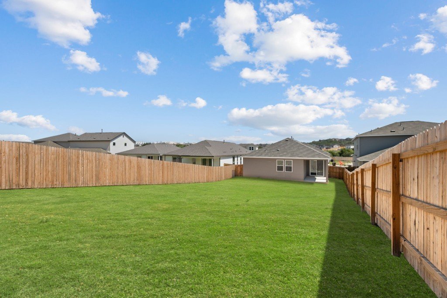
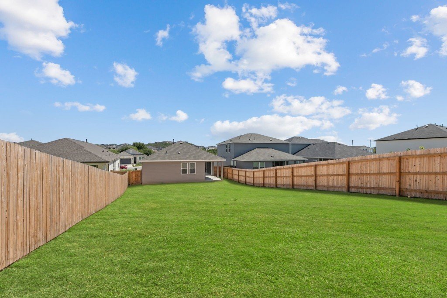
-hero.jpg)