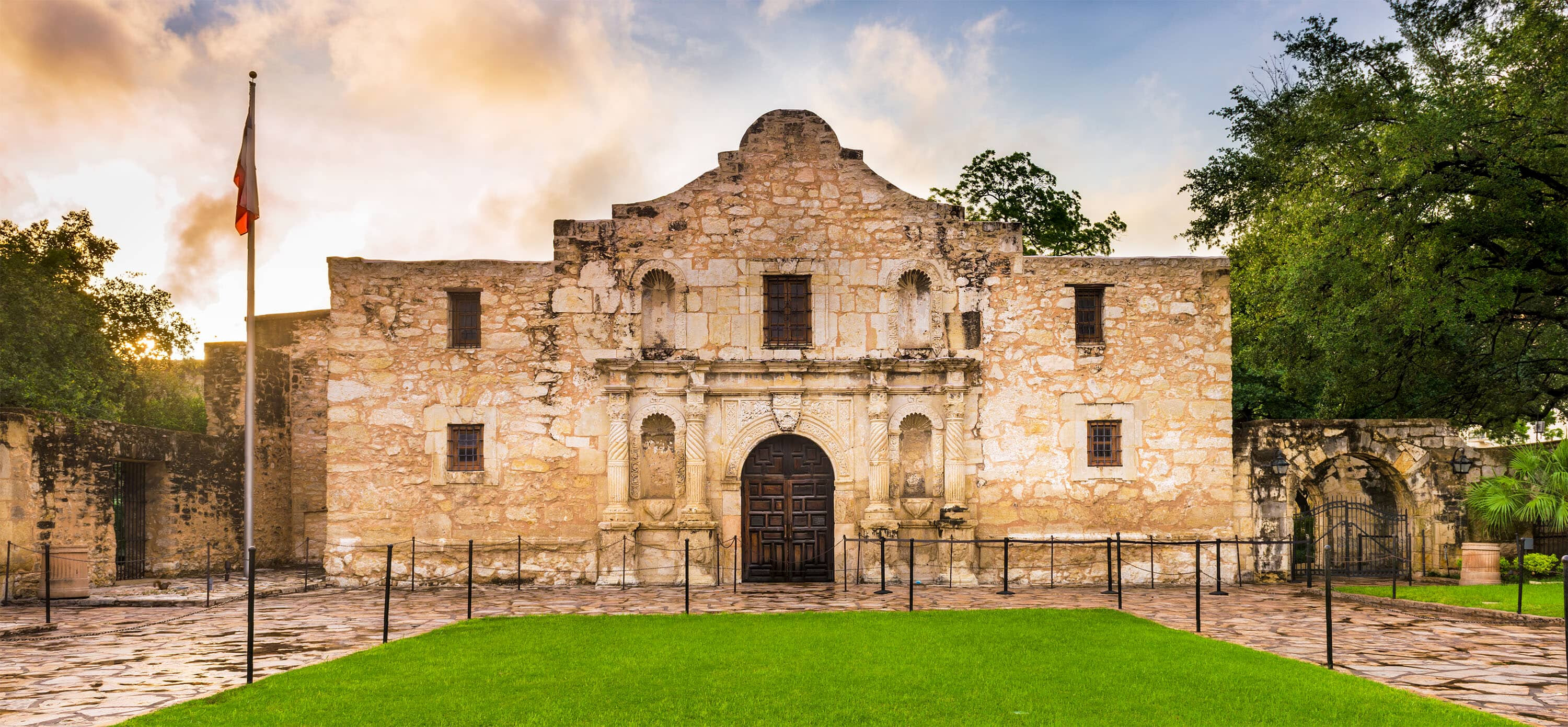15553 Salmon Spring
1,752
4
2
2

Hakes Brothers, a premier new home builder in San Antonio, offers homes that reflect the richness of the area's local history. To honor these scenic surroundings, our new homes in San Antonio are thoughtfully situated in picturesque settings, such as the quintessential Texas countryside or the grand Guadalupe River. With flexibility built into each design, our new homes in San Antonio make it easy to create the home you've imagined. Choose from a variety of layouts, options, appointments, and elevations that define your style. Because, after all, your new home should be as legendary as its surroundings.

Contact our team to schedule a private community tour.
The Woodlands is a nature-filled community offering a peaceful retreat just outside San Antonio. With easy access to TX-151, stunning scenery, and close proximity to Medina Lake, this community provides the perfect blend of outdoor adventure and modern convenience.
Highland Ridge offers prime New Braunfels living. Rich in German and Hispanic heritage and one of the fastest-growing cities in the nation, the unique blend of culture, natural beauty, and modern convenience makes New Braunfels one of the best places to live in the U.S.
Search for quick move-in ready homes for sale in San Antonio, TX with Hakes Brothers

San Antonio’s rich heritage and thriving culture make this the perfect community to create meaningful memories of your own. Along with the city’s vibrant atmosphere, you’ll be drawn in by the extended summers, mild winters, and relatively low cost of living. As the seventh-largest city in the nation, San Antonio has a flourishing job market buoyed by major employers such as H-E-B, Rackspace, and Toyota Motor Manufacturing. In addition, the area is home to military activities and services associated with Fort Sam Houston, Randolph Air Force Base, Joint Base San Antonio, and Lackland Air Force Base.
You’ll discover that San Antonio is a big city that never lost sight of its small-town roots. It moves to the diverse beat of a lively Riverwalk, inspiring Hill Country adventures, and colorful neighborhood festivals. Hakes Brothers' craftsmanship and attention to detail ensure that you will love your new home in San Antonio for years to come. We invite you to look through our new homes for sale in San Antonio, where new neighbors become fast friends.
-hero.jpg)
Take the first step towards owning the home you love. Our team is ready to assist you.