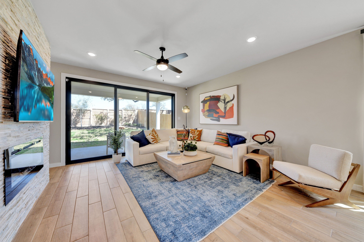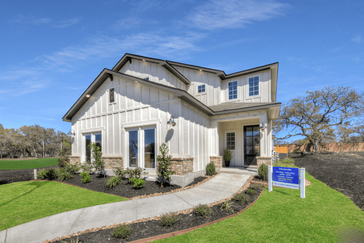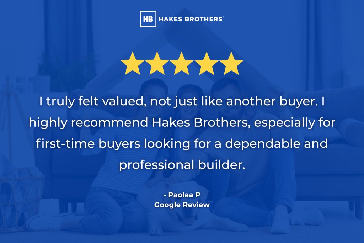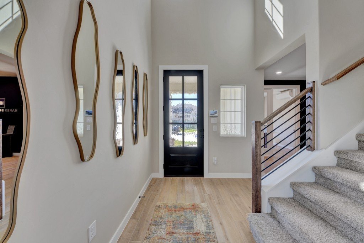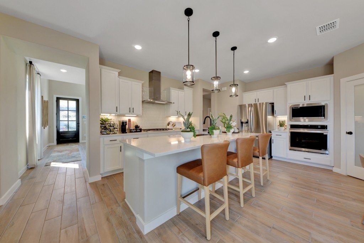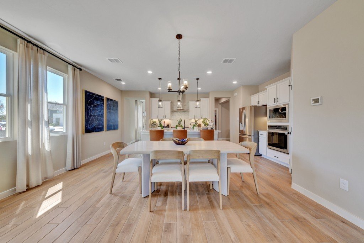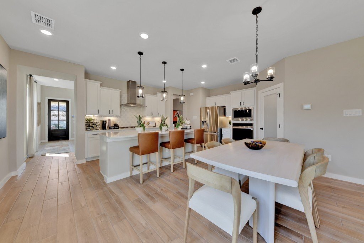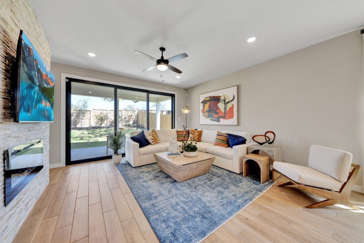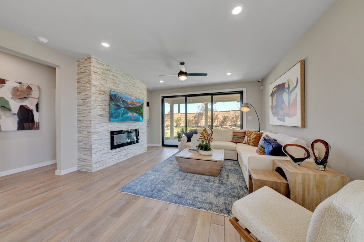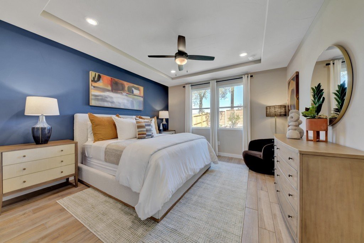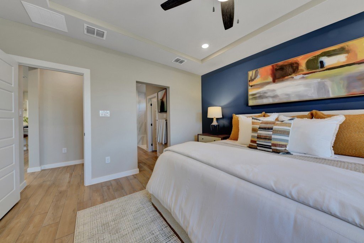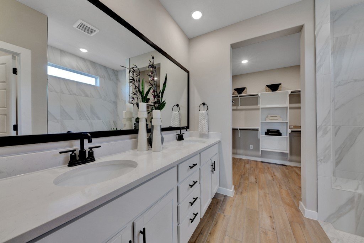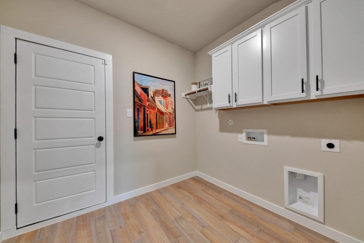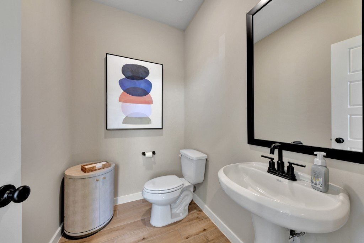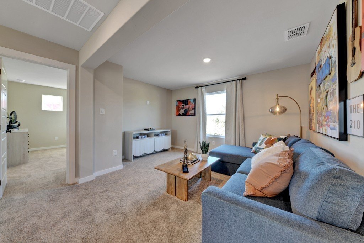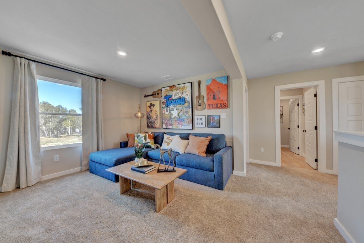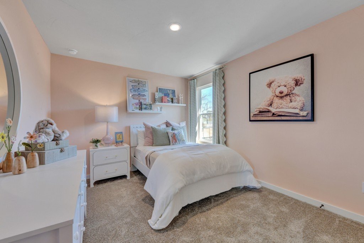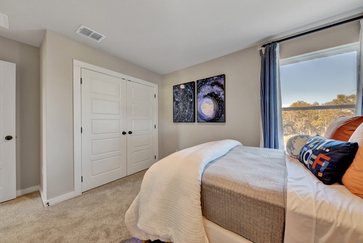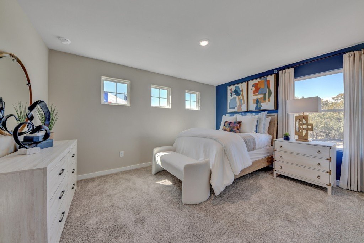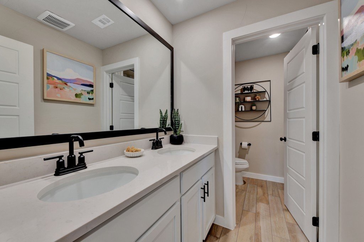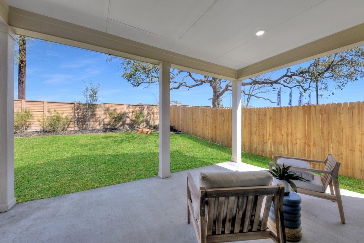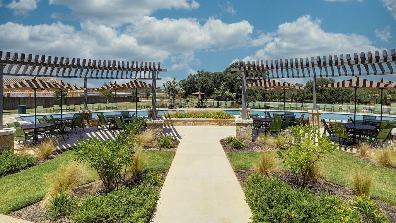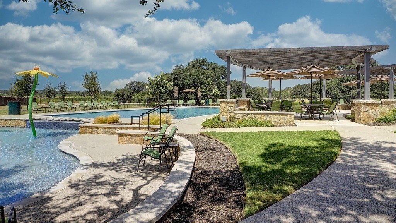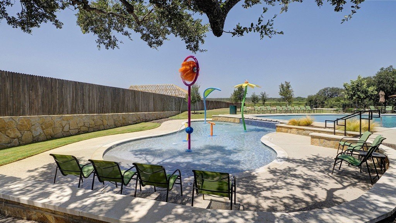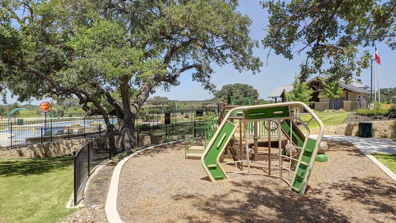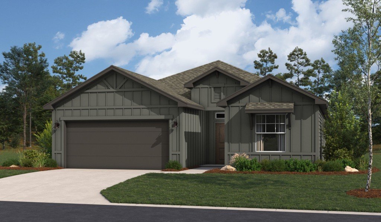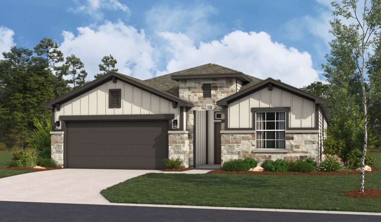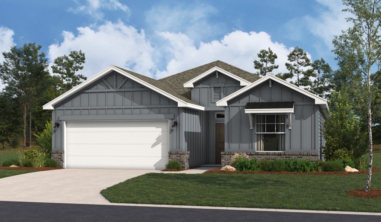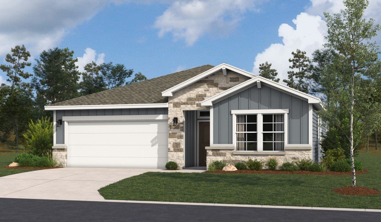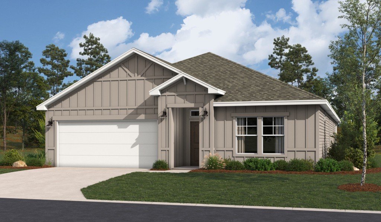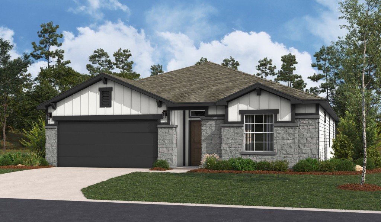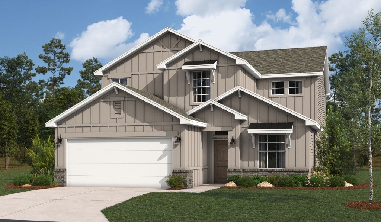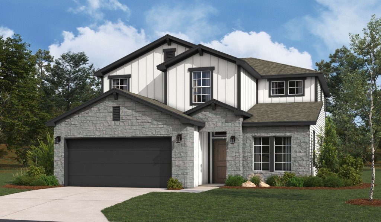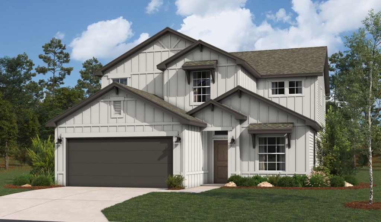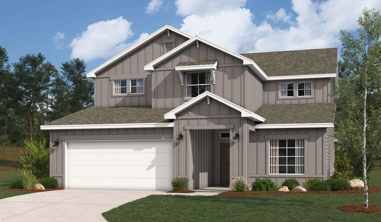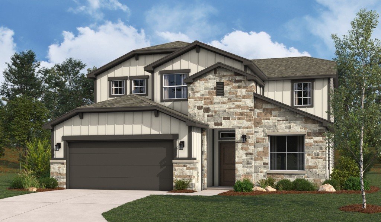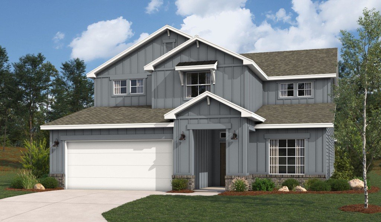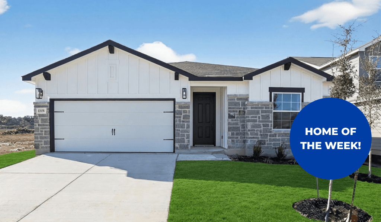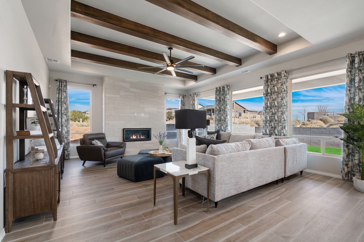
Austyn

Isabella
Tour our new homes in Veranda Signature
Contact our team to schedule a private community tour.
Veranda Signature
Starting at $317,990
Now Selling
Northside ISD
Starting at 1,781 Square Feet
Bexar County
Visit Our New Homes in San Antonio, TX
Set within the sought-after Veranda community on San Antonio’s scenic northwest side, Veranda Signature introduces an exciting new phase of living with larger 50' homesites and thoughtfully designed residences. Here, you’ll enjoy the same exceptional amenities, prime location, and strong sense of community that make Veranda a premier destination—now with even more space to call home.
Veranda Signature Community Highlights:
- Short commutes to large employers like Toyota Motor Manufacturing, Halliburton, various military bases, and others
- Year-round entertainment right outside your door with resort-style amenities including a swimming pool, splash pad, playground, green space, and more
- Quick access to Loop 1604, Loop 410, SH-151, and Highway 90 placing you at the center of where you need to be
- Highly sought after and widely recognized Northside ISD is an ideal place to learn and to work
New Home Features at Veranda Signature:
- Larger luxury floor plans ranging from 1,781 to 2,695 square feet on larger 50' homesites
- Interior design includes elegant tray ceilings and hand-textured walls throughout and an abundance of windows
- Personalize your home with designer options such as the flex spaces, gourmet kitchen with built in appliances, 3-panel stacking door, tranquil study, warming fireplace, outdoor living, deluxe master baths with rain shower heads and much more!
Gallery
Find Your New Home Design
View plans available to build.
View homes available on your timeline.
13530 Henri Castro Way
$415,512
$369,398
Square Feet
2,045
Bedrooms
4
Bathrooms
3.5
Garage
2
Veranda Signature
Homesite Number: 10
13542 Henri Castro Way
$391,161
$334,161
Square Feet
1,980
Bedrooms
4
Bathrooms
2
Garage
2
Veranda Signature
Homesite Number: 7
13535 Henri Castro Way
$376,475
$326,475
Square Feet
1,781
Bedrooms
4
Bathrooms
2.5
Garage
2
Veranda Signature
Homesite Number: 34
13539 Henri Castro Way
$397,683
$358,683
Square Feet
2,045
Bedrooms
4
Bathrooms
3.5
Garage
2
Veranda Signature
Homesite Number: 35
13543 Henri Castro Way
$425,324
$372,324
Square Feet
2,440
Bedrooms
5+
Bathrooms
3.5
Garage
2
Veranda Signature
Homesite Number: 36
13527 Henri Castro Way
$442,308
$390,308
Square Feet
2,695
Bedrooms
5+
Bathrooms
3.5
Garage
2
Veranda Signature
Homesite Number: 32
13531 Henri Castro Way
$384,400
$328,400
Square Feet
1,975
Bedrooms
4
Bathrooms
2
Garage
2
Veranda Signature
Homesite Number: 33
13439 St Jerome Place
$434,475
$380,475
Square Feet
2,440
Bedrooms
5
Bathrooms
3.5
Garage
2
Veranda Signature
Homesite Number: 14

