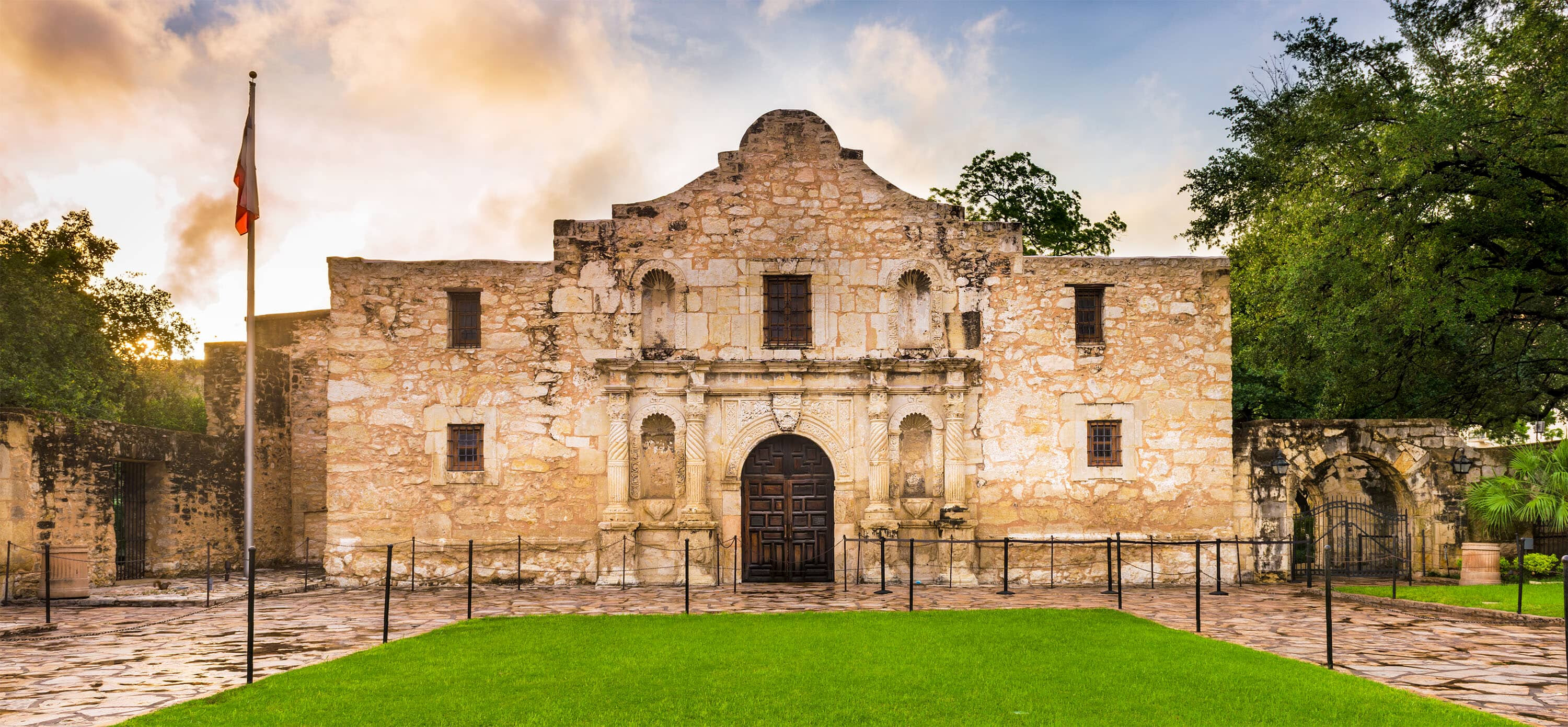735 Langston Ln
1,785
4
3.5
2

Hakes Brothers, a premier new home builder in San Antonio, offers homes that reflect the richness of the area's local history. To honor these scenic surroundings, our new homes in San Antonio are thoughtfully situated in picturesque settings, such as the quintessential Texas countryside or the grand Guadalupe River. With flexibility built into each design, our new homes in San Antonio make it easy to create the home you've imagined. Choose from a variety of layouts, options, appointments, and elevations that define your style. Because, after all, your new home should be as legendary as its surroundings.

Contact our team to schedule a private community tour.
Discover Hickory Ridge, peaceful new home community just 20 minutes from downtown San Antonio. With easy access to Loop 410 and I-37, this family-friendly neighborhood offers spacious floor plans, modern features, and resort-style amenities coming soon.
Discover Highland Ridge, a new home community in New Braunfels, TX, nestled between San Antonio and Austin. Enjoy small-town charm, nearby attractions like Gruene Hall and Schlitterbahn, and top-rated schools in New Braunfels ISD all with easy I-35 access and HOA-maintained neighborhood appeal.
Discover Veranda, a new home community in northwest San Antonio near Loop 1604 and Culebra Road. Enjoy easy access to Lackland AFB, top-rated Northside ISD schools, and shopping at The Shops at Dove Creek-all in a family-friendly neighborhood with HOA-maintained charm.
The Woodlands is a nature-filled community offering a peaceful retreat just outside San Antonio. With easy access to TX-151, stunning scenery, and close proximity to Medina Lake, this community provides the perfect blend of outdoor adventure and modern convenience.
Hickory Ridge Estates in Elmendorf, TX offers new homes on spacious estate-sized lots with standard three-car garages, just minutes from San Antonio. Families will enjoy modern floor plans, community amenities, and access to top schools in East Central ISD.
Search for quick move-in ready homes for sale in San Antonio, TX with Hakes Brothers

San Antonio’s rich heritage and thriving culture make this the perfect community to create meaningful memories of your own. Along with the city’s vibrant atmosphere, you’ll be drawn in by the extended summers, mild winters, and relatively low cost of living. As the seventh-largest city in the nation, San Antonio has a flourishing job market buoyed by major employers such as H-E-B, Rackspace, and Toyota Motor Manufacturing. In addition, the area is home to military activities and services associated with Fort Sam Houston, Randolph Air Force Base, Joint Base San Antonio, and Lackland Air Force Base.
You’ll discover that San Antonio is a big city that never lost sight of its small-town roots. It moves to the diverse beat of a lively Riverwalk, inspiring Hill Country adventures, and colorful neighborhood festivals. Hakes Brothers' craftsmanship and attention to detail ensure that you will love your new home in San Antonio for years to come. We invite you to look through our new homes for sale in San Antonio, where new neighbors become fast friends.
-hero.jpg)
Take the first step towards owning the home you love. Our team is ready to assist you.