
Tour our new homes in Highland Ridge
Contact our team to schedule a private community tour.
Highland Ridge
Starting at $325,990
Visit Our New Homes in New Braunfels, TX
Discover Highland Ridge, a scenic new home community in New Braunfels, TX, perfectly situated between San Antonio and Austin along the I-35 corridor. Here, small-town charm meets modern convenience with quick access to top attractions like Gruene Hall, Schlitterbahn Waterpark, and the Comal and Guadalupe Rivers, plus nearby shopping, dining, and highly rated schools in New Braunfels ISD. With HOA-maintained common areas and a welcoming neighborhood feel, Highland Ridge offers the ideal place to call home.
Highland Ridge Community Highlights
- Convenient I-35 access for easy commutes to San Antonio, Austin, and everywhere in between
- Minutes from 40+ local parks including Fischer Park
- Close to iconic Texas landmarks like Schlitterbahn Waterpark, Gruene Hall, Naeglin's Bakery, Wurstfest, Natural Bridge Caverns, Texas Ski Ranch, and more
- Family-friendly community in New Braunfels ISD
- Nearby shopping, dining, and entertainment in historic New Braunfels
- HOA-maintained common areas for lasting neighborhood appeal
New Home Features at Highland Ridge:
- Luxury floor plans ranging from 1,445 to 2,515 square feet
- Elegant interiors with architectural details, abundant natural light, and hand-textured walls
- Options for gourmet kitchens, private studies, 3-panel stacking doors, fireplaces, and deluxe master baths with rain shower heads
Gallery
Find Your New Home Design
View plans available to build.
Big Bend
Pricing starting at
$336,990
1,645
3 - 4
2
2
View homes available on your timeline.
743 Langston Ln
1,785
3+
2.5
2
767 Langston Ln
1,445
3
2
2
763 Langston Ln
2,020
3+
2.5
2
773 Whitman St
2,515
4
2.5
2
758 Whitman St
1,445
3
2
2
754 Whitman St
1,445
3
2
2
769 Whitman St
2,020
3
2.5
2

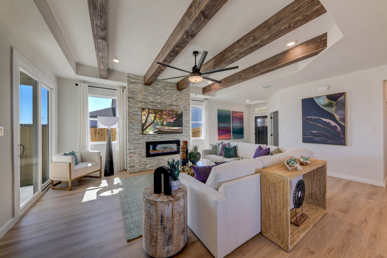
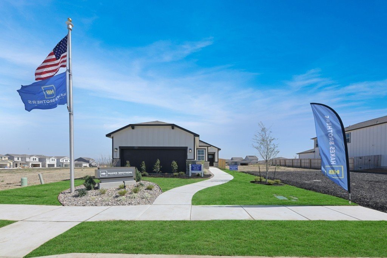
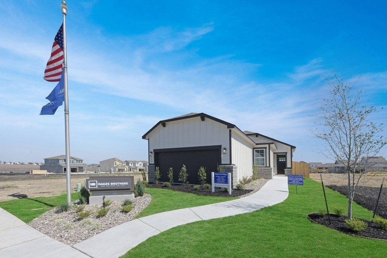
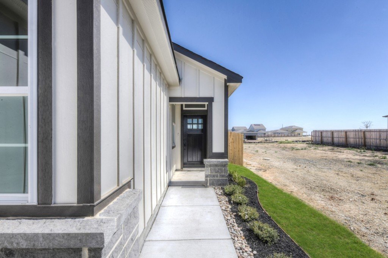
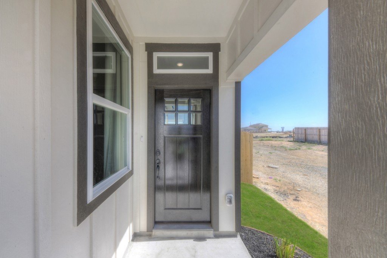
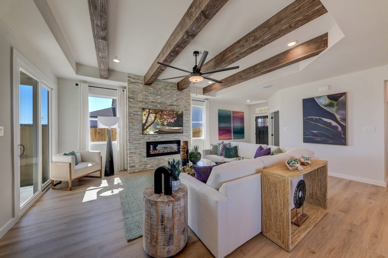
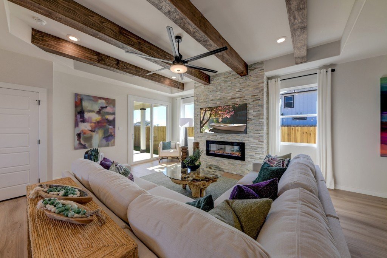
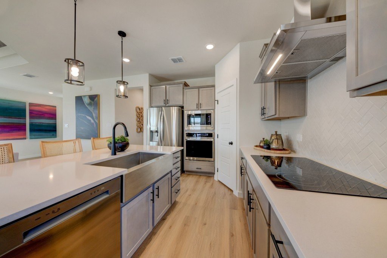
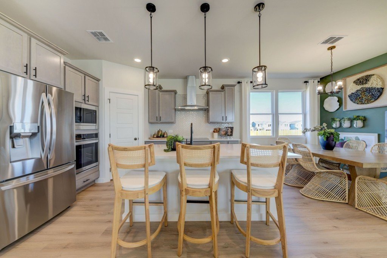
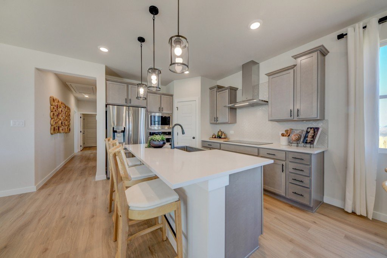
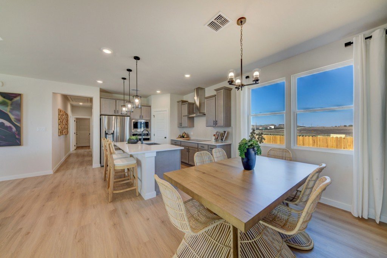
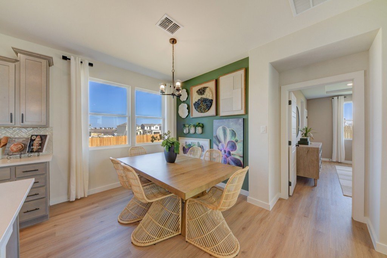
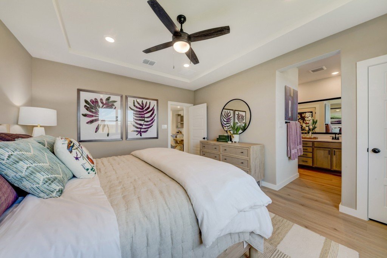
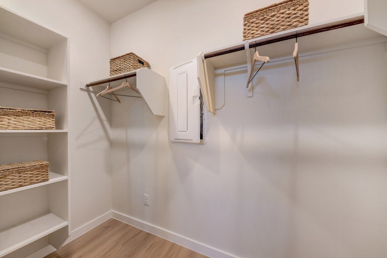
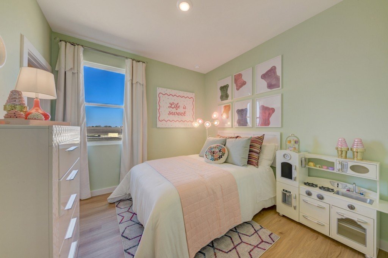
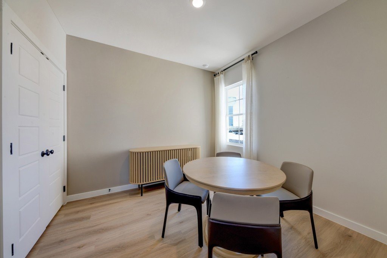
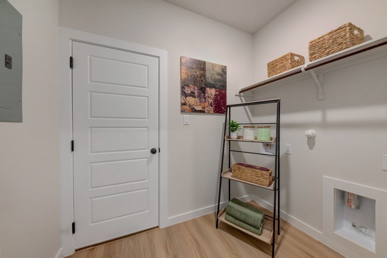
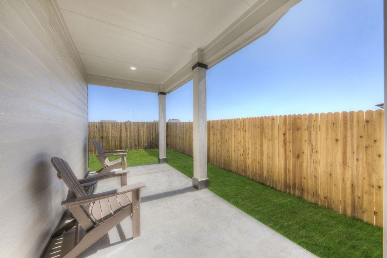
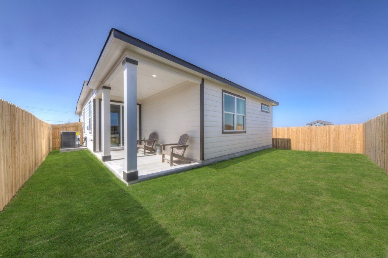
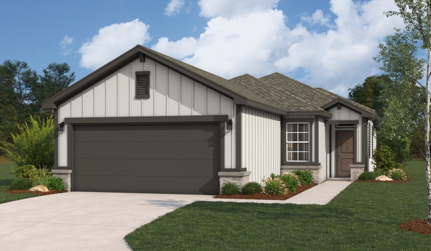
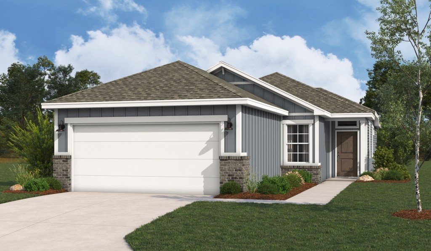
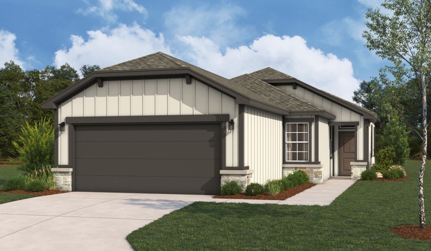
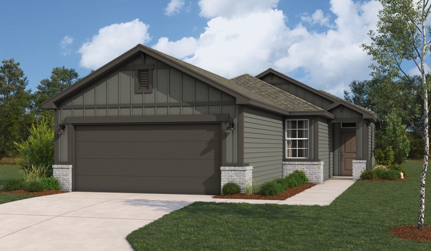
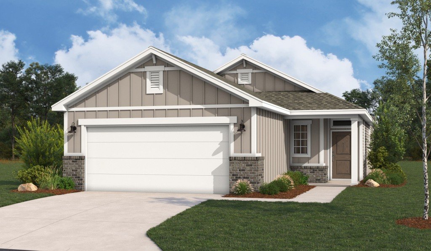
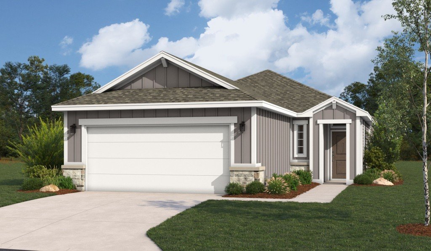
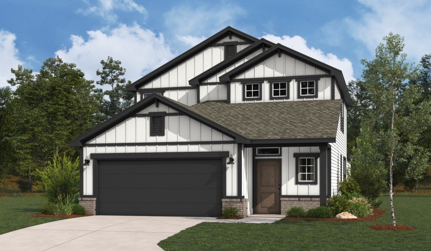
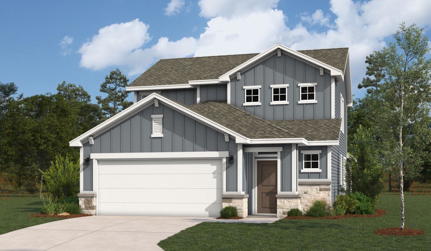
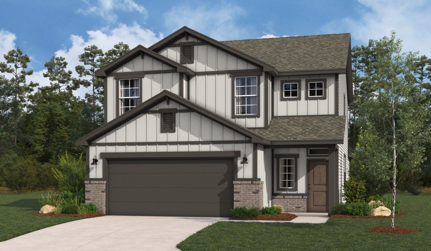
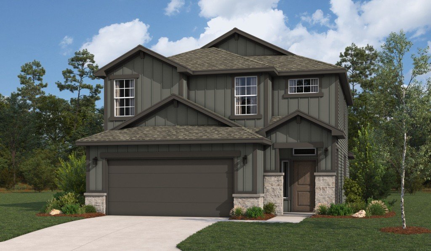
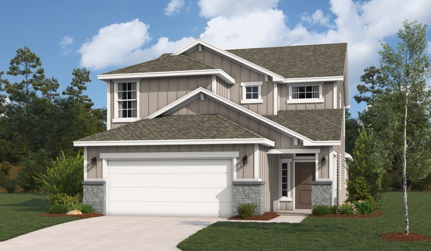
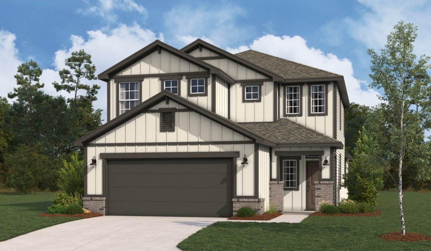
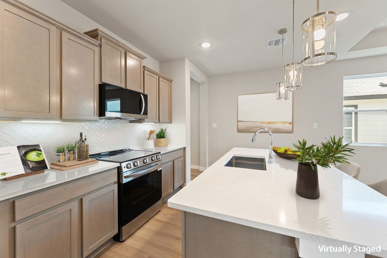
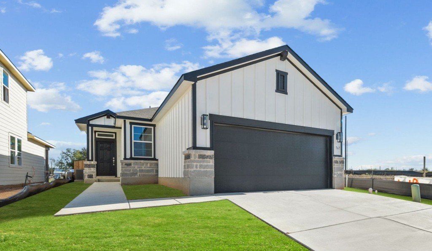
-hero.jpg)